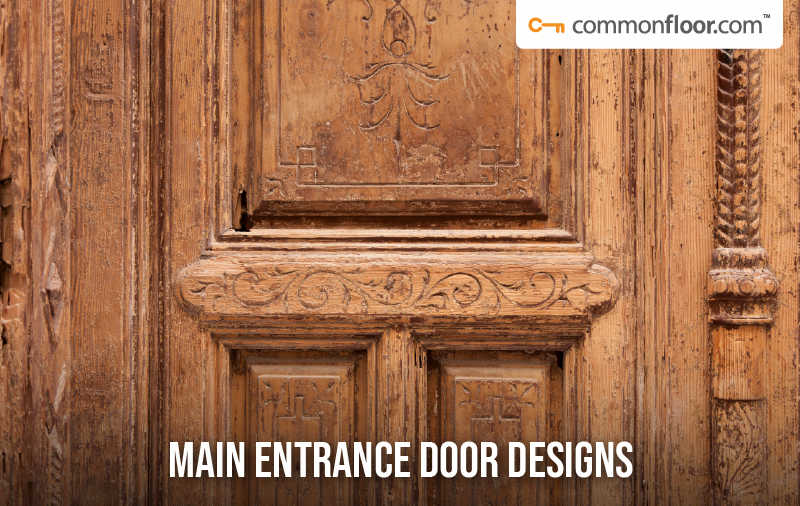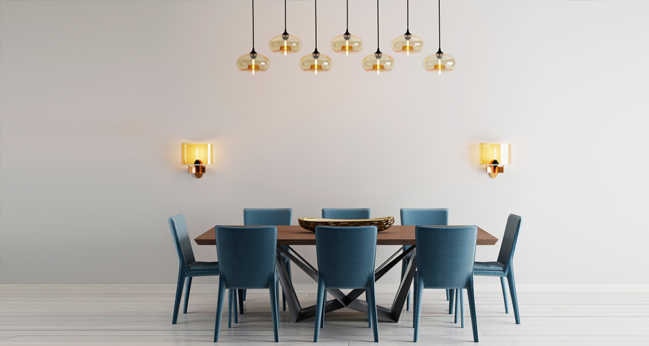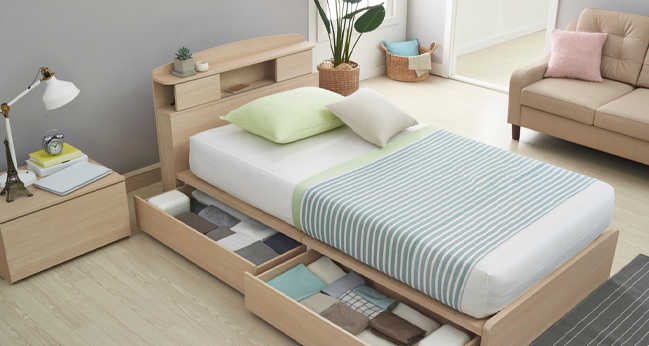What is an ergonomic home decor?
 Ergonomic designs are widely used in home decor and home beatification. So, what is an ergonomic home decor?
Ergonomic designs are widely used in home decor and home beatification. So, what is an ergonomic home decor?
With the evolution in home decor and home beatification, a large number of techniques are being used to offer best customized living experience to the user. One such technique largely being used in home decoration is the extensive use of ergonomic design.
Essentially speaking, ergonomic designs are aimed at providing simplistic designs that aid in improving work efficiency of a particular area by reducing the discomfort of the individual. Let us take a look at ergonomics design in a detail.
Understanding ergonomic design patterns
Ergonomics is a science that deals with the study and behavioral patterns of human anthropometry. Using the same principle, ergonomics is being used by designers and interior decorators in providing habitable space that is intelligently designed in order to reduce human effort and bring a sense of increasing productivity. Ergonomic designs are widely being used in a number of key areas of the house especially kitchen, home office and other dedicated sections offering a stressful routine for the inhabitant.
The use of ergonomic designs
Ergonomic design patterns follow a multi-dimensional approach in providing an intelligent design that reduces human effort. Right from appropriate design layout to comprehension of various dimensional parameters and equipment efficiency all add up to provide a perfectly designed ergonomic designed pattern. Since kitchen is one of the central spaces involving a lot of human effort, ergonomic designs are being widely and successfully used in the kitchen designing to provide working comfort and a stress free environment for the young and the elderly alike.
How ergonomics define Kitchen Layout?
 Ergonomics help in the kitchen layout design by providing a shortest route between the three main focus areas in any kitchen. From the storage area including the refrigerator to the cooking area and the washing sink are the three most widely used areas in any kitchen space. Ergonomic design help create a work triangle between the three major areas with an ideal distance between 4 feet to 9 feet. Depending on the size of the kitchen, the kitchen is then earmarked to be designed as U-shape or otherwise. How smaller households, U shaped kitchen design is known to provide the best ergonomic approach reducing the stress for inhabitants working in the kitchen area.
Ergonomics help in the kitchen layout design by providing a shortest route between the three main focus areas in any kitchen. From the storage area including the refrigerator to the cooking area and the washing sink are the three most widely used areas in any kitchen space. Ergonomic design help create a work triangle between the three major areas with an ideal distance between 4 feet to 9 feet. Depending on the size of the kitchen, the kitchen is then earmarked to be designed as U-shape or otherwise. How smaller households, U shaped kitchen design is known to provide the best ergonomic approach reducing the stress for inhabitants working in the kitchen area.
Ergonomic Dimension parameters
Ergonomics play a very significant role in understanding the dimensional parameters are any particular area of region in the house. Design parameters for kitchen would be therefore remarkably different from a home work area. Since most activities in the kitchen are performed while standing and home office area the majority of the work is conducted in a sitting position usually behind a desk, the ergonomic design patterns are used to define the dimensions of parameters like kitchen counter. Overhead storage is also designed using ergonomic principles allowing women and elderly to easily reach out for storage cabinets with minimum effort.







