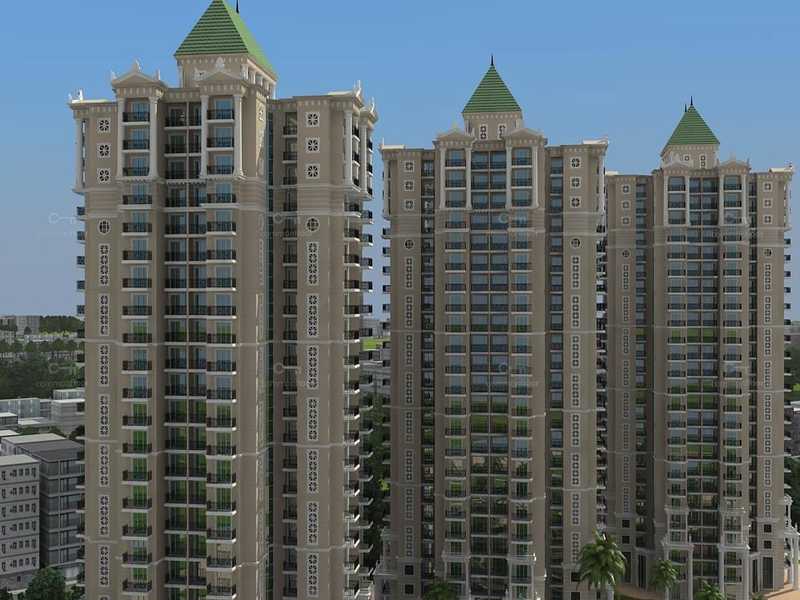



Change your area measurement
MASTER PLAN
Structure
Living/Dining
Master Bedroom
Other Bedroom
Kitchen
Toilet (Master Bedroom)
Toilet (Other Bedroom)
Servant Room/Utility/Study Room
External Facade Finish
Others
Capital Athena – Luxury Apartments with Unmatched Lifestyle Amenities.
Key Highlights of Capital Athena: .
• Spacious Apartments : Choose from elegantly designed 2 BHK, 3 BHK and 4 BHK BHK Apartments, with a well-planned 21 structure.
• Premium Lifestyle Amenities: Access 1150 lifestyle amenities, with modern facilities.
• Vaastu Compliant: These homes are Vaastu-compliant with efficient designs that maximize space and functionality.
• Prime Location: Capital Athena is strategically located close to IT hubs, reputed schools, colleges, hospitals, malls, and the metro station, offering the perfect mix of connectivity and convenience.
Discover Luxury and Convenience .
Step into the world of Capital Athena, where luxury is redefined. The contemporary design, with façade lighting and lush landscapes, creates a tranquil ambiance that exudes sophistication. Each home is designed with attention to detail, offering spacious layouts and modern interiors that reflect elegance and practicality.
Whether it's the world-class amenities or the beautifully designed homes, Capital Athena stands as a testament to luxurious living. Come and explore a life of comfort, luxury, and convenience.
Capital Athena – Address Plot No. G.H. 12A-2, Sector - 1, GreaterNoida, Uttar Pradesh, INDIA..
Welcome to Capital Athena , a premium residential community designed for those who desire a blend of luxury, comfort, and convenience. Located in the heart of the city and spread over 7.00 acres, this architectural marvel offers an extraordinary living experience with 1150 meticulously designed 2 BHK, 3 BHK and 4 BHK Apartments,.
Ideally located on the main road of Greater Noida (West), Sector-1 is surrounded by developing areas such as Knowledge Park V and Sector 78. Being a prime residential locality, it is easily accessible to other parts of the city, thanks to its excellent connectivity with NH-24 and Noida. Sector-1 lies close to Knowledge Park V and VI, which include shopping hubs, educational institutes, hospitals and hotels. Jaypee Greens Sports City, which is in Sector 25 of Noida and located at a distance of under 7 km from here, is a planned neighbourhood, mainly focusing on sports. It includes a cricket stadium, hockey stadium, and a Formula-1 racing circuit of international standard, a great attraction for anyone considering buying property in the region.
Key Projects in Sector-1 :
Connectivity and transit points
Sector-1 in Greater Noida has excellent connectivity. Patwari, Rajesh Pilot Chowk, Suthiyana, and Halduani Mode bus stops are the nearest. Dadri and Boraki Halt Railway Station are the closest railway stations to Sector-1. One can travel to places such as Ghaziabad and Old Delhi from these stations. Dadri Main Road, NH-24 connects Sector-1 to other parts of the city. In addition, Noida City Centre Metro Station is close to this region. Indira Gandhi International Airport is at a distance of 41 km from here. Taxis, auto-rickshaws, and cycle rickshaws can be used for short-distance travel.
Major landmarks
Factors for growth in the past
The land crunch in Delhi was one of the primary factors that gave way to development in Greater Noida, in turn helping Sector-1 to develop. Further, availability of land and its proximity to the capital city made Sector-1 a preferred locality. Many builders such as Paramount Group of Companies, Vihaan Developers Pvt Ltd, and Amrapali Group shifted their focus to this region and started launching projects, eventually leading to the locality’s growth. An added advantage was the affordable prices in Sector-1, which attracted a large number of property buyers to invest in properties here. Many job seekers moved in from nearby developing cities because of the affordable apartments in this region.
Residential and Commercial Market
There’s been a significant increase in the construction of apartments in Sector-1, taking up over 90 per cent of the locality’s real estate market. The prices for multi-storey apartments here is about Rs 3,400 per sq. ft on average. Commercial plots cost around Rs 4,950 per sq. ft on average, whereas commercial office spaces and shops are approximately priced at Rs 6,500 per sq. ft and Rs 10,050 per sq. ft respectively.
Major challenges
One of the major drawbacks in Sector-1 is the lack of important infrastructure developments such as hospitals and educational institutions. One has to travel to the neighbouring regions to avail these facilities, causing a lot of trouble for the area’s residents. Public transport is another challenge. There are not many bus stops or railway stations situated close by. Airport is far away too. The closest airport is Safdarjung Airport, 33 km away.
Factors for growth in the future
With the development of residential projects and commercial offices in the pipeline, Sector-1 is moving towards becoming one of the more preferred localities in Greater Noida. Well-known builders such as Paramount Group of Companies, Earth Infrastructures, Shubhkamna Advert Group, and Vihaan Developers Pvt Ltd are developing residential projects in Sector-1. Paramount Emotions, Shubhkamna City, Vihaan Greens and Earth Towne are just a few of the upcoming residential projects in Sector 1.
D-23, 3rd Floor, Sector-63, Noida, Uttar Pradesh, INDIA.
Projects in Greater Noida
Completed Projects |The project is located in Plot No. G.H. 12A-2, Sector - 1, GreaterNoida, Uttar Pradesh, INDIA.
Apartment sizes in the project range from 1060 sqft to 2790 sqft.
Yes. Capital Athena is RERA registered with id UPRERAPRJ6310 (RERA)
The area of 4 BHK apartments ranges from 2600 sqft to 2790 sqft.
The project is spread over an area of 7.00 Acres.
The price of 3 BHK units in the project ranges from Rs. 1.06 Crs to Rs. 1.78 Crs.