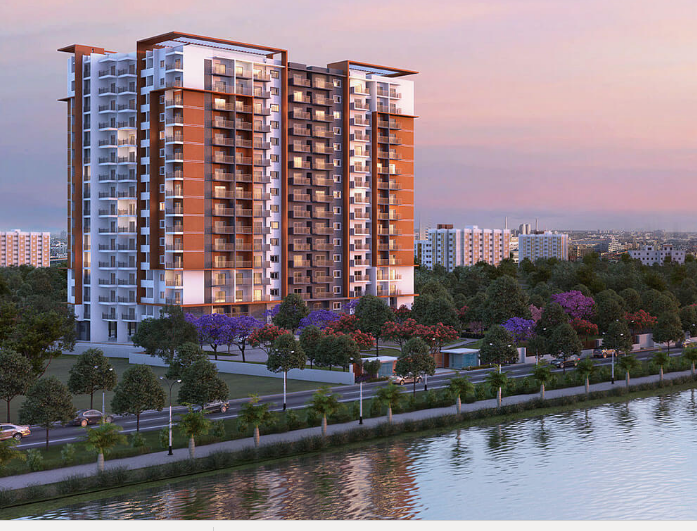By: Capstone Life in Yelahanka New Town




Change your area measurement
MASTER PLAN
Structure:
Walls:
Flooring:
Dadoing:
Doors:
Windows and Ventilation:
Painting:
Kitchen:
CP and Sanitary Fixtures:
Electrical Works:
Discover Capstone Life Flowing Tree : Luxury Living in Yelahanka New Town .
Perfect Location .
Capstone Life Flowing Tree is ideally situated in the heart of Yelahanka New Town , just off ITPL. This prime location offers unparalleled connectivity, making it easy to access Bangalore major IT hubs, schools, hospitals, and shopping malls. With the Kadugodi Tree Park Metro Station only 180 meters away, commuting has never been more convenient.
Spacious 2 BHK and 3 BHK Flats .
Choose from our spacious 2 BHK and 3 BHK flats that blend comfort and style. Each residence is designed to provide a serene living experience, surrounded by nature while being close to urban amenities. Enjoy thoughtfully designed layouts, high-quality finishes, and ample natural light, creating a perfect sanctuary for families.
A Lifestyle of Luxury and Community.
At Capstone Life Flowing Tree , you don’t just find a home; you embrace a lifestyle. The community features lush green spaces, recreational facilities, and a vibrant neighborhood that fosters a sense of belonging. Engage with like-minded individuals and enjoy a harmonious blend of luxury and community living.
Smart Investment Opportunity.
Investing in Capstone Life Flowing Tree means securing a promising future. Located in one of Bangalore most dynamic locales, these residences not only offer a dream home but also hold significant appreciation potential. As Yelahanka New Town continues to thrive, your investment is set to grow, making it a smart choice for homeowners and investors alike.
Why Choose Capstone Life Flowing Tree.
• Prime Location: 8/2, Near Judicial Layout, Allalasandra, Yelahanka New Town, Bangalore, Karnataka-560065, INDIA..
• Community-Focused: Embrace a vibrant lifestyle.
• Investment Potential: Great appreciation opportunities.
Project Overview.
• Bank Approval: HDFC Bank, ICICI Bank, State Bank of India and All Leading Banks.
• Government Approval: Commencement Certificate.
• Construction Status: completed.
• Minimum Area: 1324 sq. ft.
• Maximum Area: 2688 sq. ft.
o Minimum Price: Rs. 1.32 crore.
o Maximum Price: Rs. 2.68 crore.
Experience the Best of Yelahanka New Town Living .
Don’t miss your chance to be a part of this exceptional community. Discover the perfect blend of luxury, connectivity, and nature at Capstone Life Flowing Tree . Contact us today to learn more and schedule a visit!.
Capstone Life, an embodiment of modern luxury living, creates homes and experiences that the modern YOU deserves. Our journey commenced with a passion to provide impeccable lifestyle housing and we have grown to be Proudly Better than our contemporaries.
With its avant-garde designs, contemporary facades and facilities, we aim to build communities, each a happy joint Family of Friends. Bagging the luxury housing awards in 2016 & 17 is testimony to us being Small Giants and adjunct to our vision of becoming leaders in the this segment.
Overview
Yelahanka New Town, situated in the northern parts of the Bangalore has a rich heritage and a history of more than 500 yrs. Yelahanka railway station is the nearest railway station to this place. Yelahanka New Town has several lakes surrounding it such as Old Yelahanka, Puttenahalli, Attur and Allalasandra. It has now become Bangalore's prime real estate hub in North Bengaluru owing to its vast undeveloped area and easy access to the Kempegowda International Airport. It has an excellent connectivity be it road, rail and air. The road network to Yelahanka New Town is one of the best in entire Bangalore.
Connectivity
Factors for future growth
To boost the development of Yelahanka New Town, KSIIDC has proposed commercial development on a 309‐acre land and the Government of Karnataka has proposed the entertainment park, ‘Space City’ along the lines of Disneyland. Apart from this, a 12000 acre Information Technology Investment Region (IITR) is coming up at Devanahalli, which is in close proximity to Yelahanka New Town. This project has attracted some of the renowned corporates such as Infosys, Wipro, Cognizant, TCS etc. Improved connectivity to the International Airport, presence of NH7 and SH9, employment hubs such as IITR in Devanahalli, good connectivity to other parts of the city and upcoming physical infrastructure such as the Aerospace Park and proposed commercial development by KSIIDC have contributed towards the growth of Yelahanka New Town.
Infrastructural Development (Social & Physical)
Esteem Mall, Elements Mall, Orion Mall are three major malls in the area to serve the daily needs of the localites. Digvijay High School, Seshadripuram Institute of Management, Agragami Higher Primary School, Aditya Nursery, Primary and High School and Blue Bell School are some of the reputed schools in this region. Health care facility is also good in the locality along with Dr. Agarwal's Eye Hospital, Cytecare Cancer Hospital, Aster CMI Hospital, Columbia Asia Hospital are with 1.5 to 7 km radius.
Major issues
The Jakkur plantation road is becoming a parking place for taxi drivers and buses which is increasing the traffic on the road. The Road condition in Attur Layout is so bad. The road at Ananthapura main road near Nagarjuna PU College is horrible condition with lot of potholes.
#38, Maini Sadan, 2nd Floor, 7th Cross, Lavelle Road, Bangalore-560001, Karnataka, INDIA.
The project is located in 8/2, Near Judicial Layout, Allalasandra, Yelahanka New Town, Bangalore, Karnataka-560065, INDIA.
Apartment sizes in the project range from 1324 sqft to 2688 sqft.
Yes. Capstone Life Flowing Tree is RERA registered with id PRM/KA/RERA/1251/472/PR/181122/002177 (RERA)
The area of 2 BHK apartments ranges from 1324 sqft to 1349 sqft.
The project is spread over an area of 2.20 Acres.
The price of 3 BHK units in the project ranges from Rs. 1.55 Crs to Rs. 2.68 Crs.