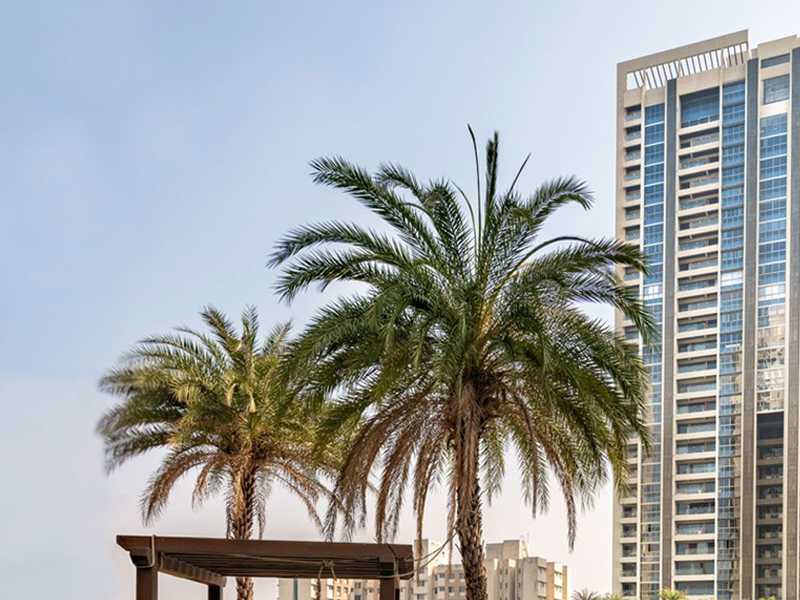



Change your area measurement
MASTER PLAN
Loaded with all world class amenities and strategically located, ABIL Castel Royale Excellente is an address which only a people like, who are destined for eminence in life. The residents of these Residential Apartments in Pune enjoys a lifestyle that is sought by many and experienced by few. ABIL Castel Royale Excellente in Bopodi offers you an elite lifestyle that you have always cherished. The floor plan of ABIL Castel Royale Excellente enables best utilisation of space such that every room, kitchen, bathroom or balconies appear to be more bigger and spacious. ABIL Castel Royale Excellente offers 3 BHK and 4 BHK luxurious Apartments in Pune. The master plan of ABIL Castel Royale Excellente ensures that these Apartments in Bopodi are Vastu compliant to present its residents with a cheerful mood and blissful life throughout all seasons. Location of ABIL Castel Royale Excellente is perfect for the ones who desire to invest in property in Pune with many schools, colleges, hospitals, supermarkets, recreational areas, parks and many other facilities nearby Bopodi. Currently ABIL Castel Royale Excellente is ongoing and is available. The price of Apartments in ABIL Castel Royale Excellente starts from 4.85 crore.
ABIL Castel Royale Excellente is Consist Min 2700 sqft. and 3500 sqft unit Size.
ABIL Castel Royale Excellente Completion in Dec-2021.
Address : Near, Range Hills, Bhosale Nagar Extn, Bopodi, Pune, Maharashtra, INDIA..
Bank Approval : All Leading Banks.
At ABIL, we believe in constantly reinventing ourselves to overcome the challenges of a dynamic business environment and ensure sustainable expansion. Excellence, inclusion, equality and efficiency are our core values. These are backed with strong and a well defined long-term vision, which has led us to become one of the leading business conglomerates.
Key Projects in Bopodi : Rainbow
Plot No 2, Ganesh Khind Road, Range Hills Corner, Pune - 411007, Maharashtra, INDIA.
Projects in Pune
Completed Projects |The project is located in Near, Range Hills, Bhosale Nagar Extn, Bopodi, Pune, Maharashtra, INDIA.
Apartment sizes in the project range from 2700 sqft to 3500 sqft.
Yes. ABIL Castel Royale Excellente is RERA registered with id P52100009114 (RERA)
The area of 4 BHK apartments ranges from 2700 sqft to 3500 sqft.
The project is spread over an area of 1.55 Acres.
3 BHK is not available is this project