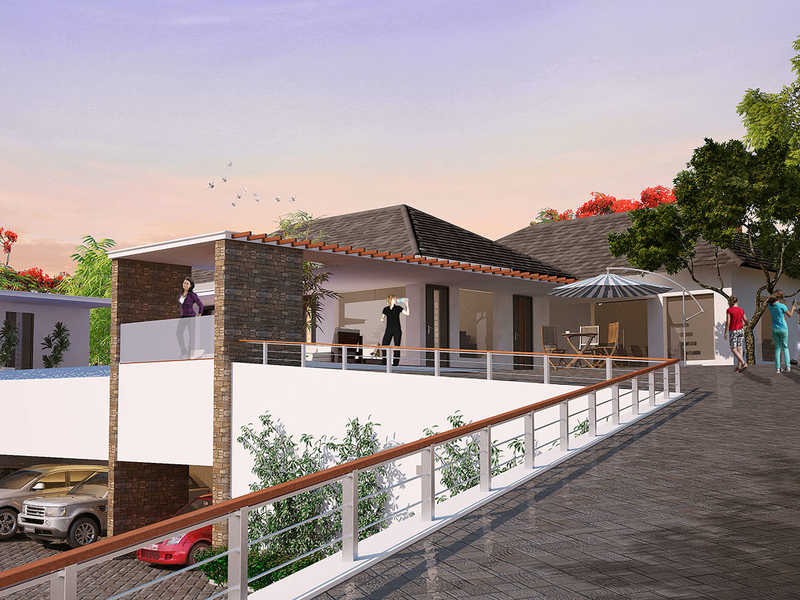



Change your area measurement
MASTER PLAN
FOUNDATION : As per the design after ascertaining the sub soil condition
STRUCTURE : Country burnt brick wall with RCC roof slab; lintels, shades, beams & columns wherever found necessary.
DOOR : Polished Teak wood main door, hard wood for internal rooms and painted along with good quality accessories and branded locks.
WINDOWS : Country wood frames and shutters fully glazed and painted.
FLOORING : Vitrified tiles for living, dining, bed rooms; ceramic tiles for kitchen, antiskid tiles for bath room floors; glazed tile for bath room walls at a height of 210cm; entrance steps, stair case steps and sit out portion etc with polished granite Slabs.
CAR PORCH : Car Porch paved with inter lock cobbles upto gate.
KITCHEN SLAB : 20mm thick polished granite slab with steel sink.
WS & SI WORKS : Modern and Branded (ISI) pipes and fittings. White
coloured and branded sanitary fittings, branded counter top / semi pedestal wash hand basin for dining. Individual septic tanks and leach pit.
ELECTIFICATION : 3 phase electric connection with modular switches and branded conduits with minimum fittings (ISI).
Provision for Cable TV / Telephone / Broadband connection. Provision for A/C in all bed rooms and geyser points for bath rooms.
PAINTING : Plastic Emulsion over putty finishing for inside. Two coat apex antifungal paint over a single coat of white cement for external.
KITCHEN CABINET &BED ROOM WARDROBES : Only provision for Kitchen Cabinet & Bed Room Wardrobes. Kitchen cabinet, Bedroom wardrobes and Showcase can be provided subject to the extra payment.
COMPOUND WALL : Individual compound wall/fencing with gate.
HAND RAILS : Hand rails with MS Pipes painted outside & stair case rails with Stainless Steel
WATER SUPPLY : Uninterrupted and adequate flow of drinking/non
Drinking water at all outlets.
Discover the perfect blend of luxury and comfort at Chevron Brookville, where each Villas is designed to provide an exceptional living experience. nestled in the serene and vibrant locality of Vattiyoorkavu, Trivandrum.
Prime Location with Top Connectivity Chevron Brookville offers 3 BHK Villas at a flat cost, strategically located near Vattiyoorkavu, Trivandrum. This premium Villas project is situated in a rapidly developing area close to major landmarks.
Key Features: Chevron Brookville prioritize comfort and luxury, offering a range of exceptional features and amenities designed to enhance your living experience. Each villa is thoughtfully crafted with modern architecture and high-quality finishes, providing spacious interiors filled with natural light.
• Location: Kulasekharam, Vattiyoorkavu, Trivandrum, Kerala, INDIA..
• Property Type: 3 BHK Villas.
• Project Area: 4.02 acres of land.
• Total Units: 38.
• Status: completed.
• Possession: project expected to be done shortly.
T.C. 4/2429 (4), Retnam,Vikramapuram Hills, Kuravankonam,Kowdiar PO, Trivandrum, Kerala, INDIA
Projects in Trivandrum
Completed Projects |The project is located in Kulasekharam, Vattiyoorkavu, Trivandrum, Kerala, INDIA.
Villa sizes in the project range from 2239 sqft to 2500 sqft.
The area of 3 BHK apartments ranges from 2239 sqft to 2500 sqft.
The project is spread over an area of 4.02 Acres.
The price of 3 BHK units in the project ranges from Rs. 1.03 Crs to Rs. 1.15 Crs.