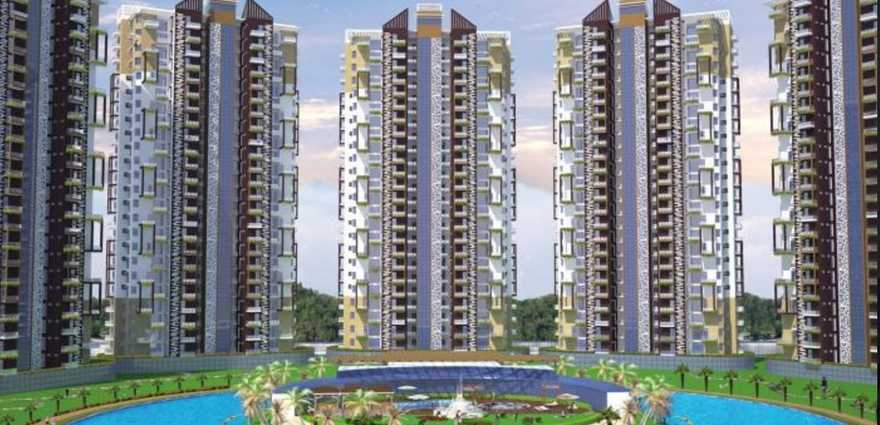By: Delhi Infratech Limited in L Zone

Change your area measurement
MASTER PLAN
Flooring
Imported vitrified tiles in living room and bedroom and wooden flooring in master bedroom Anti skid ceramic tiles in toilets / bathroom Ceramic flooring in kitchen
Wall_finishing
WALLS Designer concept paint with rich plastic emulsion in each room Premium quality ceramic tiles in toilets / bathroom & kitchen
Electrical
Modular electric switches in all room Concealed wiring in all switch sockets Exhaust fan and geyser provision in toilet and kitchen Exhaust fan and RO provision in kitchen
Doors
DOORS & WINDOWS Veneered / Membrane finished doors Powder coated aluminium windows
Plumbing
Concealed piping in kitchen and toilet Geyser point in all toilets and kitchen
Delhi Gate – Luxury Apartments in L Zone, Delhi.
Delhi Gate, located in L Zone, Delhi, is a premium residential project designed for those who seek an elite lifestyle. This project by Delhi Infratech Limited offers luxurious. 1 BHK, 2 BHK, 3 BHK and 4 BHK Apartments packed with world-class amenities and thoughtful design. With a strategic location near Delhi International Airport, Delhi Gate is a prestigious address for homeowners who desire the best in life.
Project Overview: Delhi Gate is designed to provide maximum space utilization, making every room – from the kitchen to the balconies – feel open and spacious. These Vastu-compliant Apartments ensure a positive and harmonious living environment. Spread across beautifully landscaped areas, the project offers residents the perfect blend of luxury and tranquility.
Key Features of Delhi Gate: .
World-Class Amenities: Residents enjoy a wide range of amenities, including a 24Hrs Backup Electricity, Bank/ATM, Basket Ball Court, Cafeteria, Club House, Convenience Store, Covered Car Parking, Fire Safety, Gas Pipeline, Gym, Health Facilities, Indoor Games, Intercom, Jogging Track, Landscaped Garden, Lift, Maintenance Staff, Meditation Hall, Party Area, Play Area, Rain Water Harvesting, Security Personnel, Spa, Squash Court, Swimming Pool, Terrace Garden and Vastu / Feng Shui compliant.
Luxury Apartments: Offering 1 BHK, 2 BHK, 3 BHK and 4 BHK units, each apartment is designed to provide comfort and a modern living experience.
Vastu Compliance: Apartments are meticulously planned to ensure Vastu compliance, creating a cheerful and blissful living experience for residents.
Legal Approvals: The project has been approved by DDA, ensuring peace of mind for buyers regarding the legality of the development.
Address: L Zone, Dwarka, Delhi, INDIA..
L Zone, Delhi, INDIA.
For more details on pricing, floor plans, and availability, contact us today.
Delhi House, A-11, Vikaspuri, New Delhi, INDIA.
The project is located in L Zone, Dwarka, Delhi, INDIA.
Apartment sizes in the project range from 765 sqft to 2000 sqft.
The area of 4 BHK units in the project is 2000 sqft
The project is spread over an area of 10.00 Acres.
The price of 3 BHK units in the project ranges from Rs. 50 Lakhs to Rs. 66 Lakhs.