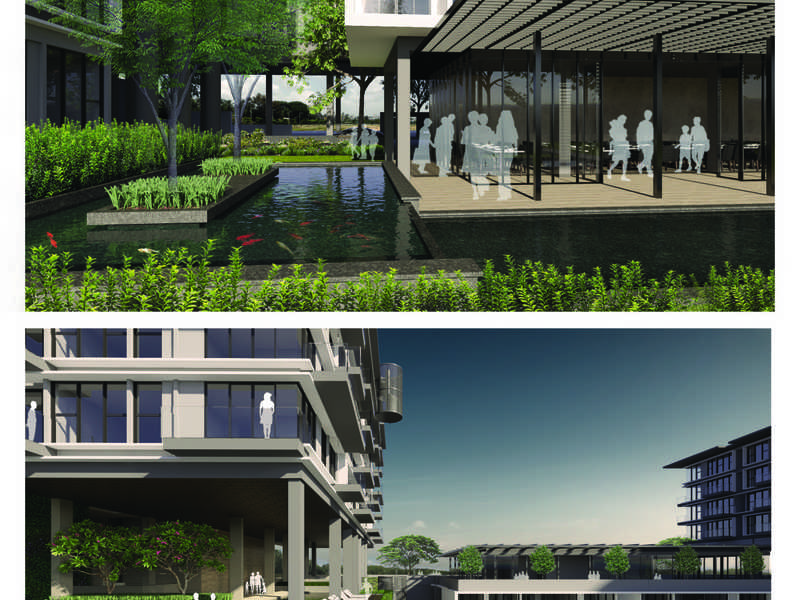



Change your area measurement
MASTER PLAN
DOOR
Main Door - Teak wood frame with solid wood teak veneered shutters.
WINDOWS
Balcony doors & Windows - UPVC/ HD Aluminium three track with mosquito mesh.
PLASTERING
Internal - Gypsum Plastering
External - Plain cement plastering
PAINTING
Internal walls in the flat (L/D & Other rooms) - Acrylic Emulsion
External - Maintenance free permanent texture finish.
TOILETS
Sanitary - Sanitary ware of reputed make. Granite counter top for wash basin.
Fixtures - CP fixtures of reputed make like Roca or equivalent.
FLOORING
Entrance Lobby & Common area - Combination of Granite & Imported marble as per design
Living & Dining - Imported Marble
Discover G:Corp Residences : Luxury Living in Koramangala .
Perfect Location .
G:Corp Residences is ideally situated in the heart of Koramangala , just off ITPL. This prime location offers unparalleled connectivity, making it easy to access Bangalore major IT hubs, schools, hospitals, and shopping malls. With the Kadugodi Tree Park Metro Station only 180 meters away, commuting has never been more convenient.
Spacious 2 BHK, 2.5 BHK, 3 BHK and 4 BHK Flats .
Choose from our spacious 2 BHK, 2.5 BHK, 3 BHK and 4 BHK flats that blend comfort and style. Each residence is designed to provide a serene living experience, surrounded by nature while being close to urban amenities. Enjoy thoughtfully designed layouts, high-quality finishes, and ample natural light, creating a perfect sanctuary for families.
A Lifestyle of Luxury and Community.
At G:Corp Residences , you don’t just find a home; you embrace a lifestyle. The community features lush green spaces, recreational facilities, and a vibrant neighborhood that fosters a sense of belonging. Engage with like-minded individuals and enjoy a harmonious blend of luxury and community living.
Smart Investment Opportunity.
Investing in G:Corp Residences means securing a promising future. Located in one of Bangalore most dynamic locales, these residences not only offer a dream home but also hold significant appreciation potential. As Koramangala continues to thrive, your investment is set to grow, making it a smart choice for homeowners and investors alike.
Why Choose G:Corp Residences.
• Prime Location: #115, Opp. Nirguna Mandir, 1st Block, S.T Bed Layout, Koramangala, Bangalore, Karnataka, INDIA..
• Community-Focused: Embrace a vibrant lifestyle.
• Investment Potential: Great appreciation opportunities.
Project Overview.
• Bank Approval: ICICI Bank, Punjab National Bank and HDFC Bank.
• Government Approval: BDA and Occupancy Certificate.
• Construction Status: completed.
• Minimum Area: 1339 sq. ft.
• Maximum Area: 2831 sq. ft.
o Minimum Price: Rs. 1.92 crore.
o Maximum Price: Rs. 4.07 crore.
Experience the Best of Koramangala Living .
Don’t miss your chance to be a part of this exceptional community. Discover the perfect blend of luxury, connectivity, and nature at G:Corp Residences . Contact us today to learn more and schedule a visit!.
G: Corp Developers Pvt. Ltd. is the operating company of the G: Corp Group in Real Estate Development. At G: Corp Developers, all their activities are governed by Integrity & Transparency to all their internal and external customers, associates, land owners and investors.
Their vision is to be recognized as an outstanding Developer focussed to create efficient and functional spaces, ultimately paving the path to success with Integrity and Transparency. They hope to bring transparency in the industry and want to maintain the same with their customers. They continuously strive for Excellence, Simplicity and Functionality in design.
They have developed some of the most iconic structures in India and have the distinction of creating and developing high quality spaces, both Commercial and Residential, in the cities of Bengaluru, Mumbai and Pune.
At G: Corp Developers, they are strong believers in giving their customers the best quality product at the best possible value. They are very customer centric and all their initiatives revolve around the customer which translates into not only very contemporary and innovative designs but in the quality of product, space optimisation and very importantly, good implementation.
Most of their projects are Environmental Friendly and are designed for Indian Green Building Council Gold Rating for energy & water conservation. They also ensure effective lighting and ventilation in all our homes, leading to better light and indoor air quality.
#21/19, Craig Park Layout, Off M. G. Road, Bangalore-560001, Karnataka, INDIA.
Projects in Bangalore
Completed Projects |The project is located in #115, Opp. Nirguna Mandir, 1st Block, S.T Bed Layout, Koramangala, Bangalore, Karnataka, INDIA.
Apartment sizes in the project range from 1339 sqft to 2831 sqft.
Yes. G:Corp Residences is RERA registered with id PRM/KA/RERA/1251/310/PR/170916/000249 (RERA)
The area of 4 BHK units in the project is 2831 sqft
The project is spread over an area of 2.50 Acres.
The price of 3 BHK units in the project ranges from Rs. 2.75 Crs to Rs. 3.75 Crs.