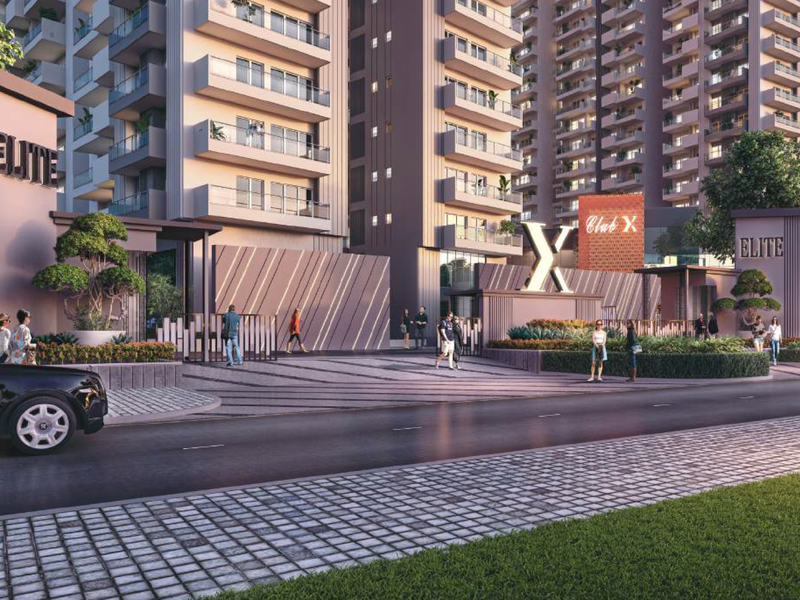By: Golfgreen Mansions Pvt Ltd. in Dadri




Change your area measurement
MASTER PLAN
Structure
Flooring
Wall Finish
Exterior
Sanitary Work
Toilet
Kitchen
Electrical
Door & Window
Fixture & Fittings
Water Supply
Power Back UP
Golfgreen Elite X – Luxury Apartments in Dadri, GreaterNoida.
Golfgreen Elite X, located in Dadri, GreaterNoida, is a premium residential project designed for those who seek an elite lifestyle. This project by Golfgreen Mansions Pvt Ltd. offers luxurious. 3 BHK, 3.5 BHK and 4 BHK Apartments packed with world-class amenities and thoughtful design. With a strategic location near GreaterNoida International Airport, Golfgreen Elite X is a prestigious address for homeowners who desire the best in life.
Project Overview: Golfgreen Elite X is designed to provide maximum space utilization, making every room – from the kitchen to the balconies – feel open and spacious. These Vastu-compliant Apartments ensure a positive and harmonious living environment. Spread across beautifully landscaped areas, the project offers residents the perfect blend of luxury and tranquility.
Key Features of Golfgreen Elite X: .
World-Class Amenities: Residents enjoy a wide range of amenities, including a 24Hrs Water Supply, 24Hrs Backup Electricity, Card Games, Carrom Board, CCTV Cameras, Chess, Club House, Compound, Covered Car Parking, Entrance Gate With Security Cabin, Fire Alarm, Fire Safety, Gas Pipeline, Gated Community, Gym, Indoor Games, Intercom, Landscaped Garden, Lift, Maintenance Staff, Party Area, Play Area, Pucca Road, Rain Water Harvesting, Security Personnel, Swimming Pool, Table Tennis, Vastu / Feng Shui compliant, 24Hrs Backup Electricity for Common Areas and Sewage Treatment Plant.
Luxury Apartments: Offering 3 BHK, 3.5 BHK and 4 BHK units, each apartment is designed to provide comfort and a modern living experience.
Vastu Compliance: Apartments are meticulously planned to ensure Vastu compliance, creating a cheerful and blissful living experience for residents.
Legal Approvals: The project has been approved by , ensuring peace of mind for buyers regarding the legality of the development.
Address: Dadri, Greater Noida, Uttar Pradesh, INDIA..
Dadri, GreaterNoida, INDIA.
For more details on pricing, floor plans, and availability, contact us today.
Overview
Dadri, located in the north-eastern parts of Greater noida is a town city and a Municipal Board in the district of Gautam Buddha Nagar in the state of Uttar Pradesh. Dadri is barely 13.4 km from Greater Noida via Noida-Gr Noida Link Road. It is a part of NCR enjoys excellent connectivity to NCR. Noida is located at a distance of 19.4 km, New Delhi (55 KM) from Dadri while Delhi is 57.8 km. Noida, Gr Noida, Ghaziabad, New Delhi, Faridabad, and Gurugram are its neighbouring cities while Dhoom Manikpur, Bisahda, Phoolpur, Salarpur Kalan, Badalpur, Sunpura, Tilpata karanwas, Kathhera, Badhpura, Chithara etc are its neighbouring localities. The Dadri – Noida and Ghaziabad belt is home to some of the largest companies in India, engaged in the manufacturing of process cars, auto parts, two-wheelers, engineering products, consumer electronics, steel etc. NH 34 or G T Road is passing through the centre of the Dadri. Other arterial roads are Dadri Road, NTPC Road, Dadri Main Road, and Budapest Road. Some of the key residential projects in Dadri are
Connectivity
Factors for past growth
The locality's growth can also be attributed to the good amenities and provision of infrastructure facilities. The locality is also affordable as compared to the well-developed regions of the NCR like Noida and Gurgaon. Apart from that, its proximity to industrial hubs like Noida, Ghaziabad, and Greater Noida have also contributed in residential demand and development. A large number of people migrated to Delhi-NCR in search of employment opportunity want to have their home close to their workplace. As a result, property for rent in Dadri gets its potential tenants.
Proposed & Planned Infra
The Proposed Investment Region at Dadri-Noida-Ghaziabad would be located within 50 km of the Rewari Dadri alignment of Dedicated Freight Corridor. The Nearest urban centres are Delhi and Gurgaon, the IT/ Automobiles destination of the country. 30 km Noida-Greater Noida Metro Link, which will be ready for trial run in April. Once operation will give boost to realty market of Dadri and its adjoining areas.
Infrastructural Development (Social & Physical)
Dadri provides its residents with all kinds of social amenities to live a happy and peaceful life. It includes various boards of CBSE and ICSE. Some of them are B.B Convent School, Shaiffali Public School, Sunshine Public School, Dadri Public School, Pioneer’s Academy School, Primary School Kathera, Smart Kids Play School, Saraswati Shishu Mandir School, And DSR Public School among few. Healthcare facility is also good in the locality. Some of the renowned hospitals providing healthcare facilities to the residents of Dadri are Navin Hospital, Mohan Swarup Hospital, AMC Hospital, New Balaji Hospital, Arogya Hospital, Green City Hospital, and Roshan Hospital. A multitude of sprawling shopping malls have come up featuring exclusive stores like Westside, Lifestyle, Big Bazaar, Globus, Reebok, Adidas, PUMA, Sony and Croma. Apart from that, It offers good quality hotels, restaurants, entertainment and fitness spots are also available there. Shriram Traders, Doll Toya Gallery, Maa Annapurna General Store, Ram Singh Hotel, Bansal Book Depot, and Jai Durge Jewellers. West Galleria Mall is the only mall located nearby.
73, Swayam Sewa Co- Op. G.H.S. Jhilmil Colony, Near ESI Hospital, New Delhi 110095, INDIA.
Projects in Greater Noida
Ongoing Projects |The project is located in Dadri, Greater Noida, Uttar Pradesh, INDIA.
Apartment sizes in the project range from 1800 sqft to 2600 sqft.
Yes. Golfgreen Elite X is RERA registered with id UPRERAPRJ916631/02/2024 (RERA)
The area of 4 BHK units in the project is 2600 sqft
The project is spread over an area of 5.44 Acres.
Price of 3 BHK unit in the project is Rs. 2.09 Crs