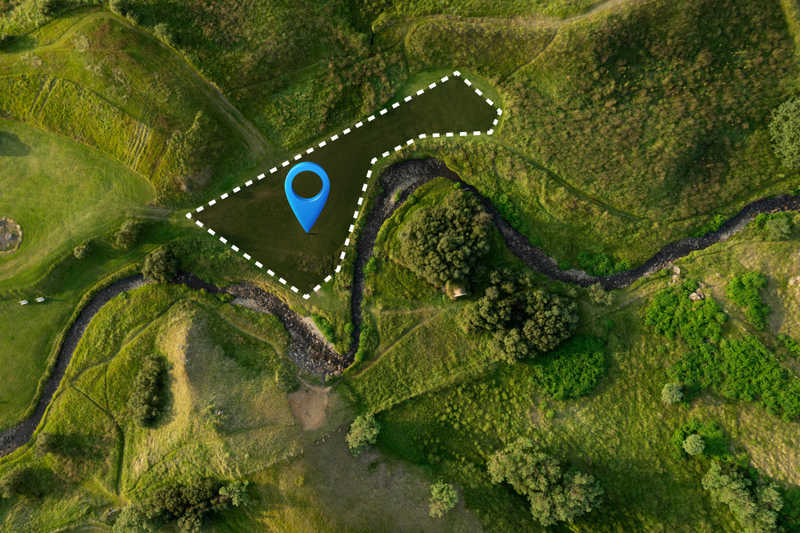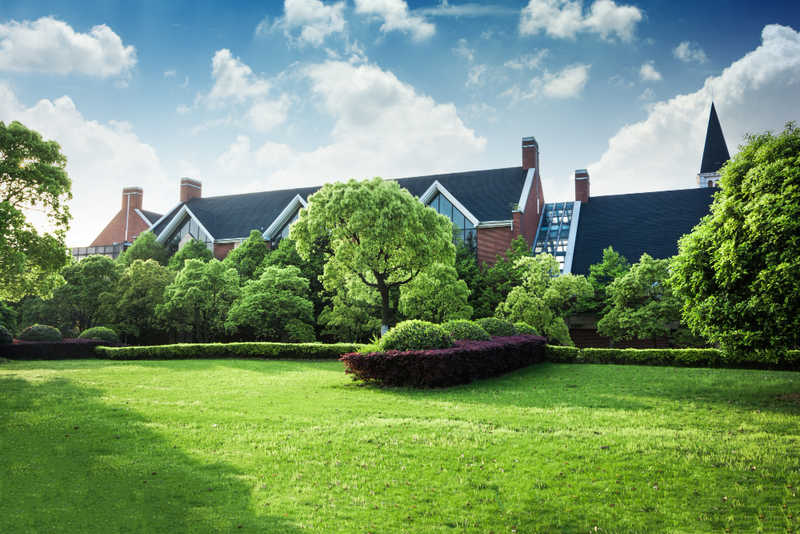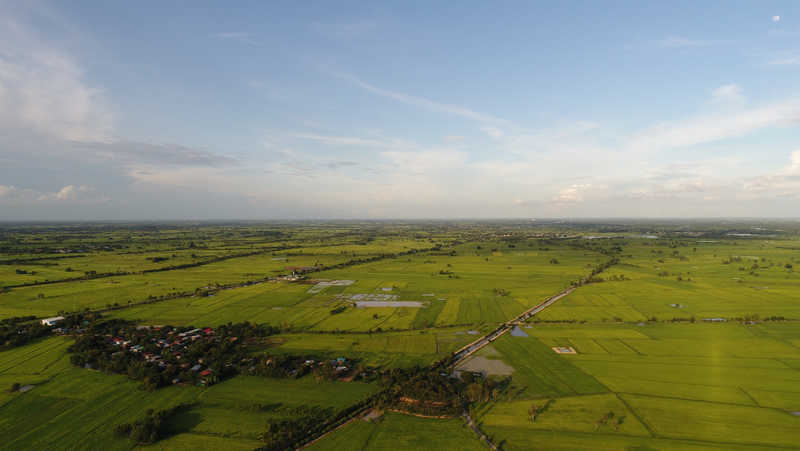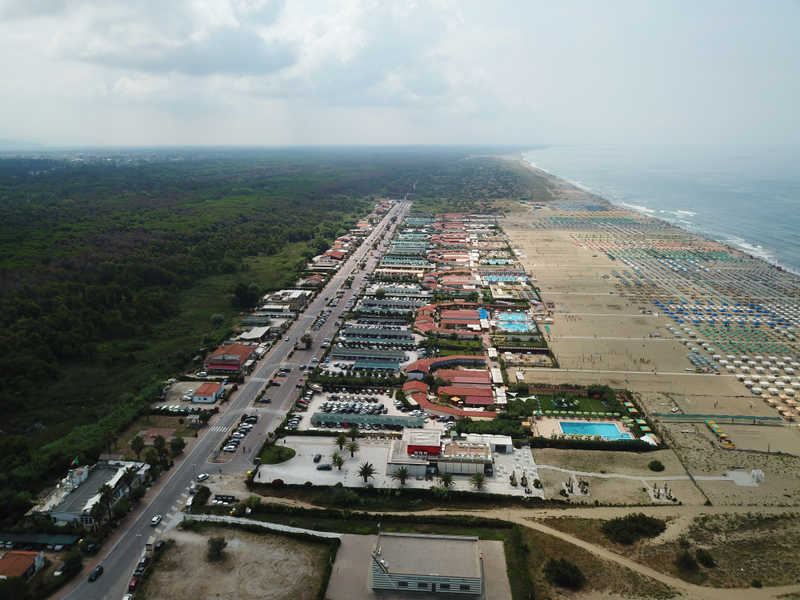DDA: Master Plan For Delhi-2021
Introduction
Indian Lives in its villages, but modern India lives in its cities. These cities are the hubs of growth to which the people from all regions get attracted for new career opportunities, or in a belief of getting a better life leaving the slavery and poverty of standstill rural areas. Any country that has undergone the change to an economically developed nation has experienced clearly increased urbanization too, with cities rising as centers of trade, manufacturing, and advanced service providers. Our country “India” is no different. With an ever-expanding economy and an excellent rise in the share of services in the national income, India is undergoing urbanization as never before. Today, Mumbai is the largest Indian city and the 3rd largest urban area in the world with a population of about 20 million. The National Capital Region of Delhi (NCR) is the 6th largest urban area in the world with a population of about 16.5 million people. Cities of such a huge size, having a population of over 10 million people are categorized as ‘Mega Cities’.
But with the increase of such large urban areas also comes with the managing obstacle to assure good quality of life for its residents. The presence of such vast numbers of people densely crowded into small regions points to ever-increasing loads on the resources available in the cities. Housing, waste management, slums, transportation, have appeared as some of the most critical problems in urban areas along with the overall issue of effective utilization of land. To implement a complete development plan for the city with a forward-looking approach, Urban Planning comes to the power to deal with such problems. The city may, therefore, get divided into administrative and uses based zones with separate plans for the same along with an all-encompassing master plan for the city as a whole.
This blog tries to explain these issues focusing on the document of the Master Plan for Delhi until the year 2021 (MPD 2021). There has been an absence of complete study on this major policy document until now and at present, there is no research work available on the Master Plan. This work becomes more challenging due to the extensive public protests and controversies that these plans seem to generate. There is a huge Urban Planning uncertainty here. On the one hand, citizens are protesting against the demolition drive launched by the Delhi Municipal Corporation against illegal constructions whereas, under other conditions, the implementing agencies and judicial bodies are incompetent who are worried about the task of assuring the implementation of the current provisions of the master plan. The city is demanding a change in the stringent land-use policy and needs an earnest revision and making of a new Master Plan. So far the new master plan is not without its lapses.
ANALYSIS OF Delhi MASTER PLAN 2021 (MPD 2021)
Definition of a master plan by DDA:
“A Master Plan is a long term outlook design for guiding the feasible planned development of the city. This document describes the planning guidelines, policies, development code, and space requirements for various socio-economic actions maintaining the city population during the plan period. It is also the base of all infrastructure demands”.
There have been two previous master plans in the city. 1st Master Plan was formed in 1962 to ensure planned and structured growth. 2nd Master Plan was revised in 1982 to express the Delhi Master Plan 2001 and re-revised in 2007 to form Master Plan 2021.
DDA: Master Plan For Delhi 2021
Delhi Master Plan 2021 has been made to implement regulations for development and building activity in Delhi.
Delhi, the administrative capital of India, is considering world-class city among the best cities in the world. The city plays an important role in national governance, business, culture, education, and sports in India.
Planning for physical infrastructure, transport, ecology and environment, housing, socio-cultural and other institutional facilities is important in developing Delhi as a world-class city. This requires a coordinated and unified approach amongst various agencies associated with urban services and development along with a participatory planning process at regional levels.
VISION For Delhi Master Plan 2021
The vision of Delhi Master Plan 2021 is to change Delhi into a global metropolis and a world-class city, where all the people would be involved in productive work with a quality life. This will, amongst other things, require:
- Planning and action to match the challenge of population growth and in-migration into Delhi
- Supplying sufficient housing, especially for the weaker sections of the society
- Approaching the problems of small businesses/companies, particularly in the unorganized mixed sector
- Taking care of the problem of slums, up-gradation of old and dilapidated/old areas of the city
- Plan of sufficient infrastructure services
- Protection of the environment
- Safety of Delhi’s heritage and combining it with the new and complex modern models of development and
- Making all this within a framework of continual development, public-private and citizenry participation, and a sense of ownership and a sense of belonging among its citizens.
Major Highlights of the Delhi Master Plan 2021
The Master Plan includes various modifications/changes for the development of the National
Capital of India, Delhi. A significant change has been visualized in the current land policy and encouraging public-private partnerships together with the planned development of new areas. A major focus has been on encouraging the recycling of old, dilapidated areas for their renovation. The Plan marks a mechanism for the restructuring of the city based on mass transport. The overview plans of physical infrastructure made by the concerned service agencies should help in better coordination and enlargement of the Services. The Master Plan reflects vision and policy guidelines for the perspective period up to
- It is suggested that the Plan be analyzed/reviewed at 5-yearly intervals to maintain pace with the fast-changing demands/necessities of the society.
The following critical areas have been the focal points of the Plan:
| Land Policy |
|
| Public Participation and Plan Implementation |
|
| Redevelopment: Incentivised redevelopment with additional FAR has been envisaged as a major element of city development covering all the areas; |
|
| Shelter |
|
| Housing for poor |
|
| Environment |
|
| Unauthorized Colonies | Illegal colonies, which are to be regularised as per government policy, should be efficiently included in the mainstream of urban development. This needs the provision of infrastructure development, services, and facilities for which differential measures and systems have been framed. |
| Mixed-Use |
|
| Trade & Commerce |
|
| Informal Sector | The natural and organized sector is a major source of employment in the economic framework of the city for which the following proposal is suggested:
|
| Industry |
|
| Conservation of Heritage |
|
| Transportation |
|
| Health Infrastructure |
|
| Educational Facilities |
|
| Disaster Management |
|
| Provision of Sports Facilities |
|
| Focus on Infrastructure Development |
|
POPULATION
The population task defined in the Regional Plan-2021 for the National Capital Region (NCR) and National Capital Territory of Delhi (NCTD) is mentioned below:
Population Assignment – 2021
| Area | Population (In Lakh) |
| NCR | 641.38 |
| NCTD | 220-230 |
Source: NCR 2021 Plan
POPULATION ESTIMATES AT 5-YEAR PERIODS
The population estimates for NCTD at 5-year periods are given in the following table:
| Five Yearly Estimates of Projected Population | |
| Year | Population (In Lakh) |
| 2001 | 138 |
| 2006 | 162 |
| 2011 | 182 |
| 2016 | 199 |
| 2021 | 230 |
Source: Census of India and projections by DDA Sub-Group (MPD- 2021)
DELHI URBAN AREA-2021
In 2001, about 702 sq.km. of the area was considered to have been built up, accommodating about 138 lakh population. To accommodate the proposed population of 230 lakh by the year 2021, a 3-pronged strategy is suggested:
- To encourage the population to diverge in the NCR towns;
- To boost the population holding capacity of the area within existing urban limits through redevelopment; and
- Expansion of the present urban limits to the size necessary.
POPULATION HOLDING CAPACITY OF DELHI
The area within the existing urbanisable limits of Delhi Urban Area-2001 consists of the planning zones A to H and the Dwarka, Rohini, Narela Sub-city projects. The population holding capacity of A to H zones is to be improved through a redevelopment plan and revised development norms. This will be related to:
- Residential development types and their capacity for higher consumption.
- Redensification of housing areas developed at lower densities and near selected divisions of the Metro corridor.
- Redevelopment areas should be identified by the concerned agencies and
- Special Redevelopment Schemes should be prepared with regard thereto for implementation within a specified time frame.
- Employment areas
- Development and rationalization of infrastructure – physical and social.
- Increase in transportation network capacity.
The holding potential of Dwarka, Rohini Phase III, IV & V, and Narela is meant to be improved through:
- Early and full usage of the planned areas and,
- Implementation of the schemes under planning stages.
Existing residential areas may give a potential to house about 153 lakh population ultimately i.e. 114 lakh in Zones A to H and 39 lakh in Dwarka, Rohini, Phase-III, IV & V, and Narela.
Zone Wise Estimated Holding Capacity of Existing Urban Area:
| Zone | Holding Capacity MPD 2001 | Existing Population 2001 | Holding Capacity 2021 |
| A | 420 | 570 | 570 |
| B | 630 | 624 | 630 |
| C | 751 | 679 | 788 |
| D | 755 | 587 | 813 |
| E | 1789 | 2798 | 2800 |
| F | 1278 | 1717 | 1975 |
| G | 1490 | 1629 | 1955 |
| H | 1865 | 1226 | 1865 |
| Sub Total | 8978 | 9830 | 11400 |
| Dwarka | 597 | 1300 | |
| Rohini III | 96 | 160 | |
| Rohini IV & V | 198 | 820 | |
| Narela | 179 | 1620 | |
| Sub Total | 3222 | 1070 | 3900 |
| Grand Total | 122 lakh | 109 lakh | 153 lakh |
Note: Population figures are only broad planning guidelines.
The remaining population for the year 2021 will have to be adjusted in the planned new urban extensions.
URBAN EXTENSION
Out of the remaining 77 lakh (230-153 lakh) population, 29 lakh already exists in villages, census towns, unauthorized colonies and JJ clusters in the present rural areas. Since about 48 lakh further population is to be housed in the future urban extensions. Land in the Urban Extension is recommended to be broadly shared in different land uses in the following manner as shown in Table.
Land use Distribution
| Land Use | % of Land |
| Residential | 45-55 |
| Commercial | 4-5 |
| Industrial | 4-5 |
| Green/Recreational* | 15-20 |
| Public & Semi-Public Facilities | 8-10 |
| Circulation | 10-12 |
*This does not include green areas within the various gross land use categories.
As per Delhi Master Plan 2021, on average the space needed per person would be 40 sq.m., comprising about 920 sq.km. of urban area for the projected population of 230 lakh in the year 2021.
Amendments in MPD-2021
Enhancement of FAR
In February 2018, the Delhi Development Authority (DDA) has approved amendments to Master Plan 2021, including a uniform Floor Area Ratio (FAR) for both residential and commercial plots where the basement of a flat would be permitted for commercial or professional activities.
Other service professionals like IT professionals, real estate agents, matrimonial services, etc., have also been permitted as part of permissible uses under mixed-use.
Conversion Charges
The uncertainty regarding the annual payment of use conversion charges for the indefinite period has been revised.
In November 2019, the Delhi Development Authority (DDA) has approved modifications in the Master Plan for Delhi 2021 pertaining to household/service industries. As per the proposal under which household industrial unit with a maximum of 9-workers and 11KW power operating in residential areas and new industrial units will not need to take necessary statutory approvals from the labor and industries department or the Delhi Pollution Control Board with the condition that polluting industrial units will be permitted as a household industry.
Additionally, the proposal to change the mode of disposal of institutional category plots from leasehold to freehold basis was also approved.
The change of land use for developing eco-parks was also approved.
To make Delhi greener and pollution-free, the authority approved a final proposal to change the land use of 64.22 acres of land located in ash disposal area of Badarpur Thermal Power Plant, New Delhi from manufacturing to recreational
Land Use Regulation
Land-use planning is an attempt to plan land uses such that the requirements of one does not interfere with the other. For example, commercial establishments usually operate until late at night and if permitted in residential zones will tend to disturb the tranquility and pollution levels of the environment. Since the sealing activities caused major uproar and outrage, the DDA came up with some amendments in the Master Plan, 2021in order to provide relief to the traders and local shopkeepers of the city. Major amendments in the MPD,2021 are as follows:-
- No area falling under residential land use shall allow for the opening of liquor shops, pubs, discotheques, and clubs on any floor of buildings in the city.
- Another important proposed amendment is bringing a uniform floor-area ratio (FAR) for shop-cum-residence plots and complexes at par with residential plots. The commercial use of the upper storey is allowed after paying the applicable conversion charges.
- Post amendments, activities that are non-polluting, non-hazardous, and not prohibited by law shall be permitted in residential areas.
In September 2019, the Delhi Development Authority (DDA) has proposed amendment in the Master Plan of Delhi 2021under which banks lockers, if part of an existing bank, will be allowed in the basements of its premises.
The authority also approved a proposal for modification in the development control norms under which training Centre for yoga, spiritual activities, and meditation, museum or art gallery or exhibition center, auditorium, accommodation for preachers, devotees or management staff, canteen, restaurant, langar hall or community kitchen, and bank extension counter, ATM facility or prayer halls are allowed in religious plots at sub-city level.
Data Sources: DDA Website







