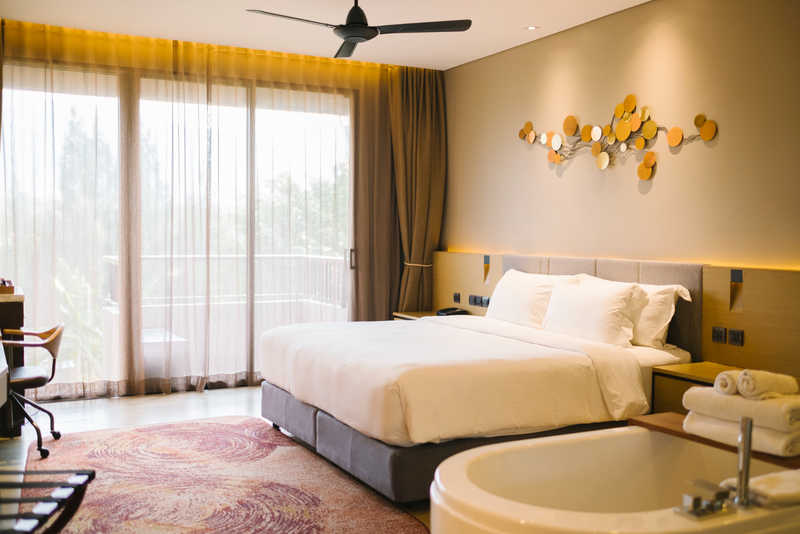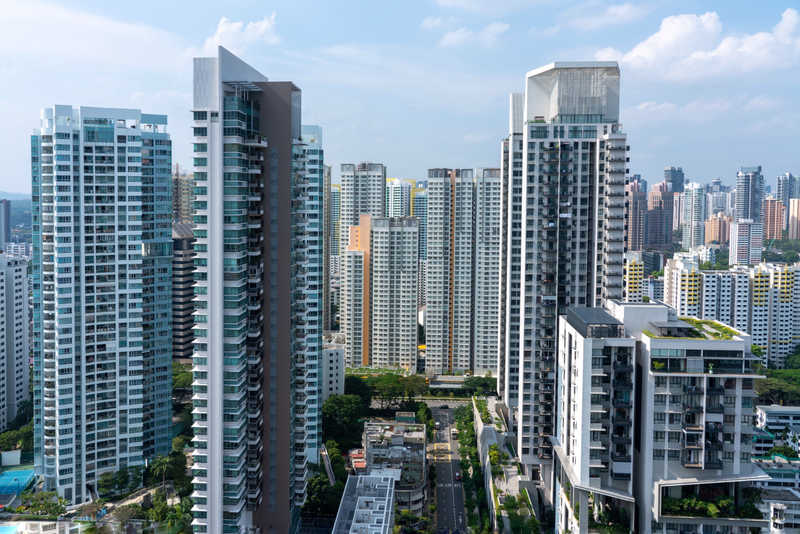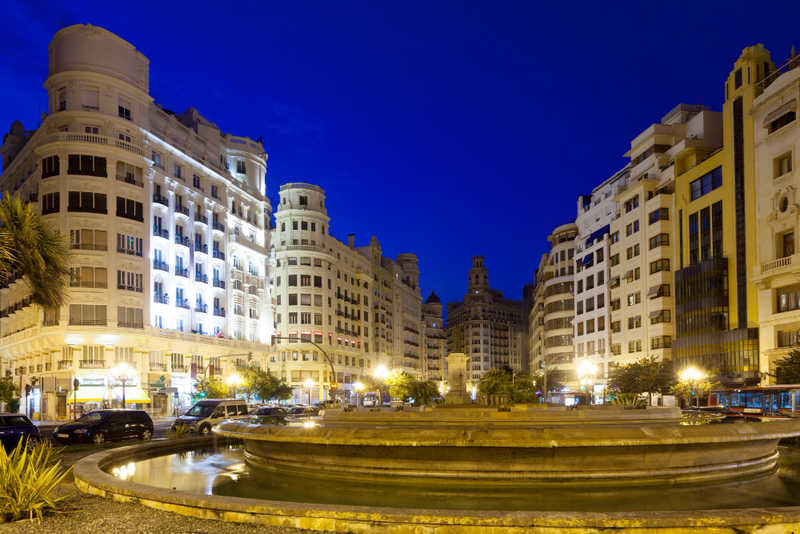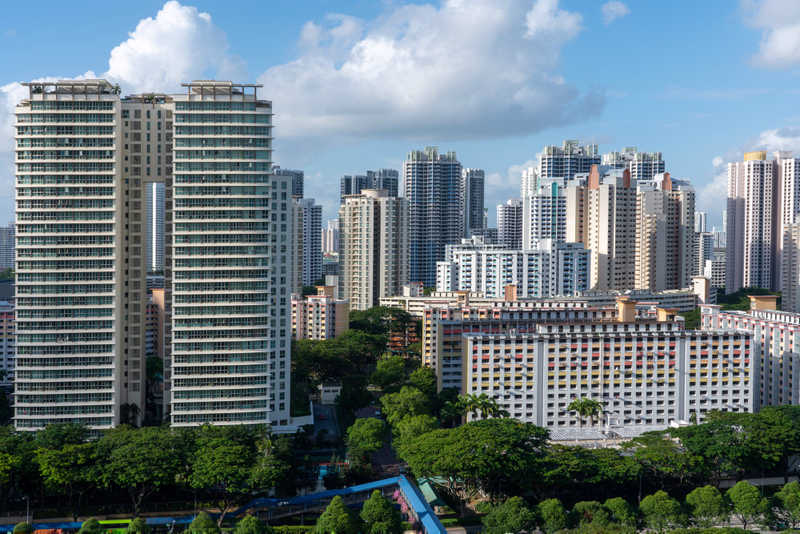Mahagun Mezzaria by NexgenInfracon Pvt Ltd
 RATED NCR 6-STAR BY CARE RATINGS
RATED NCR 6-STAR BY CARE RATINGS
About the Project
Mahagun Mezzaria by Nexgen Infracon Private Limited is a premium group housing project located at Sector 78-Noida. The company has plans to develop the entire project in a single phase comprising of 7 towers with 700 flats having a saleable area of 20.76 lsf. The project is spread over a land admeasuring 10 acres and scheduled to be completed by March 2016.
The project is in close proximity of the already developed townships/projects like Gaur Grandeur, Amrapali Platinum, Amrapali Zodiac, Eldeco Aamantran, etc. The project is located at a distance of approximately 4 km from nearest metro station (Noida City Centre metro station), 4-5 km from Fortis Hospital, 3-4 km from Dadri Road and around 7-8 km from Noida Expressway. The land is a 4-side open plot with a green belt area of 45 metres all around and neighbourhood area provides decent connectivity to adjoining schools, hospitals and commercial areas.The project has been designed in conformance with seismic zone IV requirements, as required in the area.
Project Star Rating Rationale
Developer profile
Development of residential real estate constitutes the core focus area of business activities of Mahagun. Mahagun group has already completed construction of about 67 lakh sq ft of residential and commercial real estate in Delhi-NCR and currently has projects involving development of approximately 114.5 lakh sq ft in hand.In addition, the group had delivered the possession of about 3,000 residential dwelling units to its customers, whereas more than 10,000 units are currently under delivery/execution. The group has also constructed a shopping mall and has already completed the construction of a five-star hotel in Delhi, which is running under the name of ‘Park Plaza’. As such, the group has adequate experience in this line of business.
Project construction quality and amenities
The company has tied up with experienced consultants like JMC Projects Pvt Limited (civil construction) which has an experience of 32 years in this line of activity, M/s Optimmum Design Consulting Engineers for managing the operations at the site, Hafeez Contractor (architect) and Mahimtura Consultants Pvt Ltd (structural consultants) for the project.
Apart from the basic necessities like water provision, power backup, car parking, the project has various amenities suited for premium living including a club house with facilities like gymnasium, swimming pool, tennis and badminton courts, billiards room, 24/7 security guard service, advanced fire fighting systems. Furthermore, there is a provision for rain water harvesting, sewage treatment plant and about 60% of the total area has been reserved for lawns, parks, open and landscaped greens.
Legal Aspects of the Project
The land measuring 40,468 sq metres had been allotted to Nexgen Infracon Private Limited (NIPL) from New Okhla Industrial Development Authority (NOIDA) on leasehold basis for 90 years through a lease deed dated May 31, 2010. The company has its building plan and map approved for FAR of 2.88x from NOIDA (2.75x + additional 5% of green building), for the project “Mahagun Mezzaria” and comprises of seven towers with 700 flats.
Financial Details of the Project
The total project cost of Rs.614.25 crore is likely to be funded through Rs.5 crore of equity, Rs.115 crore of debt and the rest through customer advances. The funding risk of the project is medium as the company has already achieved comfortable sales booking of 308 units being 8.24 lsf (40%) as on January 25, 2014 with sale value of Rs.396.45 crore, of which Rs.198.01 crore (50% of the sales) has already been received. Nevertheless, the high dependence on customer advances makes it imperative for the company to achieve sales progress as envisaged.
Highlights of the project
The entire project comprise of 7 towers with 700 flats
3-4 passenger lifts and one service lift for each block.
Designed by internationally renowned architect Hafeez Contractor
Double height living rooms in each apartment with attached double height balcony
Solar power lightening in landscaped and open areas
Air conditioned apartments,with energy efficient VRV/VRF system,excluding kitchen,toilet
Rain Water harvesting system to recharge aquifer and use of treated water from STP for flushing and horticulture.
Requisite power backup of 250 KVA for running lifts, tubewell, water pump and common areas. The power backup is also provided for each flat (on payment basis).
60% of the total land area as green area.
Advanced fire fighting systems with watersprinklers, smoke detectors,fire doors,staircase,etc
The land is a 4-side open plot with a green belt area of 45 metres all around.
Provides decent connectivity to Noida City Centre metro station, NCR and adjoining schools, hospitals and commercial areas.
Various Contractors of the Project
Architects
The company has hired are Hafeez Contractor (HC) for providing consultancy for the overall layout and design of the project. Hafeez Contractor has an experience of over 35 years and has been successfully providing consultancy in the field of architecture and has successfully executed projects of various nature like group housing schemes, apartments, residences, commercial complexes, hospitals, airports, railway stations, etc. The same are also associated with the Mahagun Group for the last two years.
Structural consultants and civil engineers
The structural consultants of the project are M/s Mahimtura Consultants Pvt Ltd (MCPL). MCPL has an experience of 57 years and the same are associated with the Mahagun group for the last 10 years.
Civil engineers
The civil work is being handled by JMC Projects Pvt Ltd (JMCP). JMCP has an experience of 32 years and has successfully executed projects of DMRC, CPWD Commonwealth games division, Software complex of Infosys, Bangalore etc. However, this is the first project with the Mahagun group.







