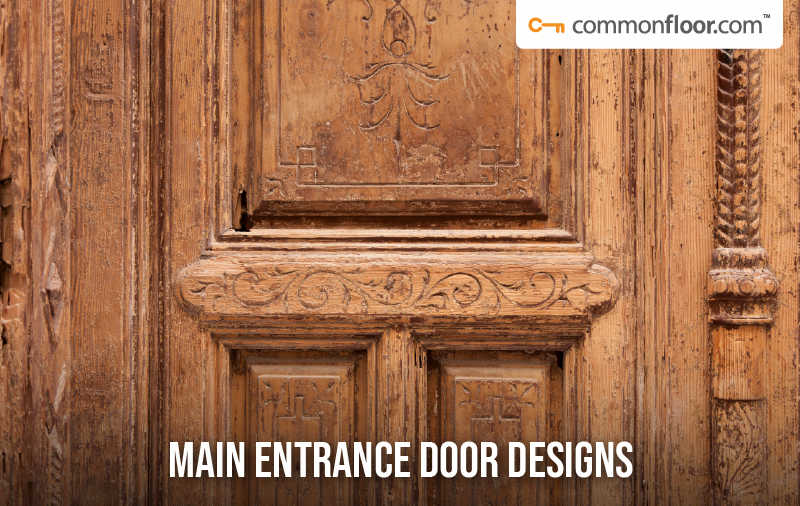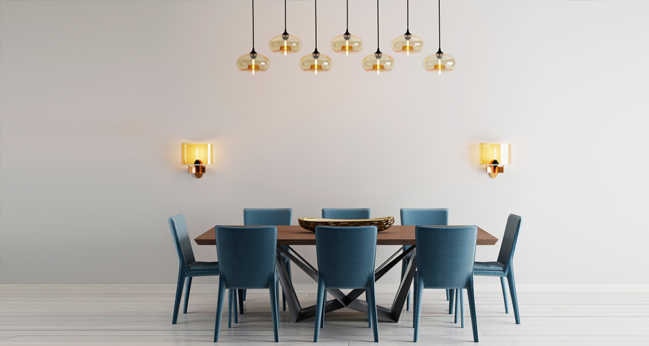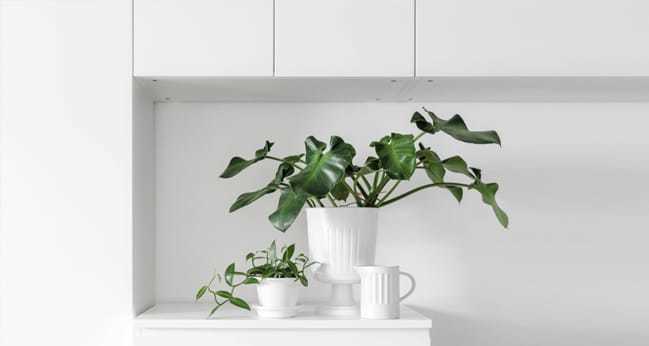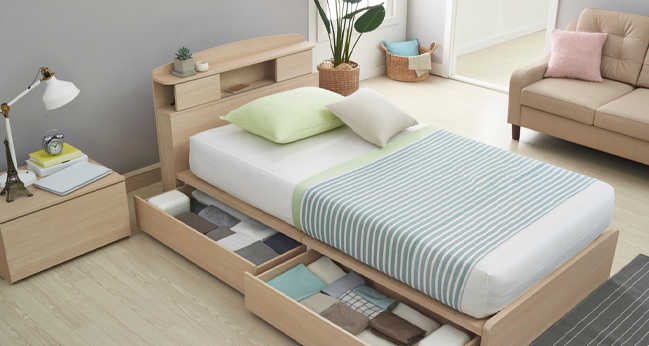Mr. Ashoke Patel’s Residence by Ar. Gurjit Singh Matharoo in Surat is an ultimate example of the merging of interiors with the exterior surroundings.
The moving walls:
Though the courtyard house is the best suited one for the humid climatic conditions as it enhances the air movement and provides a private open space, but due to increase in density and new bye-laws it is difficult to have a connection in open spaces and maintain the privacy too. An architect from Ahmedabad has made this connection possible with the help of moving walls.
The setback left at the back side of the house as per the bye-laws is integrated well with the lobby of the house with the help of two giant flaps of concrete doors. The two concrete walls each 4.5 meter wide and 3 meter high are pivoted and is an example of excellent engineering. The opened concrete doors provides a stretched view from the outside garden merging with the lobby till the setback wall in the end.

- The footprint of the house makes an U form. The area enclosed in between the form of the U is used as the garden in front. The lobby has two concrete doors. The doors are though massive and strong but at the same time even a child can make them rotate along the pivoted edge. These concrete doors once open brings in the open to sky space. This not only creates an uninterrupted flow of air through the lobby but also gives a bigger and more spacious look to the house.









