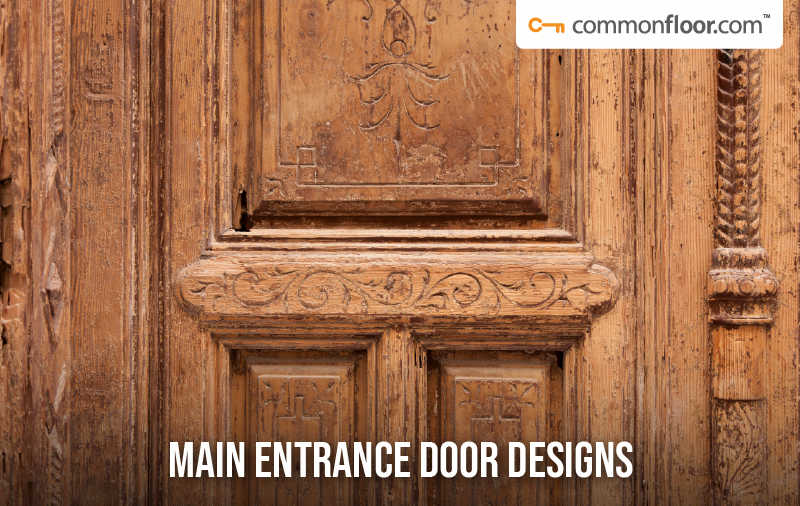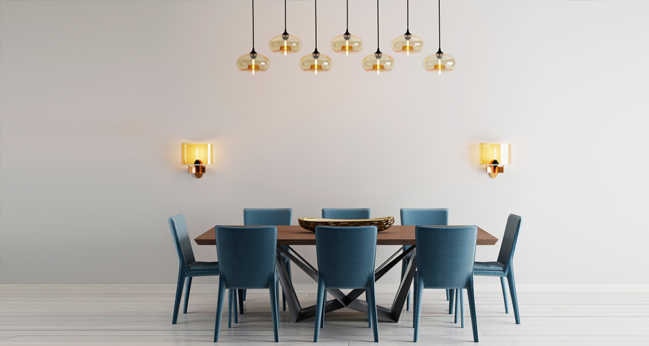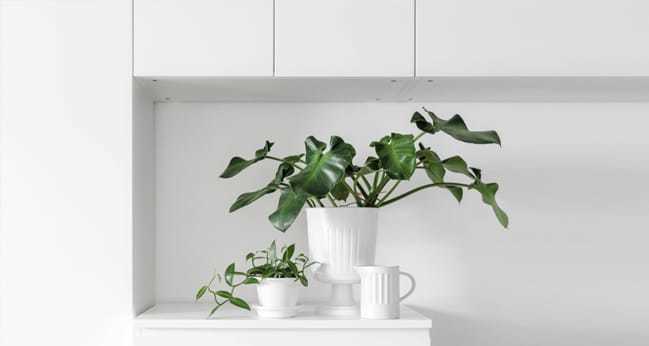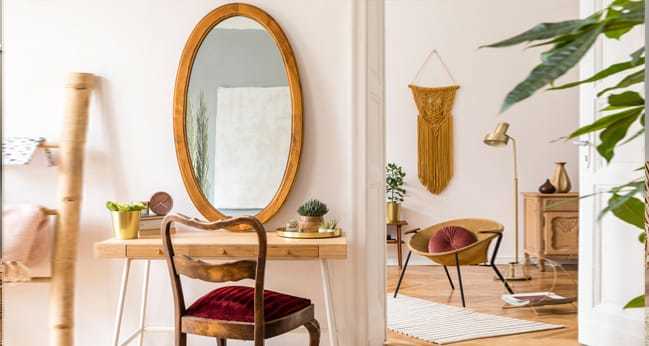Planning Your Kitchen Island- 5 Questions to Ask Yourself
 When remodelling your house, the most difficult and time-consuming portion is the kitchen. This space is one of the most confusing and complicated spaces that require a good deal of thought.
When remodelling your house, the most difficult and time-consuming portion is the kitchen. This space is one of the most confusing and complicated spaces that require a good deal of thought.
The problem is especially complex if you decide to put in a kitchen island. There is no hard and fast rule in installing an island, but there are some tips that you can take in to help design a comfortable one. Primarily, there are five questions whose answers would help you figure out how to plan a kitchen island.
How does an Island Function?
The first problem to ponder is what the function of your kitchen island would be. Typically, people lean towards an island for cooking or eating, so you have to decide what you will be focusing in your kitchen, whether it is for cooking, prep works, eating or entertaining.
If you are looking to handle more appliances and utensils on your island, you would need more space. Especially if you plan to install a sink in there. Whereas, if the island is just going to be a counter for snacks, you need to make room for seating.
How Much Storage Do You Need?
Storage needs depends on your kitchen’s layout. If there are a lot of shelves and cabinets in the kitchen, then the island doesn’t need to focus so much on the storage.
If the island is the place where you prep your cook, then you would need appropriate space to put in the sink and other appliances. Also the utensils and cutlery need to be accommodated.
You can have cabinets under the island to keep appliances in store. Two 24-inch cabinets are usually more than enough to take care of the island’s function.
Too big an island can take up space in your kitchen and it would look imposing too. Ideally, a 3 feet wide island is preferred with a length of 4 feet for the basic needs, but 7 feet if you want to include the sink and cooktop.
How High Should The Counter Be?
The counter height should be relative to the seating height. If you are going for bar stools around the island, then you would need a counter with height around 42 inches.
If the island is used for both prepping and dining, then you can have the island set into two different levels. The prepping area can be built at a lower level, while the dining area can be at a height relative to the stools or chairs used.
How Will It Fit Into Your Kitchen Layout?
Kitchens is the busiest area in your house so it should be adequately designed to have a seamless working environment. The island should be planned in such a way that it doesn’t interfere in the working layout and is functional with the opposite kitchen counter.
Also, when designing, the floor space around the island and between the island and the kitchen counter should be properly calculated. Ideally a 3 feet space would be enough for comfortable movement.
Should I Employ a Designer?
This depends solely on you and your budget. If you are creative enough to take into account your needs and are able to calculate proportionately the space in your kitchen, then you can go ahead and design your own island. It would also be a lot easy on your wallet.
Professional designers would gather your inputs as well as check out the working area in your kitchen and model an island specifically suited to your needs.







