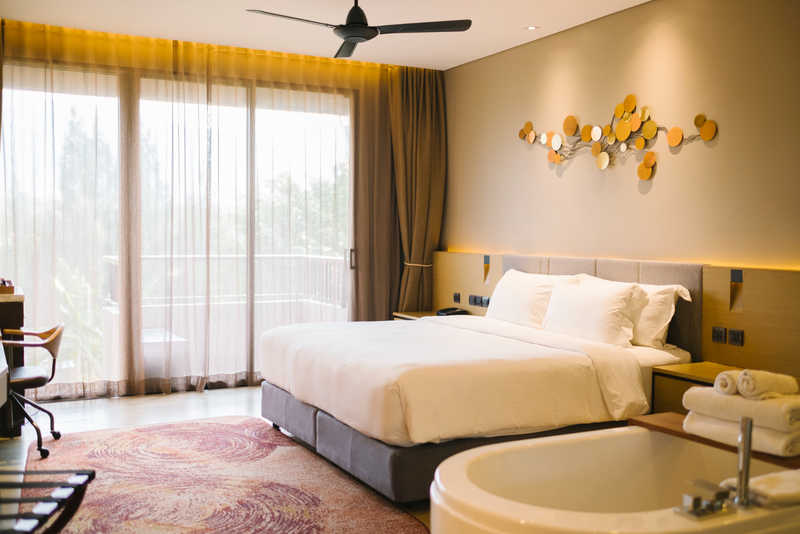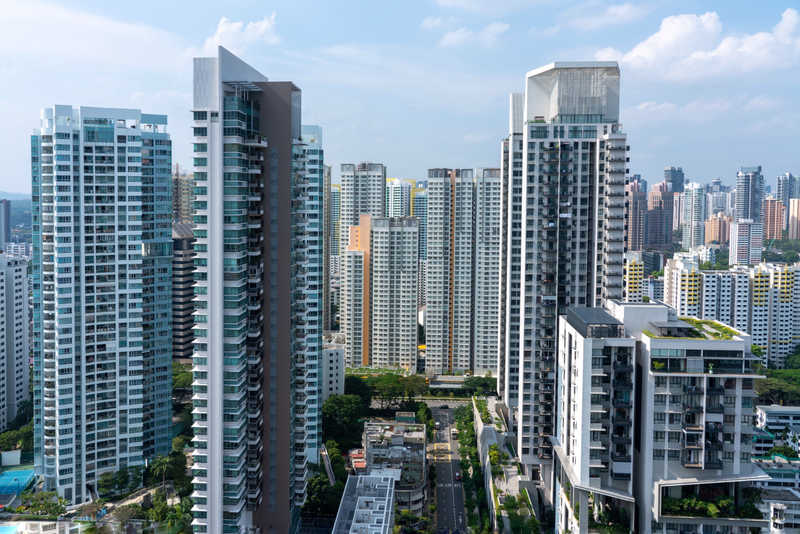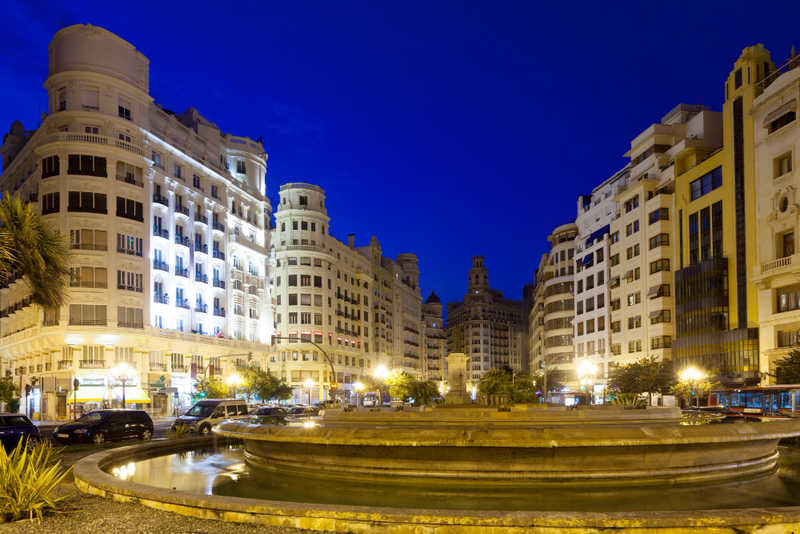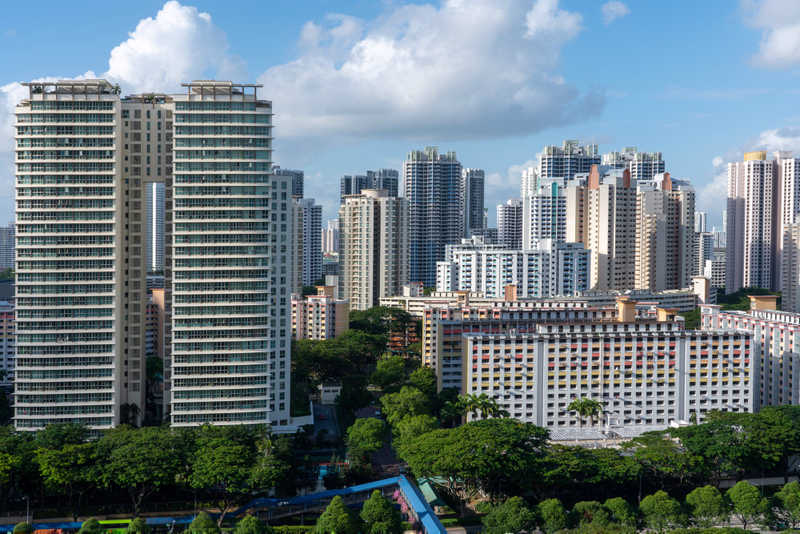The Aranya (Phase I) by Unnati Fortune Holdings Limited
 RATED NCR 5-STAR BY CARE RATINGS
RATED NCR 5-STAR BY CARE RATINGS
About the Project
The project Aranya is a high-rise Group Housing Project located at Noida, spread over a land admeasuring 18 acres. The company has plans to develop the entire project in two phases, with the first phase comprising of eight towers with 1,347 Flats having saleable area of 18.35 lsf. The first phase of the project is scheduled to be completed by June 2015.The project is in close proximity of the already developed townships/projects like Gaur Grandeur, Amrapali Platinum, Amrapali Zodiac, Eldeco Amantrum, etc. The land is a 4-side open plot with green belt area of 20 metres all around. The project is located at a distance of approximately 6 kms from the nearest metro station (Noida City Centre metro station), 11 kms from Noida sector 18 (CBD of Noida), 27 kms from Connaught Place (Central Business District of NCR) and 35 kms from IGI International Airport. Also, the project neighbourhood area provides decent connectivity to adjoining schools, hospitals and commercial areas. The project has been designed in conformance with seismic zone IV requirements, as required in the area.
Project Star Rating Rationale
Developer profile
Unnati Fortune Group, promoted by Mr. Anil Mithas (Chairman & MD), has its presence across varies sectors like Infrastructure, Hospitality, Manufacturing of disposable tableware and Real Estate. Since the group’s inception in 2001, its main focus was on the infrastructure sector which involved construction & up-gradation of roads, highways & other government infrastructure projects including construction of community centres and government buildings. The developer has not yet delivered a group housing project as on date and at present has four ongoing projects in and around Delhi NCR including The Aranya- Phase I.
Construction Quality of the Project
The company has tied up with experienced consultants for civil construction, architecture, structural planning
and project management. Furthermore, the company has hired Fairwood project management & consultancy services Pvt Ltd for managing the operations at the site. The enterprise resource planning (ERP) system used by Aranya has been developed by Pinga Solutions, one of the Real Estate ERP Providers, which provides the key reports regarding the sales details, collection efficiency, etc and the same are reported to the management frequently.
Legal Aspects of the Project
The land measuring 72594 sq. metres had been allotted to IVRCL Limited (IVRCL) from NOIDA on a leasehold basis for 90 years through a lease deed dated March 23, 2007. Further, Unnati Fortune group has obtained the development rights of the same from IVRCL through a general development agreement dated October 31, 2011. The company has its building plan and map approved for FAR of 1.5x from NOIDA, which corresponds to “The Aranya-Phase-I” and comprises of eight towers with 1,347 Flats.
Financial Details of the Project
The total project cost of Rs.542 crore is likely to be funded through Rs.47 crore of equity and the rest through customer advances. The funding risk of the project is medium as the company has already achieved comfortable sales booking of 56% as on September 30, 2013 with sale value of Rs. 370 crore, of which Rs.144 crore has already been received. Nevertheless, the high dependence on customer advances makes it imperative for the company to achieve sales progress as envisaged.
Highlights of the Project
70% of the total land area as green area.
Provision of STP with 70% of the waste water will be recycled and used in gardening and flushing purpose
Rainwater harvesting plant
Landscaped Greens with Children Play Area
Jogging Tracks
Advanced Fire Fighting systems with Water Sprinklers, Smoke Detectors, Fire Doors, Staircase, etc.
Infinity Swimming Pool
Over head tanks for each building. Underground sumps also available.
Lawn areas and club house
100% Power back up (generators); Power Backup of 5 KVA for each unit.
Video Doorbell System and 24/7 Security guard
Basement Car parking
Water purification systems, Fan, lights, quality electrical switches, ward robes, etc in each unit.
Various Contractors of the Project
Architects: The company has hired Nexus Plus Consultants Pvt Ltd (NPCPL) for providing consultancy for the overall layout and design of the project. NPCPL has an experience of over 20 years and has been successfully providing consultancy in the field of architecture and has successfully executed projects of various nature like Group Housing Schemes, Apartments, Residences, Commercial Complexes, etc.
Structural consultants: The structural consultants of the project are Srishti Project Consultants Pvt Ltd (SPCPL). SPCPL has an experience of 30 years and have been associated with 10 similar size projects in and around Delhi, primarily of the Amrapali group. The same are also associated with the Unnati Fortune Group for the last two years.
Civil Engineers: The civil work is being handled by Tamta Construction Company Pvt Ltd (TCCPL). TCCPL has an experience of 32 years and have been associated with the Unnati Fortune Group for the last 1.5 years. Also, the entire construction is being overseen by the management team with an in-house team of engineers and technicians.
Project management: The company has hired Fairwood project management & consultancy services pvt ltd (FPMCS) to manage the entire project at the site. FPMCS which has an experience of 21 years with working with groups like Jaypee, Sheraton Hotels, etc. Apart from managing the entire operations, the company also regularly provides details regarding the raw material procurement, usage, requirement, etc on a regular basis to the management.







