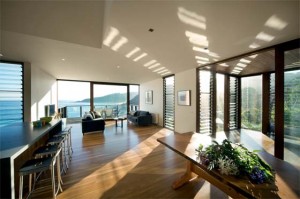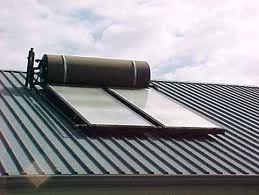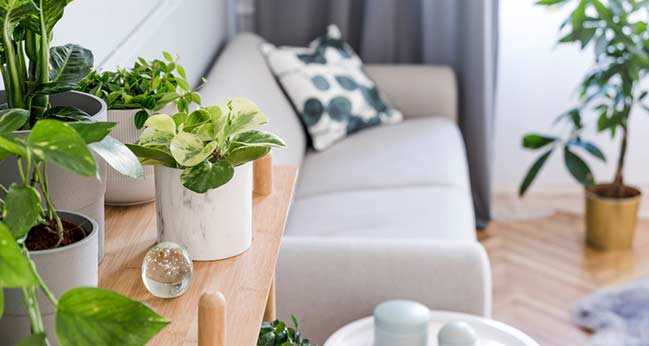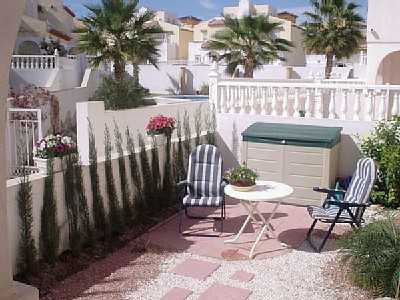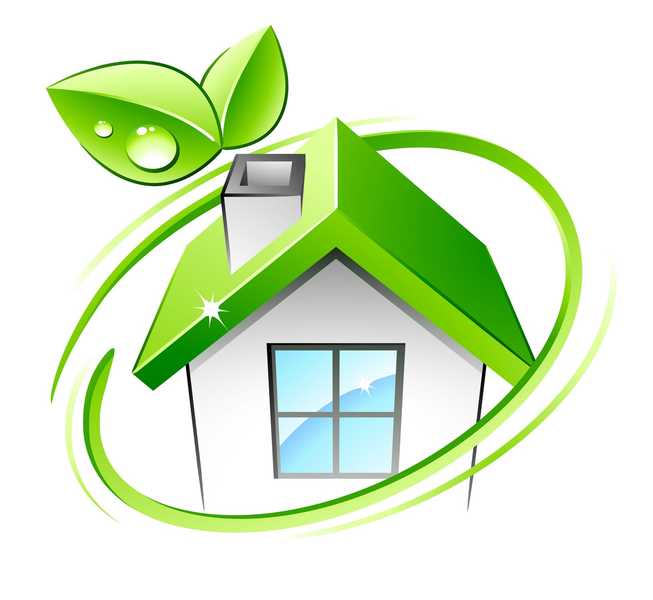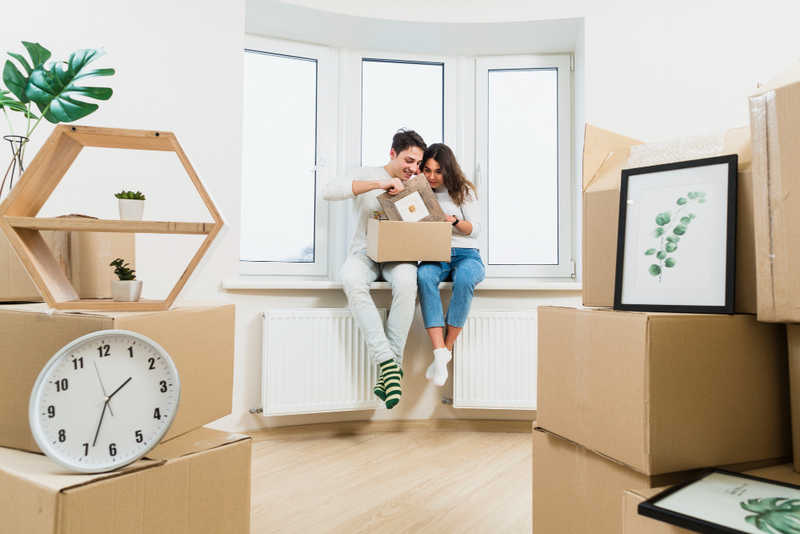Tips to build an eco-friendly home
I am at the conceptual stage of building my home. I want it to be as eco-friendly as possible. Please advise.
Commonfloor expert and architect, Aditi recommends;
Natural lighting and proper ventilation
Global warming is a palpable fact, making us sweat more…literally and metaphorically. As an architect, I feel that urban building activity is irredeemably building structures that call for immense energy consumption and you must minimize artificial lighting, air conditioners, wastage of water and replace them with lots of natural light, ventilation, water recycling, solar energy and other environment friendly materials.
Opt for green building materials
Materials that last a lifetime reduce the amount of waste that goes into landfills – and save resources that would otherwise be used to replace them. These products include cement board siding, stone and brick, and stand and seam metal roofing. What you need to keep in mind is to use materials that don’t release toxins (labeled LOW-VOC for paints and formaldehyde-free for particleboard).
Energy-efficient design
One of the most important features of eco-friendly houses is that they are designed for energy efficiency. Of course, it is essential to use high-efficiency appliances, heating and cooling equipment and water heaters. But green design can also include windows placed to allow ventilation throughout the house, south-facing windows that take advantage of the sun’s warmth, and shade trees and awnings for summer. Skylights in interior help reducing electricity usage inside rooms during the day.
Alternative energy
Alternative energy sources are becoming more common in private homes. Photovoltaic (PV or solar electric), wind power system, geothermal and solar hot water which use the sun to heat or pre-heat water for domestic use or for space heating and cooling is widely used. Usually, the PV and solar hot water systems can be mounted on a roof, while wind systems have land requirements.
Windows
Windows could be made of wood or aluminum frames. Aluminum can be reused, free of toxins, energy-saving, cost-effective and free of cancer causing substances. The size of windows can be adjusted in relation to the mass of walls and floors that receives direct or indirect light. Place roof overhangs, canopies or awnings to shade your room from excessive heat. Try to determine the direction of prevailing winds and use casement windows on these areas for it can help hollowing out air that can give natural ventilation.
Layout
Most green homes have open design layouts in order to reduce construction cost. It also improves light and ventilation. It would also be easier to arrange your furniture if you have an open space. If you would like to have a touch of nature in some parts of the house, you can have them directly connected to an outdoor space for gatherings.
Wall materials
Choose materials that can absorb solar heat like natural or fabricated brick. Bricks made up of sand, lime, cement and others are good for they are fire-resistant, absorb sun’s heat and have low water absorption. Some use ceramics for their walls which is also good for it is low in maintenance and could create an elegant look.
Flooring
The ideal choice for eco-friendly flooring would be laminated wood and bamboo especially for your bedroom.
