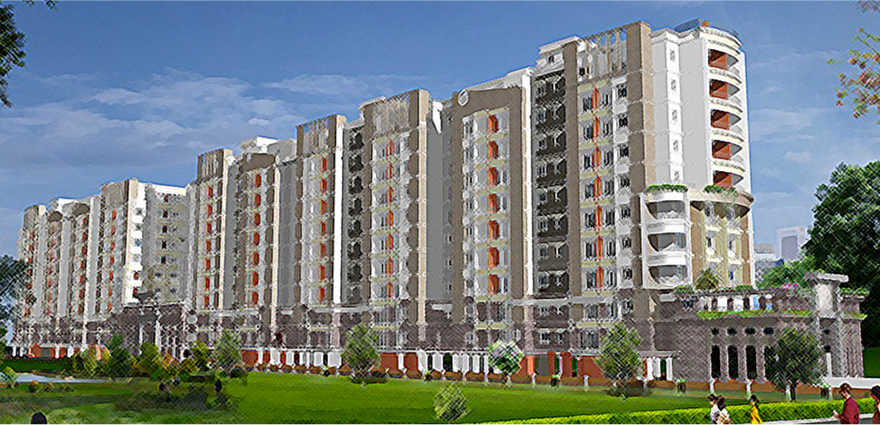By: NAPC Properties Ltd in Egattur

Change your area measurement
MASTER PLAN
Structure:
RCC Framed Structure
Brick / Solid Blocks work and Plastering
Joineries:
Doors: Door frames are made of good quality seasoned and chemically treated wood
with 32mm thick Flush Doors. Heavy Duty Flush – Main Door
Toilet Doors – Waterproof Flush Doors
Window – UPVC Open Type Shutters with Single Glazing.
Ventilators – Powder –Coated Aluminium Frame with Louvers.
Flooring:
Living, Dinning & Bed Rooms – Vitrified Tiles (2’0” x 2’0”).
Kitchen, Balcony & Service – Anti Skid Tiles (12” x 12”).
Common Area – Granite Tiles
Staircase – Kota Stone / Vitrified flooring.
Car Park – PCC / Granolithic flooring.
Toilet Floor – Anti-skid Tiles (12” x 12”).
Toilet Dado – Glazed Tiles up to 7’0” height.
Kitchen:
Kitchen – 18mm Black Granite in Kitchen counter with 2’0” tile above counter
Stainless steel sink with drain board.
Electrical:
Concealed wiring – Polycab /ISI Brand or equivalent.
Switches – Anchor Switches/Equivalent. Adequate Light.
Fan and Power points. Provision for Air Conditioner in Master Bed room..
Staircase Railing:
Railing - M.S Railing with handrail.
Painting & Finishing:
Distemper paint – Ceiling.
Emulsion paint – Living, Dining & Bedrooms.
Enamel paint – Steel Grills & other wood areas.
Exterior – Weather proof exterior pain.
Plumbing and Sanitary:
Concealed PVC Pipeline in Bathrooms of supreme/equivalent ISI certified.
Concealed GI Pipeline for Hot water lines of ISI certified.
Supreme/Equivalent PVC Rain water sanitary, waste and water line in open ducts .
Sewage pipeline of ISI certified for underground drainage.
Jaguar /Equivalent CP Fixtures
Parry/Hind ware/Equivalent sanitary white fittings
External:
Landscaping, as per Architect designs.
Paving Blocks around the building & Compound wall in outer periphery with gates.
Lift:
One 13 & One 8 Passengers High Speed Lifts in each block
Radiance Ivy Terraces : A Premier Residential Project on Egattur, Chennai.
Looking for a luxury home in Chennai? Radiance Ivy Terraces , situated off Egattur, is a landmark residential project offering modern living spaces with eco-friendly features. Spread across 2.13 acres , this development offers 190 units, including 2 BHK, 3 BHK and 4 BHK Apartments.
Key Highlights of Radiance Ivy Terraces .
• Prime Location: Nestled behind Wipro SEZ, just off Egattur, Radiance Ivy Terraces is strategically located, offering easy connectivity to major IT hubs.
• Eco-Friendly Design: Recognized as the Best Eco-Friendly Sustainable Project by Times Business 2024, Radiance Ivy Terraces emphasizes sustainability with features like natural ventilation, eco-friendly roofing, and electric vehicle charging stations.
• World-Class Amenities: Gym, Intercom, Meditation Hall, Play Area, Rain Water Harvesting, Security Personnel and Swimming Pool.
Why Choose Radiance Ivy Terraces ?.
Seamless Connectivity Radiance Ivy Terraces provides excellent road connectivity to key areas of Chennai, With upcoming metro lines, commuting will become even more convenient. Residents are just a short drive from essential amenities, making day-to-day life hassle-free.
Luxurious, Sustainable, and Convenient Living .
Radiance Ivy Terraces redefines luxury living by combining eco-friendly features with high-end amenities in a prime location. Whether you’re a working professional seeking proximity to IT hubs or a family looking for a spacious, serene home, this project has it all.
Visit Radiance Ivy Terraces Today! Find your dream home at Old Mahabalipuram Road, Egattur, OMR, Chennai, Tamil Nadu, INDIA.. Experience the perfect blend of luxury, sustainability, and connectivity.
Khivraj Complex-II, 6th Floor, 480, Anna Salai, Nandanam, Chennai - 600035, Tamil Nadu, INDIA.
Projects in Chennai
Completed Projects |The project is located in Old Mahabalipuram Road, Egattur, OMR, Chennai, Tamil Nadu, INDIA.
Apartment sizes in the project range from 1116 sqft to 2669 sqft.
The area of 4 BHK apartments ranges from 2360 sqft to 2669 sqft.
The project is spread over an area of 2.13 Acres.
The price of 3 BHK units in the project ranges from Rs. 64.92 Lakhs to Rs. 75.21 Lakhs.