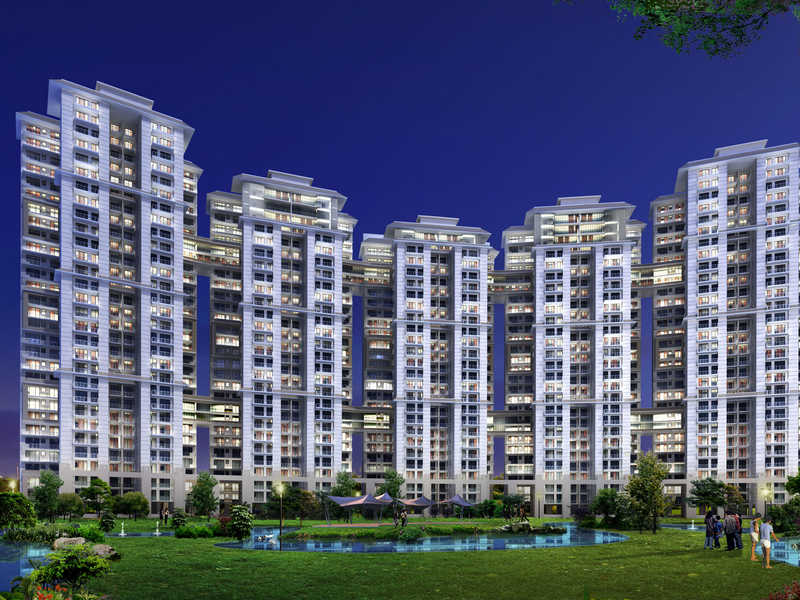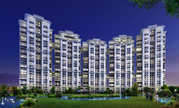By: Krrish Group in Sector-70


Change your area measurement
MASTER PLAN
Structure
Living Room, Dining Room & Lounge
Bedrooms & Dress
Toilets
MODULAR KITCHEN
Balconies / Verandah
SERVANT ROOM
Lift Lobby
Master Bed Room
Other Bed Rooms
Toilet with Master Bedroom
Toilet with Other Rooms
Servant Toilet
Main Staircase
Fire Staircase
Other Specifications
Discover Krrish Florence Estate : Luxury Living in Sector 70 .
Perfect Location .
Krrish Florence Estate is ideally situated in the heart of Sector 70 , just off ITPL. This prime location offers unparalleled connectivity, making it easy to access Gurgaon major IT hubs, schools, hospitals, and shopping malls. With the Kadugodi Tree Park Metro Station only 180 meters away, commuting has never been more convenient.
Spacious 3 BHK Flats .
Choose from our spacious 3 BHK flats that blend comfort and style. Each residence is designed to provide a serene living experience, surrounded by nature while being close to urban amenities. Enjoy thoughtfully designed layouts, high-quality finishes, and ample natural light, creating a perfect sanctuary for families.
A Lifestyle of Luxury and Community.
At Krrish Florence Estate , you don’t just find a home; you embrace a lifestyle. The community features lush green spaces, recreational facilities, and a vibrant neighborhood that fosters a sense of belonging. Engage with like-minded individuals and enjoy a harmonious blend of luxury and community living.
Smart Investment Opportunity.
Investing in Krrish Florence Estate means securing a promising future. Located in one of Gurgaon most dynamic locales, these residences not only offer a dream home but also hold significant appreciation potential. As Sector 70 continues to thrive, your investment is set to grow, making it a smart choice for homeowners and investors alike.
Why Choose Krrish Florence Estate.
• Prime Location: Sector 70, Gurgaon, Haryana, INDIA..
• Community-Focused: Embrace a vibrant lifestyle.
• Investment Potential: Great appreciation opportunities.
Project Overview.
• Bank Approval: All Leading Banks.
• Government Approval: Huda.
• Construction Status: completed.
• Minimum Area: 1865 sq. ft.
• Maximum Area: 2125 sq. ft.
o Minimum Price: Rs. 1.21 crore.
o Maximum Price: Rs. 1.38 crore.
Experience the Best of Sector 70 Living .
Don’t miss your chance to be a part of this exceptional community. Discover the perfect blend of luxury, connectivity, and nature at Krrish Florence Estate . Contact us today to learn more and schedule a visit!.
Unit No. 8 & 9, Splendor Forum, Jasola District Center, New Delhi-110025, INDIA.
Projects in Gurgaon
Completed Projects |The project is located in Sector-70, Gurgaon, Haryana, INDIA.
Apartment sizes in the project range from 1865 sqft to 2125 sqft.
The area of 3 BHK apartments ranges from 1865 sqft to 2125 sqft.
The project is spread over an area of 13.46 Acres.
The price of 3 BHK units in the project ranges from Rs. 1.21 Crs to Rs. 1.38 Crs.