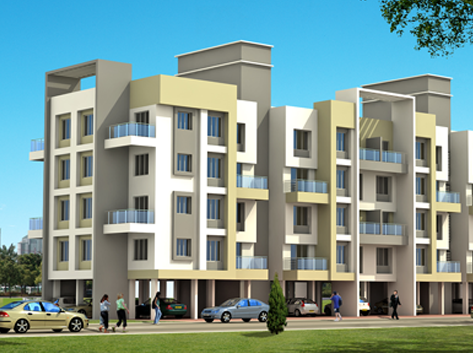By: Laxmi Properties in Shivane




Change your area measurement
MASTER PLAN
STRUCTURE:
Earthquake resistant RCC framed structure
WALLS:
Internal & External wall 6"
FLOORING:
26" X 26" Branded vitrified tiles.
Living Room, Master Bed Room & Children Bed Room
Kitchen with Black Granite platform with S.S. sink
Branded Anti-skid tiles
Terrace, Dry Balcony, Bathroom & W.C
Designer Glaze Dado tiles upto full heights
W.C, Bath & Kitchen
Branded Sanitary fitting
W.C., Bath & Wash Basin
C.P FITTINGS:
Branded fitting
Kitchen, W.C, Bath & Dry Balcony
ISI mark concealed plumbing with GI pipes & fitting.
Kitchen, W.C, Bath & Dry Balcony
PLASTER:
Internal : Neeru / Sanla finish
External Sand finish
POP finish ceiling in Living Room with Designer Border
PAINTING:
External : Apex water proof
Internal : OBD paint
ELECTRICAL FITTING:
ISI Mark Quality concealed wiring with quality modular switches
A.C. Connection in Master Bed Room & Living Room
Cable Connection
Living Room & Master Bed Room
DOORS:
PVC Door : Bath Room & W.C
Designer Entrance Door
Living Room
Laminated / Painted Door
Bed Rooms
Powder coated Folding Door
Terrace
Terrace railing S.S. with Toughen glass
WINDOW:
Aluminum powder coated sliding window with M.S Safety Grill
Mosquito Net
Black granite window sill
Laxmi Shantiban Apartment: Premium Living at Shivane, Pune.
Prime Location & Connectivity.
Situated on Shivane, Laxmi Shantiban Apartment enjoys excellent access other prominent areas of the city. The strategic location makes it an attractive choice for both homeowners and investors, offering easy access to major IT hubs, educational institutions, healthcare facilities, and entertainment centers.
Project Highlights and Amenities.
This project is developed by the renowned Laxmi Properties. The 216 premium units are thoughtfully designed, combining spacious living with modern architecture. Homebuyers can choose from 1 BHK and 2 BHK luxury Apartments, ranging from 621 sq. ft. to 995 sq. ft., all equipped with world-class amenities:.
Modern Living at Its Best.
Floor Plans & Configurations.
Project that includes dimensions such as 621 sq. ft., 995 sq. ft., and more. These floor plans offer spacious living areas, modern kitchens, and luxurious bathrooms to match your lifestyle.
For a detailed overview, you can download the Laxmi Shantiban Apartment brochure from our website. Simply fill out your details to get an in-depth look at the project, its amenities, and floor plans. Why Choose Laxmi Shantiban Apartment?.
• Renowned developer with a track record of quality projects.
• Well-connected to major business hubs and infrastructure.
• Spacious, modern apartments that cater to upscale living.
Schedule a Site Visit.
If you’re interested in learning more or viewing the property firsthand, visit Laxmi Shantiban Apartment at Shivane, Pune, Maharashtra, INDIA.. Experience modern living in the heart of Pune.
Laxmi Corner, S.No 6/2, Shivane, NDA Road, Pune-411023, Maharashtra, INDIA.
Projects in Pune
Completed Projects |The project is located in Shivane, Pune, Maharashtra, INDIA.
Apartment sizes in the project range from 621 sqft to 995 sqft.
The area of 2 BHK units in the project is 995 sqft
The project is spread over an area of 1.00 Acres.
Price of 2 BHK unit in the project is Rs. 49.75 Lakhs