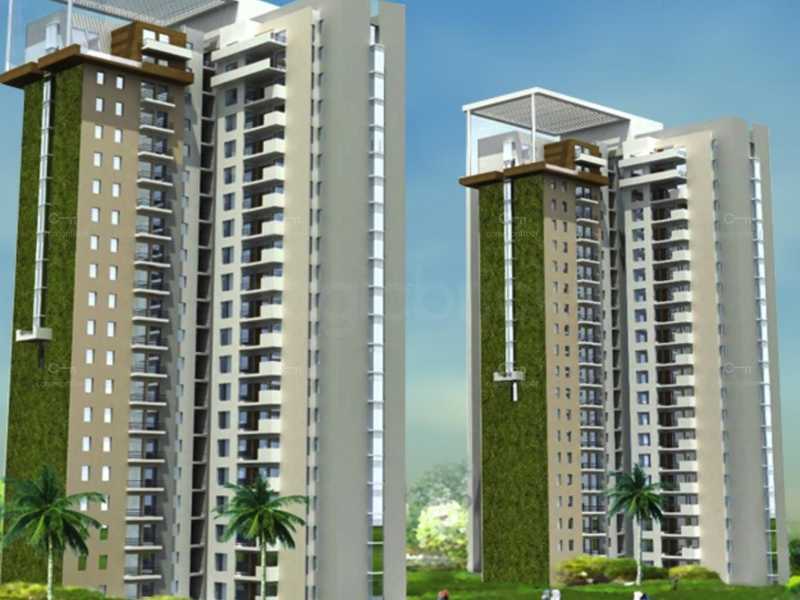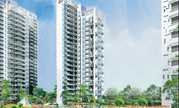By: The 3C Company in Sector-110


Change your area measurement
MASTER PLAN
Living & Dining
Wall: Oil Bound Distemper
Floor: High End Vitrified Tiles
Doors: Veneered Door
Window: Aluminium Window
Passage
Wall: Oil Bound Distemper
Floor: High End Vitrified Tiles
Doors: Dorset
Window: Aluminium Window
Bedrooms
Wall: Oil Bound Distemper
Floor: Laminated Wooden Flooring (imported)
Doors: Skin Door, Doorset
Window: Aluminium Window
Toilets
Wall: Ceramic Tile Cladded Upto Ceiling
Floor: Ceramic Tile
Doors: Skin Door, Dorset
Window: Aluminium Window
Sanitary Ware: Wash Basin And Wc
Single Lever Fittings In Master Toilet And Quarter Ton Fitting In Other Toilets
Kitchen
Wall: Ceramic Tile Cladded Upto Ceiling
Floor: Ceramic Tile
Doors: Skin Door, Dorset
Window: Aluminium Window
Sanitary Ware: Ss Sink Double Bowl
Granite Counter And Cp Fittings
Utility
Wall: External Paint
Floor: Ceramic Tile
Doors: Aluminium Door
Window: Aluminium Window
The 3C Lotus Panache : A Premier Residential Project on Sector 110, Noida.
Looking for a luxury home in Noida? The 3C Lotus Panache , situated off Sector 110, is a landmark residential project offering modern living spaces with eco-friendly features. Spread across 164.14 acres , this development offers 3390 units, including 2 BHK, 2.5 BHK, 3 BHK and 4 BHK Apartments.
Key Highlights of The 3C Lotus Panache .
• Prime Location: Nestled behind Wipro SEZ, just off Sector 110, The 3C Lotus Panache is strategically located, offering easy connectivity to major IT hubs.
• Eco-Friendly Design: Recognized as the Best Eco-Friendly Sustainable Project by Times Business 2024, The 3C Lotus Panache emphasizes sustainability with features like natural ventilation, eco-friendly roofing, and electric vehicle charging stations.
• World-Class Amenities: 24Hrs Backup Electricity, Badminton Court, CCTV Cameras, Club House, Convenience Store, Covered Car Parking, Fire Safety, Gated Community, Gym, Health Facilities, Indoor Games, Intercom, Jogging Track, Landscaped Garden, Library, Lift, Maintenance Staff, Meditation Hall, Play Area, Rain Water Harvesting, Security Personnel, Swimming Pool and Tennis Court.
Why Choose The 3C Lotus Panache ?.
Seamless Connectivity The 3C Lotus Panache provides excellent road connectivity to key areas of Noida, With upcoming metro lines, commuting will become even more convenient. Residents are just a short drive from essential amenities, making day-to-day life hassle-free.
Luxurious, Sustainable, and Convenient Living .
The 3C Lotus Panache redefines luxury living by combining eco-friendly features with high-end amenities in a prime location. Whether you’re a working professional seeking proximity to IT hubs or a family looking for a spacious, serene home, this project has it all.
Visit The 3C Lotus Panache Today! Find your dream home at Lotus Panache, Sector 110, Noida, Uttar Pradesh 201304, INDIA.. Experience the perfect blend of luxury, sustainability, and connectivity.
Tech Boulevard, Central Block, Plot no. 6, Sector 127, Noida, Uttar Pradesh, INDIA.
Projects in Noida
Completed Projects |The project is located in Sector-110, Noida, Uttar Pradesh, INDIA.
Apartment sizes in the project range from 988 sqft to 2587 sqft.
The area of 4 BHK units in the project is 2587 sqft
The project is spread over an area of 164.14 Acres.
The price of 3 BHK units in the project ranges from Rs. 79.24 Lakhs to Rs. 1.32 Crs.