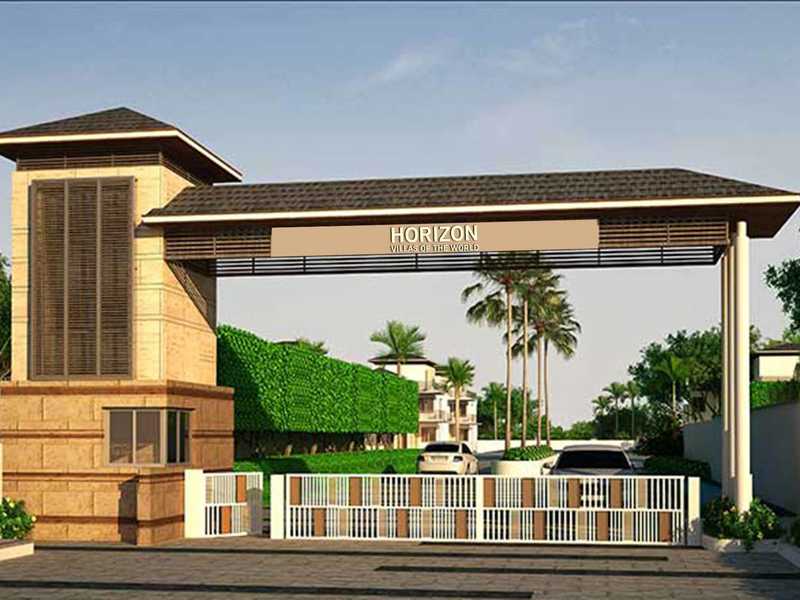By: Mahaveer Group in Whitefield




Change your area measurement
 Covid-19 Prevention Steps
Covid-19 Prevention Steps

MASTER PLAN
STRUCTURE
RCC structure with concrete blocks.n
PLASTERING
Smooth plastering for all internal walls
PAINTING & POLISHING
Internal: Emulsion paint.
Exterior: Water proof paint and texture paint.
Interior door frames, shutters, grills and railing: Synthetic enamel paint.
Main Door: Melamine polish
FLOORING
MBR: Wooden Flooring: Living, dining, and family lounge, with imported marble/granite, kitchen and other bed rooms: Vitrified tiles.
Utility, Balconies, Toilets: Ceramic tiles.
Staircase, GF Front Veranda: Granite or Marble tiles.
BATHROOM
Ceramic glazed tiles dado up to 7 feet height White colour EWC & WB with granite counter top in all toilets.
Hot and cold water mixer unit for washbasin in all the toilets.
Health faucet in all toilets (other than servant toilet) Toto/Kohler/Roca/Jaquar (or) equivalent fittings.
JOINERY
Main Door: Teak wood doorframe with threshold and panelled shutter. Stainless steel-finish hardware with night latch and magic eye.
Other Doors: Hardwood door frames. Moulded borders (beading) for bedrooms with enamel paints.
TOILETS & BALCONY
Water-proof flush shutter with enamel paint powder coated with quality hardware for all doors.
WINDOWS
UPVC windows with safety grills Enamel painted M.S. Safety Grills.
KITCHEN
Black granite platform with stainless steel (futura or equivalent) 2’6” high ceramic glazed tile dado above kitchen platform.
PROVISION FOR
Water purifier points in kitchen || Washing machine point in utility area || Dishwasher.
ELECTRICAL
TV & telephone points in all bed rooms, living and family lounge. Fine resistant electrical wires of Anchor/Finolex or equivalent. ISI mark electrical wires of Anchor Roma series or equivalent. 3 phase power with one earth leakage circuit breaker. Booster AC points in all bed rooms with drain-out.
30’0”*40’0” Villa: 7.5 Kva.
40’0”*60’0” & Above: 11.50 Kva.
PLUMBING
Toto/Jaguar/Kohler equivalent CP fitting.
Water supply CPVC or equivalent Sewer lines-PVC & SWR Pipes.
Discover the perfect blend of luxury and comfort at Mahaveer Horizon, where each Villas is designed to provide an exceptional living experience. nestled in the serene and vibrant locality of Whitefield, Bangalore.
Project Overview – Mahaveer Horizon premier villa developed by Mahaveer Group and Offering 171 luxurious villas designed for modern living, Built by a reputable builder. Launching on Sep-2014 and set for completion by Jun-2019, this project offers a unique opportunity to experience upscale living in a serene environment. Each Villas is thoughtfully crafted with premium materials and state-of-the-art amenities, catering to discerning homeowners who value both style and functionality. Discover your dream home in this idyllic community, where every detail is tailored to enhance your lifestyle.
Prime Location with Top Connectivity Mahaveer Horizon offers 4 BHK Villas at a flat cost, strategically located near Whitefield, Bangalore. This premium Villas project is situated in a rapidly developing area close to major landmarks.
Key Features: Mahaveer Horizon prioritize comfort and luxury, offering a range of exceptional features and amenities designed to enhance your living experience. Each villa is thoughtfully crafted with modern architecture and high-quality finishes, providing spacious interiors filled with natural light.
• Location: Hoodi, Whitefield, Bangalore, Karnataka, INDIA..
• Property Type: 4 BHK Villas.
• Project Area: 14.00 acres of land.
• Total Units: 171.
• Status: completed.
• Possession: Jun-2019.
M/s Reddy Structures Pvt Ltd. # 133/1, "The Residency", 2nd Floor, Residency Road, Bangalore-560025, Karnataka, INDIA.
The project is located in Hoodi, Whitefield, Bangalore, Karnataka, INDIA.
Villa sizes in the project range from 2863 sqft to 4046 sqft.
Yes. Mahaveer Horizon is RERA registered with id PRM/KA/RERA/1251/446/PR/171019/000438 (RERA)
The area of 4 BHK apartments ranges from 2863 sqft to 4046 sqft.
The project is spread over an area of 14.00 Acres.
3 BHK is not available is this project