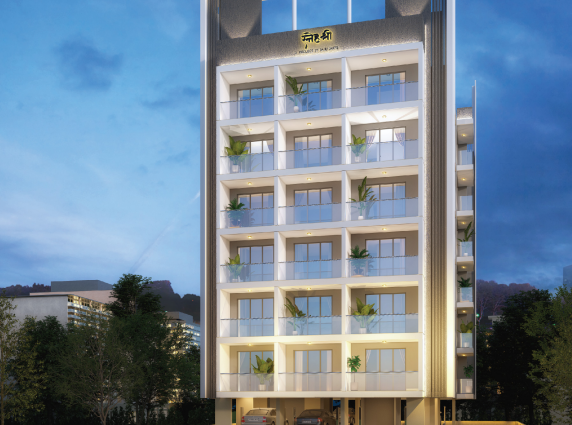
Change your area measurement
MASTER PLAN
Tiling:
Doors and Windows:
Kitchen:
Toilets / Bathrooms
Walls Finishes and Paints
Electrifications:
Specialised Security System
Common Amenities and Features
Neelkanth Snehshree – Luxury Living on Panvel, NaviMumbai.
Neelkanth Snehshree is a premium residential project by Neelkanth Associates Navi Mumbai, offering luxurious Apartments for comfortable and stylish living. Located on Panvel, NaviMumbai, this project promises world-class amenities, modern facilities, and a convenient location, making it an ideal choice for homeowners and investors alike.
This residential property features 15 units spread across 6 floors, with a total area of 0.13 acres.Designed thoughtfully, Neelkanth Snehshree caters to a range of budgets, providing affordable yet luxurious Apartments. The project offers a variety of unit sizes, ranging from 406 to 1500 sq. ft., making it suitable for different family sizes and preferences.
Key Features of Neelkanth Snehshree: .
Prime Location: Strategically located on Panvel, a growing hub of real estate in NaviMumbai, with excellent connectivity to IT hubs, schools, hospitals, and shopping.
World-class Amenities: The project offers residents amenities like a 24Hrs Water Supply, 24Hrs Backup Electricity, CCTV Cameras, Compound, Covered Car Parking, Fire Safety, Lift, Play Area, Security Personnel, Waste Disposal and Fire Pit and more.
Variety of Apartments: The Apartments are designed to meet various budget ranges, with multiple pricing options that make it accessible for buyers seeking both luxury and affordability.
Spacious Layouts: The apartment sizes range from from 406 to 1500 sq. ft., providing ample space for families of different sizes.
Why Choose Neelkanth Snehshree? Neelkanth Snehshree combines modern living with comfort, providing a peaceful environment in the bustling city of NaviMumbai. Whether you are looking for an investment opportunity or a home to settle in, this luxury project on Panvel offers a perfect blend of convenience, luxury, and value for money.
Explore the Best of Panvel Living with Neelkanth Snehshree?.
For more information about pricing, floor plans, and availability, contact us today or visit the site. Live in a place that ensures wealth, success, and a luxurious lifestyle at Neelkanth Snehshree.
#20, Jasdanwala Complex, Vishrali Naka, Panvel, Navi Mumbai-410206, Maharashtra, INDIA.
Projects in Navi Mumbai
Completed Projects |The project is located in MCCH Society, Panvel, NaviMumbai, Maharashtra, INDIA.
Flat Size in the project is 1500
Yes. Neelkanth Snehshree is RERA registered with id P52000048715 (RERA)
The area of 2 BHK units in the project is 1181 sqft
The project is spread over an area of 0.13 Acres.
Price of 3 BHK unit in the project is Rs. 1.35 Crs