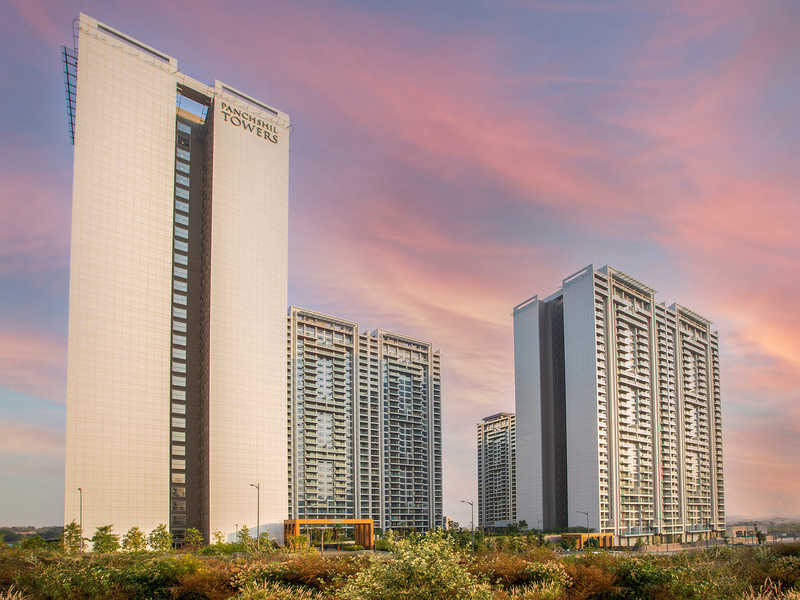By: Panchshil Realty in Kharadi




Change your area measurement
MASTER PLAN
MASTER BEDROOM
LIVING ROOM
KITCHEN AREA
LOUNGE AREA
Panchshil Towers – Luxury Apartments in Kharadi, Pune.
Panchshil Towers, located in Kharadi, Pune, is a premium residential project designed for those who seek an elite lifestyle. This project by Panchshil Realty offers luxurious 1 BHK, 2 BHK, and 3 BHK Apartments packed with world-class amenities and thoughtful design. With a strategic location near Pune International Airport, Panchshil Towers is a prestigious address for homeowners who desire the best in life.
Project Overview: Panchshil Towers is designed to provide maximum space utilization, making every room – from the kitchen to the balconies – feel open and spacious. These Vastu-compliant Apartments ensure a positive and harmonious living environment. Spread across beautifully landscaped areas, the project offers residents the perfect blend of luxury and tranquility.
Key Features of Panchshil Towers:.
World-Class Amenities: Residents enjoy a wide range of amenities, including a 24Hrs Water Supply, 24Hrs Backup Electricity, Amphitheater, Basket Ball Court, Cafeteria, Card Games, Carrom Board, Club House, Compound, Covered Car Parking, Cricket Court, Entrance Gate With Security Cabin, Fire Safety, Football, Gated Community, Gym, Indoor Games, Intercom, Jacuzzi Steam Sauna, Jogging Track, Landscaped Garden, Library, Lift, Lobby, Maintenance Staff, Meditation Hall, Multi Purpose Play Court, Multipurpose Games Court, Pets Park, Play Area, Pool Deck, Rain Water Harvesting, Seating Area, Security Personnel, Senior Citizen Park, Squash Court, Swimming Pool, Tennis Court, Terrace Garden, Toddlers Pool, Vastu / Feng Shui compliant, Waste Management, Multipurpose Hall, 24Hrs Backup Electricity for Common Areas, Sewage Treatment Plant and Yoga Deck.
Luxury Apartments: Offering 1 BHK, 2 BHK, and 3 BHK units, each apartment is designed to provide comfort and a modern living experience.
Vastu Compliance: Apartments are meticulously planned to ensure Vastu compliance, creating a cheerful and blissful living experience for residents.
Legal Approvals: The project has been approved by , ensuring peace of mind for buyers regarding the legality of the development.
Address: Panchshil Towers.
Kharadi, Pune, INDIA.
For more details on pricing, floor plans, and availability, contact us today.
Panchshil Realty is Pune's premier real estate developer having commenced its operations in 2002. The company has successfully delivered over 14.5 million sq ft of prime real estate over the last decade and currently has 17.5 million sqft under development across multiple asset classes.
Panchshil’s portfolio spans across high-end residential developments, IT parks, built-to-suit office space, special economic zones (SEZ), hotels, convention Center and luxury retail malls. Our developments comprise of some key landmarks of tomorrow's Pune, such as EON Free Zone in Kharadi – a 4.5 million sq ft IT& IT-ES SEZ spread over 45 acres, ICC Tech Park, ICC Trade Tower, Tech Park One and many other built-to-suit facilities across Pune. More recently, Panchshil announced the launch of World Trade Center Pune - a hub for global trade and commerce that will put Pune on the world map.
In the hospitality sector, Panchshil has developed the JW Marriott Pune, award-winning serviced apartments at Oakwood, and the International Convention Center - one of South Asia’s largest composite trade and convention Centers.
#191, Tech Park One, Tower E, Yerwada, Pune, Maharashtra, INDIA.
The project is located in 191, Panchshil Towers Rd, Vitthal Nagar, Kharadi, Pune 411014, Maharashtra, INDIA.
Apartment sizes in the project range from 1700 sqft to 2500 sqft.
Yes. Panchshil Towers is RERA registered with id P52100002528 (RERA)
The area of 4 BHK units in the project is 2500 sqft
The project is spread over an area of 14.00 Acres.
The price of 2 BHK units in the project ranges from Rs. 3 Crs to Rs. 3.72 Crs.