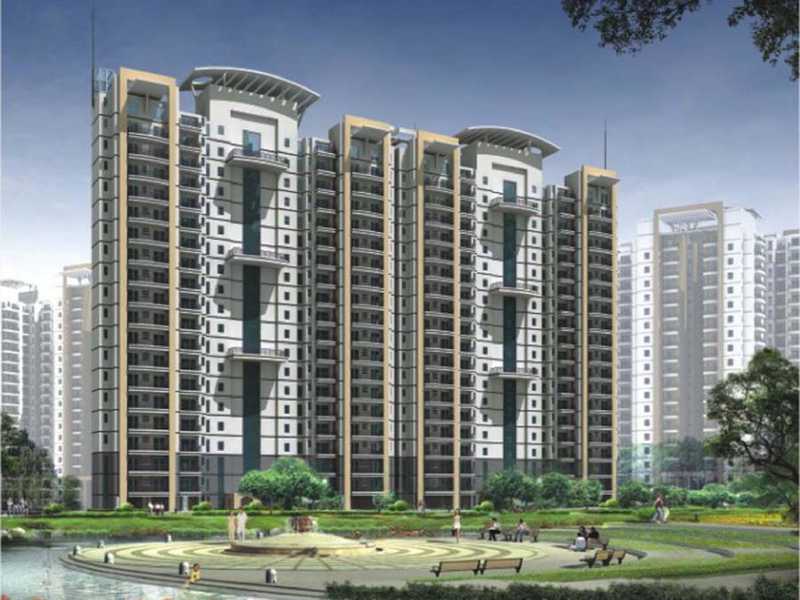



Change your area measurement
MASTER PLAN
Structure
Earthquake resistant structure.
Living / Dining / Lobby
Floor : Imported Marble
Walls : Oil bound Distemper
Ceiling : Oil bound Distemper
Bedrooms
Floor : Imported laminated wooden flooring in bed rooms Vitrified tiles flooring in one bedroom
Walls : Oil Bound Distemper
Ceiling : Oil Bound Distemper
Kitchen
Walls : Tiles 2'-0'' above Counter level with Oil Bound Distemper in the balance area
Floor : Combination of one or more of Vitrified Tiles / Ceramic-tiles / Marbles / Stone
Counter : Granite
Fitting / Fixtures : CP fittings from premium range of Standard brands, Single bowl stain less steel sink with drain board
Balcony
Floor : Combination of one or more of Vitrified tiles / Ceramic-Tiles / Marble / Stone
Ceiling / Walls : Exterior textured paint
Toilets
Walls : Combination of one or more of Vitrified tiles / Ceramic-Tiles / Marble / Mirror / Oil bound distemper
Floor : Combination of one or more of Vitrified tiles / Marble
Counter : Granite
Fitting / Fixtures : CP fittings of standard brands
Servant Room
Floor : Ceramic tiles/ Stone
Walls : Dry Distemper
Ceiling : Dry distemper
Toilet : Conventional fittings and fixtures
Door & Windows
Entrance doors :Veneered & Polished flush shutter door with hard wood rame.
Internal doors :Polished Hardwood Frame with Veneered Flush Doors
External Doors and Windows :Powder Coated Aluminum
Hardware
All hardware & hinges in stainless steel / brass All doors except in the toilet to be provided with the mortice lock.
Electrical
Modular switches 100% power back up.
Lift lobby
Floor : Combination of one or more of Indian Marble / granite
Walls : Combination of one or more of Marble / Granite cladding / Oil Bound Distemper
Parsvnath Preston: Premium Living at Sector 8, Sonipat.
Prime Location & Connectivity.
Situated on Sector 8, Parsvnath Preston enjoys excellent access other prominent areas of the city. The strategic location makes it an attractive choice for both homeowners and investors, offering easy access to major IT hubs, educational institutions, healthcare facilities, and entertainment centers.
Project Highlights and Amenities.
This project, spread over 28.11 acres, is developed by the renowned Parsvnath Developers Ltd.. The 1200 premium units are thoughtfully designed, combining spacious living with modern architecture. Homebuyers can choose from 2 BHK, 3 BHK and 4 BHK luxury Apartments, ranging from 1265 sq. ft. to 2551 sq. ft., all equipped with world-class amenities:.
Modern Living at Its Best.
Whether you're looking to settle down or make a smart investment, Parsvnath Preston offers unparalleled luxury and convenience. The project, launched in Apr-2017, is currently completed with an expected completion date in Dec-2019. Each apartment is designed with attention to detail, providing well-ventilated balconies and high-quality fittings.
Floor Plans & Configurations.
Project that includes dimensions such as 1265 sq. ft., 2551 sq. ft., and more. These floor plans offer spacious living areas, modern kitchens, and luxurious bathrooms to match your lifestyle.
For a detailed overview, you can download the Parsvnath Preston brochure from our website. Simply fill out your details to get an in-depth look at the project, its amenities, and floor plans. Why Choose Parsvnath Preston?.
• Renowned developer with a track record of quality projects.
• Well-connected to major business hubs and infrastructure.
• Spacious, modern apartments that cater to upscale living.
Schedule a Site Visit.
If you’re interested in learning more or viewing the property firsthand, visit Parsvnath Preston at Sector 8, NH-1, Sonipat, Haryana, INDIA.. Experience modern living in the heart of Sonipat.
19, Arunachal Building, 6th Floor, Barakhamba Road, Delhi-110001, INDIA.
The project is located in Sector 8, NH-1, Sonipat, Haryana, INDIA.
Apartment sizes in the project range from 1265 sqft to 2551 sqft.
Yes. Parsvnath Preston is RERA registered with id RERA-PKL-374-2018 (RERA)
The area of 4 BHK units in the project is 2551 sqft
The project is spread over an area of 28.11 Acres.
The price of 3 BHK units in the project ranges from Rs. 49.73 Lakhs to Rs. 51.63 Lakhs.