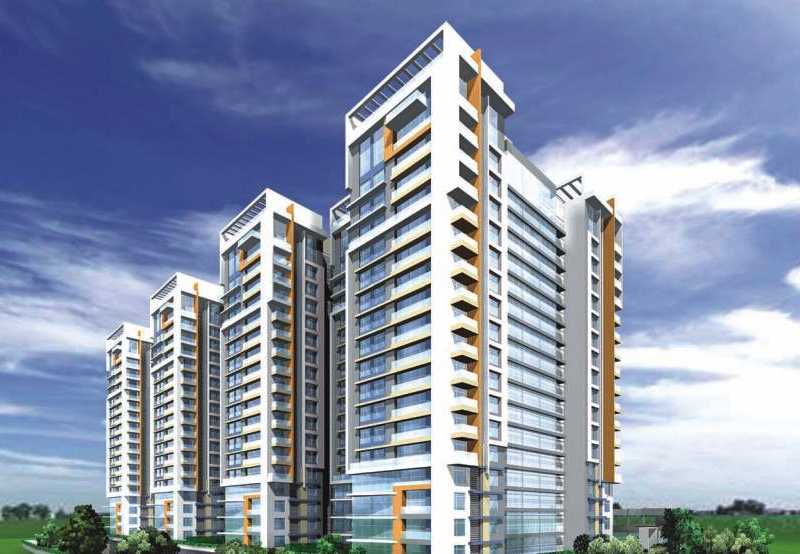By: RDB Legend Infrastructure Private Limited in Lingampally




Change your area measurement
MASTER PLAN
Frame Work :
Reinforced cement concrete
Super Structure :
Table Moulded Bricks in cement mortar.
(a) Out side walls 9” thick.
(b) Internal walls 4 ½” thick.
Doors :
(a) Main Door with Teak Wood frames & Teak Wood Shutters,
(b) Internal doors withTeak Wood Frames & Flush shutters with Teak Venier.
(c) Brass Fittings for all doors and Windows.
Windows :
UPVC Window systems
Flooring :
Vitrified Tiles of 3X3 Size.
Tiles Make : Johnson Tiles
Sanitary :
Coloured Ceramic tiles upto 7 ft height Concealed Pipeline,Ivory colored WashBasin, Coloured Indian or European commode matching with tiles, Standard fittings and provision for Geyser in Toilets.Bath Tub will be provided in the Master Bed Room Toilet as planned.
Tiles Make : Johnson Tiles
Basins Make : Parryware / Nycer
Standard Fittings : Jaquar
Plastering :
Smooth finish to internal walls.
Sponge finish to external walls.
Painting :
Plastic Emulsion with NCL Altek or Luppam on Internal walls.Cement paint on External Facade.
Kitchen :
Granite platform with steel sink, 2 ft height Dado with tiles above the counter, Provision for exhaust fan and suitable Electrical points for Kitchen appliances.
Electrical :
Concealed copper Wiring with adequate points for TV, Exhaust fans, Geyser, A/C, etc., MCB will be provided in all Flats. Standby Generator shall be provided.
Wiring Make : Anchor / Polycab
Switches Make : Anchor Roma
Generator / Backup :
All Lights and Fans points of the Flats Power and Corridor shall be Operating with the Generator during Power Failure except Plug points like A/C, Refrigerator, etc., (Capacity of Generator will depend on the No. of flats of the Apartment.)
Elevators :
Elevators of 8 Passengers Capacity as planned , with Stand By Generator . Lifts shall be maintained by the builder for 10 years. Lift Make : Johnson Lifts.
Telephone & Television :
Telephone points and Cable TV points shallprovided in Living and all bedrooms.
Water Supply :
24 hours of Water Supply from Bore Well, in addition with Municipal Water Supply with the help of Storage Tanks of Suitable Capacity. Water Softener shall be provided to reduce the hardness of the Bore Water.
Common Area :
Corridor and Staircase are also with Marble flooring , Corridor is Provided with Fall Ceiling.
Security System :
Door Video Cameras are Provided for Security Purpose.
RDB Legend Harmony – Luxury Apartments in Lingampally , Hyderabad .
RDB Legend Harmony , a premium residential project by RDB Legend Infrastructure Private Limited,. is nestled in the heart of Lingampally, Hyderabad. These luxurious 3 BHK Apartments redefine modern living with top-tier amenities and world-class designs. Strategically located near Hyderabad International Airport, RDB Legend Harmony offers residents a prestigious address, providing easy access to key areas of the city while ensuring the utmost privacy and tranquility.
Key Features of RDB Legend Harmony :.
. • World-Class Amenities: Enjoy a host of top-of-the-line facilities including a 24Hrs Water Supply, 24Hrs Backup Electricity, Badminton Court, Bank/ATM, Cafeteria, Club House, Gated Community, Gym, Health Facilities, Indoor Games, Intercom, Landscaped Garden, Library, Lift, Maintenance Staff, Meditation Hall, Play Area, Pucca Road, Rain Water Harvesting, Security Personnel, Swimming Pool and Wifi Connection.
• Luxury Apartments : Choose between spacious 3 BHK units, each offering modern interiors and cutting-edge features for an elevated living experience.
• Legal Approvals: RDB Legend Harmony comes with all necessary legal approvals, guaranteeing buyers peace of mind and confidence in their investment.
Address: Near Lingampally MMTS, Lingampally, Hyderabad, Telangana, INDIA..
The Legend Apartment, Renuka Enclave, Sixth Floor, Opp Necklace Road Railway Station, Raj Bhavan Road, Somajiguda, Hyderabad-500082, Telangana, INDIA.
Projects in Hyderabad
Completed Projects |The project is located in Near Lingampally MMTS, Lingampally, Hyderabad, Telangana, INDIA.
Apartment sizes in the project range from 1625 sqft to 2403 sqft.
The area of 3 BHK apartments ranges from 1625 sqft to 2403 sqft.
The project is spread over an area of 28.00 Acres.
The price of 3 BHK units in the project ranges from Rs. 73.12 Lakhs to Rs. 1.08 Crs.