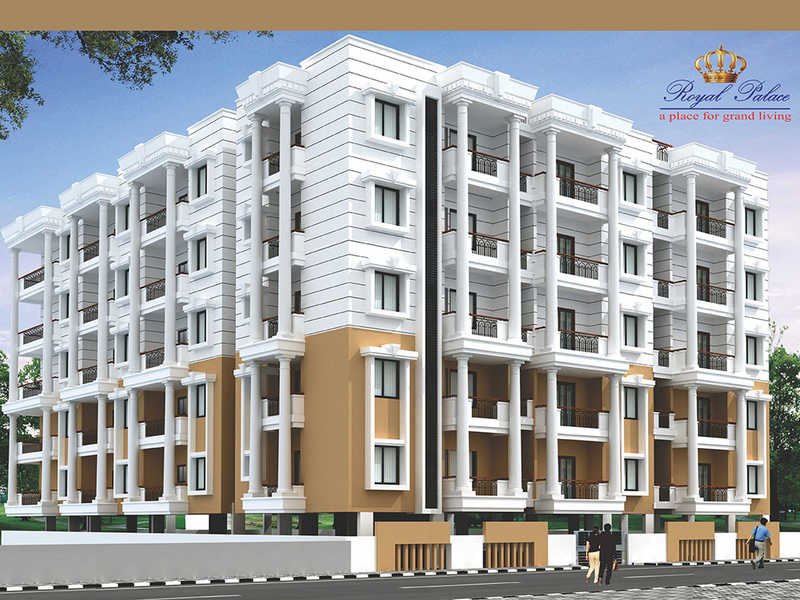By: Hari Builders in Bilekahalli




Change your area measurement
STRUCTURE
RCC framed structure with solid cement block masonry panelled walls. External walls with 6” and internal walls with 4” solid concrete blocks. 100 % vaastu achieved.
FLOORING
Vitrified tiles for flooring except toilet and utility. Good quality ceramic tiles for toilet and utility places.
DOORS AND WINDOWS
American teak for main door. Internal door frame with sal wood and flesh shutters.
Three tract powder coated aluminium windows with safety grills.
KITCHEN
Black granite platform, with stainless steel sink.
Ceramic tile dadooing upto 2’0” above granite platform. Provision for cabinet.
Good quality CP fitting and accessories etc.
TOILETS
Toilets with anti slippery flooring. Ceramic / glazed tiles dado upto 7’0” height. Hindware jaguar quality CP fittings and accessories.
BEDROOM
Provision for wardrobe.
WALL FINISHING
Internal walls painted with pleasing shades. External walls with weather coat/ weather shield paint . enamel paint for grills and railings.
ELECTRICALS
Concealed conduct with copper wiring using ISI brand materials. Modular switches.
Hari Royal Palace – Luxury Apartments in Bilekahalli, Bangalore.
Hari Royal Palace, located in Bilekahalli, Bangalore, is a premium residential project designed for those who seek an elite lifestyle. This project by Hari Builders offers luxurious. 2 BHK Apartments packed with world-class amenities and thoughtful design. With a strategic location near Bangalore International Airport, Hari Royal Palace is a prestigious address for homeowners who desire the best in life.
Project Overview: Hari Royal Palace is designed to provide maximum space utilization, making every room – from the kitchen to the balconies – feel open and spacious. These Vastu-compliant Apartments ensure a positive and harmonious living environment. Spread across beautifully landscaped areas, the project offers residents the perfect blend of luxury and tranquility.
Key Features of Hari Royal Palace: .
World-Class Amenities: Residents enjoy a wide range of amenities, including a 24Hrs Water Supply, 24Hrs Backup Electricity, Amphitheater, Badminton Court, Basket Ball Court, Billiards, CCTV Cameras, Covered Car Parking, Gated Community, Gym, Landscaped Garden, Lift, Meditation Hall, Play Area, Security Personnel, Snooker, Swimming Pool, Table Tennis and Tennis Court.
Luxury Apartments: Offering 2 BHK units, each apartment is designed to provide comfort and a modern living experience.
Vastu Compliance: Apartments are meticulously planned to ensure Vastu compliance, creating a cheerful and blissful living experience for residents.
Legal Approvals: The project has been approved by BBMP, ensuring peace of mind for buyers regarding the legality of the development.
Address: No.23/A, 1st Cross Road, Vijaya Bank Layout, Bilekahalli, Bangalore, Karnataka, INDIA..
Bilekahalli, Bangalore, INDIA.
For more details on pricing, floor plans, and availability, contact us today.
# 460/10, 4th Cross, Behind RNS Motors. Hosur Main Road, Bommanahalli, Bangalore - 560068, Karnataka, INDIA.
Projects in Bangalore
Completed Projects |The project is located in No.23/A, 1st Cross Road, Vijaya Bank Layout, Bilekahalli, Bangalore, Karnataka, INDIA.
Apartment sizes in the project range from 912 sqft to 1089 sqft.
The area of 2 BHK apartments ranges from 912 sqft to 1089 sqft.
The project is spread over an area of 0.60 Acres.
The price of 2 BHK units in the project ranges from Rs. 36.94 Lakhs to Rs. 44.1 Lakhs.