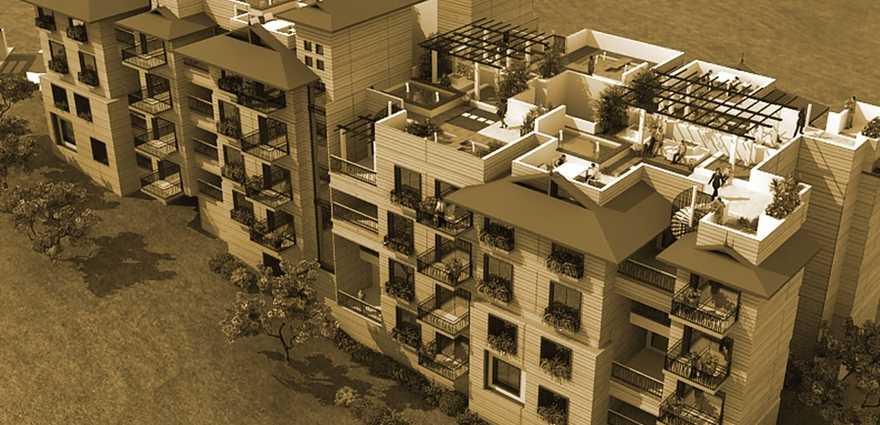
Change your area measurement
MASTER PLAN
Soudhamini Apartments – Luxury Apartments in Kanakapura Road , Bangalore .
Soudhamini Apartments , a premium residential project by Sri Sumeru Realty Private Limited,. is nestled in the heart of Kanakapura Road, Bangalore. These luxurious 1 BHK, 2 BHK and 3 BHK Apartments redefine modern living with top-tier amenities and world-class designs. Strategically located near Bangalore International Airport, Soudhamini Apartments offers residents a prestigious address, providing easy access to key areas of the city while ensuring the utmost privacy and tranquility.
Key Features of Soudhamini Apartments :.
. • World-Class Amenities: Enjoy a host of top-of-the-line facilities including a 24Hrs Water Supply, 24Hrs Backup Electricity, Club House, Covered Car Parking, Gated Community, Gym, Health Facilities, Indoor Games, Intercom, Landscaped Garden, Lift, Maintenance Staff, Meditation Hall, Play Area, Pucca Road, Rain Water Harvesting, Security Personnel, Swimming Pool, Tennis Court and Wifi Connection.
• Luxury Apartments : Choose between spacious 1 BHK, 2 BHK and 3 BHK units, each offering modern interiors and cutting-edge features for an elevated living experience.
• Legal Approvals: Soudhamini Apartments comes with all necessary legal approvals, guaranteeing buyers peace of mind and confidence in their investment.
Address: 6th Cross, Kanakapura Road, Konankunte, Bangalore, Karnataka, INDIA..
Site No. 1, Tripra, Soudhamini EstateNext to Art of Living Ashram, 21st KM, Kanakapura Road, Udayapura, Bangalore-560082, Karnataka, INDIA.
The project is located in 6th Cross, Kanakapura Road, Konankunte, Bangalore, Karnataka, INDIA.
Apartment sizes in the project range from 740 sqft to 2150 sqft.
The area of 2 BHK apartments ranges from 1200 sqft to 1690 sqft.
The project is spread over an area of 9.29 Acres.
Price of 3 BHK unit in the project is Rs. 55.77 Lakhs