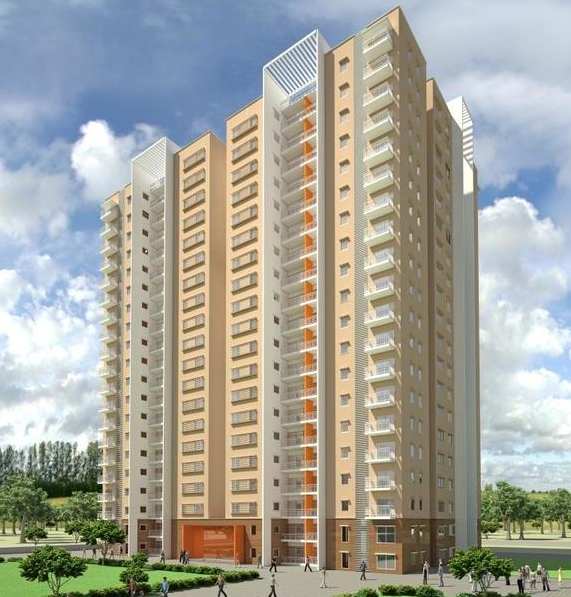By: Bren Corporation in Old Madras Road




Change your area measurement
MASTER PLAN
STRUCTURE
Earthquake resistance - Seismic zone II compliant RCC structure using pre-engineered Aluminium wall forms
FLOORING FINISHES
Foyer / Living / Dining / Master Bed room / Children Bedroom / Guest Bed Room / Kitchen –Vitrified Tiles (Soluble salt) (2’ x 2’)
All Balconies – Antiskid Rustic Ceramic Tiles (1’ x 1’ )
Utility – Antiskid Rustic Ceramic tiles (1’ x 1’ )
All Toilets - Ceramic Tiles (2’ x 1’)
Entrance Lobby - For Ground Floor – Granite, For Upper floors – Rustic Vitrified Tiles (2’ x 2’)
Staircase - Granite ( from Ground floor to First floor ) / Kota stones or Terracotta tiles ( for remaining floors )
DADOING FINISHES
All Toilets – Ceramic Tiles (2’ x 1’) up to False ceiling level
Kitchen - Ceramic Tiles (2’ x 1’) – up to 2’ height from counter level
COUNTERS
For Kitchen - 20 mm Granite platform with Single bowl single drain board of Futura / Nirali / Equivalent
DOORS & WINDOWS
Main Door - Teak wood frame with Teak Veneered flush door
Internal / Toilet Doors – Sal wood frame with Walnut Skin doors
Windows - Aluminium with Mosquito mesh in Living / Bedrooms
Utility - Aluminium window with opaque glass & Mosquito Mesh
Ventilators - Aluminium
RAILINGS & GRILLS
All Balconies - MS Railings as per design
Staircases – MS Railings as per design
Balcony / Windows – Safety MS Grills for Ground floor Flats only
Utility – MS Grills for all the flats
HARDWARE
Premium Quality Hardware – Dorset / Godrej / Equivalent
PLUMBING & SANITARY
Sanitary wares - Cera / Hindware / Parry ware / Equivalent
CP Fittings - from Cera / Parryware / Equivalent
Concealed Cistern for all Toilets – Cera / Parryware / Equivalent
Hot & Cold water provision - For all washbasins in Toilets
Kitchen Sink – Hot & Cold water provision
Utility – Inlet & Outlet provision for sink
PAINTING
Living / Dining / Foyer / Bedrooms - Acrylic Emulsion
Staircase / Lobbies / All Ceilings including inside flats - Oil Bound Distemper
Exterior walls / Balconies - Weatherproof Paint
MS Grills - Enamel paint
ELECTRICAL
Power for each flat - 3 BHK – 5 KW / 2 BHK – 4 KW / 1 BHK – 3 KW
DG Backup for each flat - 3 BHK – 1 KW / 2 BHK – 1 KW / 1 BHK – 1 KW / 100% for Common areas
Fire resistance Electrical wires
TV & Telephone points for Living & all Bedrooms
AC points for Living & all Bedrooms
Switch Plates / Switches - Modular Switches – Salzer / Anchor / Equivalent
Exhaust fan provision in all toilets
Geyser provision in all toilets
Water purifier provision in Kitchen
Instant Geyser provision for Utility
Washing machine provision in Utility
Chimney / Hob point provision in Kitchen
One 5 Ampere point in all Balconies
One light point in front of all Main door of the flats
LANDSCAPE
Water Features / flower beds / lawns / Play area / Terrace organic gardens
CLUBHOUSE FACILITIES
Gymnasium - 2 Nos. Treadmill, 1 No. Cross Trainer, 1 No. Cycle, 1 No. Bench press with weights, 1 No. Multigym of reputed brand
1 No. Table Tennis, 1 No. Pool table, Indoor games for Kids
One indoor Shuttle Court
Party hall with Pantry
Swimming pool with Toddler pool – Max 4’ depth
OUT DOOR ACTIVITIES
Multipurpose court, Skating area for Kids, Children’s play area, Cycling track, Gaint Chess, Practice Cricket pitch, OAT with stage, Practice Dribble court, Hopscotch
ELEVATORS
10 Passenger Two Lifts from Kone / OTIS / Equivalent per Wing
Bren Starlight – Luxury Apartments with Unmatched Lifestyle Amenities.
Key Highlights of Bren Starlight: .
• Spacious Apartments : Choose from elegantly designed 1 BHK, 2 BHK and 3 BHK BHK Apartments, with a well-planned 19 structure.
• Premium Lifestyle Amenities: Access 194 lifestyle amenities, with modern facilities.
• Vaastu Compliant: These homes are Vaastu-compliant with efficient designs that maximize space and functionality.
• Prime Location: Bren Starlight is strategically located close to IT hubs, reputed schools, colleges, hospitals, malls, and the metro station, offering the perfect mix of connectivity and convenience.
Discover Luxury and Convenience .
Step into the world of Bren Starlight, where luxury is redefined. The contemporary design, with façade lighting and lush landscapes, creates a tranquil ambiance that exudes sophistication. Each home is designed with attention to detail, offering spacious layouts and modern interiors that reflect elegance and practicality.
Whether it's the world-class amenities or the beautifully designed homes, Bren Starlight stands as a testament to luxurious living. Come and explore a life of comfort, luxury, and convenience.
Bren Starlight – Address Opposite World Market National Highway 4 Virgonagar, Aavalahalli, Old Madras Road, Bangalore, Karnataka, INDIA..
Welcome to Bren Starlight , a premium residential community designed for those who desire a blend of luxury, comfort, and convenience. Located in the heart of the city and spread over 1.79 acres, this architectural marvel offers an extraordinary living experience with 194 meticulously designed 1 BHK, 2 BHK and 3 BHK Apartments,.
#61, Balavana, 5th 'A' Block, Koramangala, Bangalore-560095, Karnataka, INDIA.
The project is located in Opposite World Market National Highway 4 Virgonagar, Aavalahalli, Old Madras Road, Bangalore, Karnataka, INDIA.
Apartment sizes in the project range from 915 sqft to 1530 sqft.
Yes. Bren Starlight is RERA registered with id PRM/KA/RERA/1251/446/PR/170907/000368 (RERA)
The area of 2 BHK apartments ranges from 1245 sqft to 1250 sqft.
The project is spread over an area of 1.79 Acres.
The price of 3 BHK units in the project ranges from Rs. 74.12 Lakhs to Rs. 85 Lakhs.