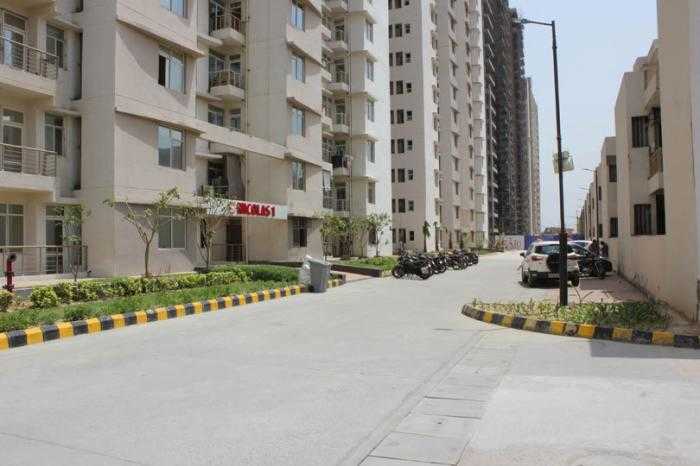By: Supertech Limited in OMICRON I




Change your area measurement
MASTER PLAN
Living Room
Dinning
Bed Room
Master Bedroom
Dressing Room
Servant Room
Kitchen
Toilet Other (Bedroom)
Balconies
Lift Lobbies
Exterior Finish
Studio
Key elements: Aluminium-encased windows and sliding doors with reflective glass. , Recessed lighting together with full size, wood-encased mirrors. , Custom-Designed, solid-wood Built-in wardrobe closets, with integrated luggage and shoe racks. , All internal areas are finished in a durable varnish. , Imported, over size tiles throughout entire floor area (except balcony). , Built-in kitchen nook with quality, solid-granite counter top on all counters, and with kitchen and cooking utensils. , Bright efficient bathrooms with shower. , Provision for Broadband Internet and Cable T.V. , 2 Sets of Quality curtains with internal lining.
Furniture & Fixture Include: 1 x 3-4-Seater Sofa , 2 x living area ottomans , 2 x bedside table with drawers (painted & lacquered) , 1 x oak coffee table , 3 x lamps , 1 x side table for living area (painted & lacquered) , 1 x desk (painted & lacquered) with light and desk chair , 1 x custom TV stand with headboard & recessed drawers for additional storage , Wide kitchen Counter and ample cabinets , Stainless Steel Kitchen Sink , 2 x Designer bar stools , Matching porcelain toilet and vanity sink set
Other Equipment: 1 x Fire Extinguisher , 1 x Personal Electronic Safe , 1 x Door Security Deadlock , 1 x Sanitary Safety Door Chain , 1 x Security Peep Hole for Entrance Door
Appliances & Equipment include: 1 x 21” LCD Color TV , 1 x remote-controlled split-type air-conditioner , 1 x Full-size refrigerator , 1 x Electric Water heater , 1 x Dual-Burner LPG Gas Stove , 1 x Microwave Oven , 1 x Toaster , 1 x Rice Cooker , Plates, Bowls & Utensils.
Supertech Czar Suites hosts a exclusively designed Residential Apartments which comprises of Residential. By Supertech Limited GreaterNoida Omicron 1.
Supertech Czar Suites Offers an array of world class amenities such as 24Hrs Water Supply, 24Hrs Backup Electricity, Badminton Court, Basement Car Parking, CCTV Cameras, Club House, Covered Car Parking, Earthquake Resistant, Fire Safety, Gym, Jogging Track, Landscaped Garden, Lift, Maintenance Staff, Play Area, Pucca Road, Security Personnel, Service Lift, Street Light, Swimming Pool, Tennis Court and Vastu / Feng Shui compliant.
Located in . Supertech Czar Suites is in troupe with many famous schools, hospitals, shopping destinations, tech parks and every civic amenity required, so that you spend less time on the road and more at home.
The project has an area of 870 priced at a range of 87.03 lakhs to.
E-Square, Plot No. C2, Sector - 96, Noida, Uttar Pradesh, INDIA.
The project is located in OMICRON I, Greater Noida, Uttar Pradesh, INDIA.
Apartment sizes in the project range from 870 sqft to 2490 sqft.
Yes. Supertech Czar Suites is RERA registered with id UPRERAPRJ9414 (RERA)
The area of 4 BHK apartments ranges from 2075 sqft to 2490 sqft.
The project is spread over an area of 20.00 Acres.
The price of 3 BHK units in the project ranges from Rs. 60.46 Lakhs to Rs. 69.55 Lakhs.