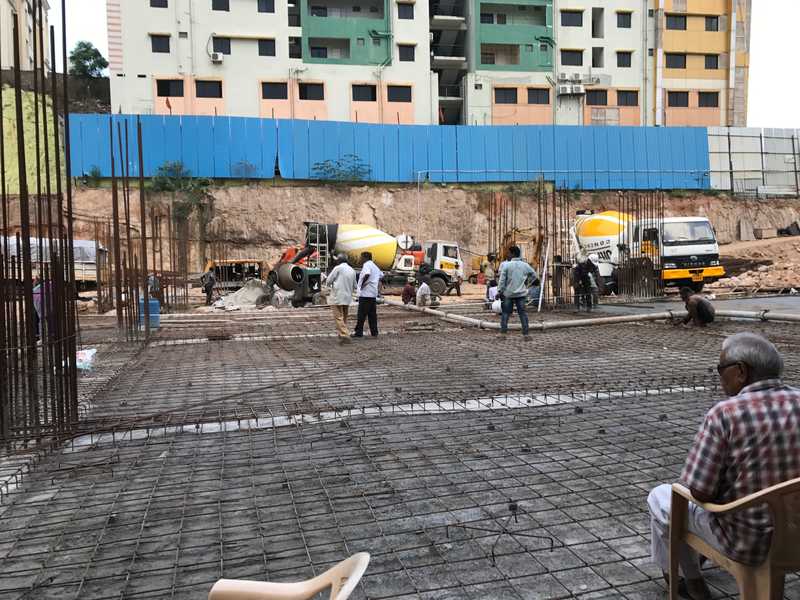in Madhavadhara




Change your area measurement
MASTER PLAN
Structure:
R.C.C framed structure in accordance with IS code.
Super Structure:
In table molded bricks with cement, mortar 6” thick for exterior walls and 4” Thick interior walls.
Main Door: Teak wood door and frame.
Doors:
Sal wood frames with well treated flush doors.
Windows:
UPVC frames and shutters with plain glass and MS safety grills.
Flooring:
Two by Two vitrified tiles of high quality.
Electricals:
Concealed copper wiring with necessary power points for all modern amenities, good quality cables, switches, sockets, MCBS, etc.Power points for chimney, refrigerator, microwave, grinder in kitchen power point for TV in living/dining room and master room. Power points for geysers in washrooms. Three phase supply to each unit with meter board and auto changeover switch for each unit .All electrical fittings will be of standard company.
VRF AC’s (variable refrigerant flow)Centralized VRF AC system for each house which is first in vizag. These AC’s will be installed in each bedroom and living room.
TV/Telecom:
Provision for TV and telecom points in living/dining and Master bedroom.
Toilets:
White color sanitary ware and CP coated brass fittings of standard Company. Ceramic tile flooring with glazed tiles dadoing up to 7 feet height. Ceramic anti-skid tiles for flooring. Provision for geyser in washroom. Hot and cold mixer with shower in all washrooms.
Kitchen:
Granite kitchen platform with two feet by two feet sink and two feet high glazed tile dadoing above the platform.Provision for fixing water purifying system. Two feet high glazed tile dadoing above the platform.
Painting:
Wall putty with plastic emulsion paint for inside walls and good quality paint for external walls.
Water Supply: Abundant Ground water for 24 hrs supplies and necessary Municipal water connection for drinking water.
Lifts:
High speed, quality lifts and stairs for easy access to each flat.Separate lifts and staircases for residential and commercial complex.
Fire Fighting System:
Modern fire fighting system for both commercial and residential complex including cellar and sub cellar.
Security Systems:
24 hours modern security systems for both residential and commercial complex including cellar and sub cellar.
Car Parking:
Part of Cellar for residential (MELODICA) and part of Cellar and total Sub Cellar for Commercial (EXOTICA).
Twin Bliss: Premium Living at Madhavadhara, Vizag.
Prime Location & Connectivity.
Situated on Madhavadhara, Twin Bliss enjoys excellent access other prominent areas of the city. The strategic location makes it an attractive choice for both homeowners and investors, offering easy access to major IT hubs, educational institutions, healthcare facilities, and entertainment centers.
Project Highlights and Amenities.
This project, spread over 1.06 acres, is developed by the renowned Wellknow Builder . The 40 premium units are thoughtfully designed, combining spacious living with modern architecture. Homebuyers can choose from 2 BHK and 3 BHK luxury Apartments, ranging from 1200 sq. ft. to 2400 sq. ft., all equipped with world-class amenities:.
Modern Living at Its Best.
Whether you're looking to settle down or make a smart investment, Twin Bliss offers unparalleled luxury and convenience. The project, launched in Jan-2017, is currently completed with an expected completion date in Apr-2020. Each apartment is designed with attention to detail, providing well-ventilated balconies and high-quality fittings.
Floor Plans & Configurations.
Project that includes dimensions such as 1200 sq. ft., 2400 sq. ft., and more. These floor plans offer spacious living areas, modern kitchens, and luxurious bathrooms to match your lifestyle.
For a detailed overview, you can download the Twin Bliss brochure from our website. Simply fill out your details to get an in-depth look at the project, its amenities, and floor plans. Why Choose Twin Bliss?.
• Renowned developer with a track record of quality projects.
• Well-connected to major business hubs and infrastructure.
• Spacious, modern apartments that cater to upscale living.
Schedule a Site Visit.
If you’re interested in learning more or viewing the property firsthand, visit Twin Bliss at Beside Botcha Sqaure, Muralinagar, Madhavadhara, Visakhapatnam, Andhra Pradesh, INDIA.. Experience modern living in the heart of Vizag.
Projects in Visakhapatnam
The project is located in Beside Botcha Sqaure, Muralinagar, Madhavadhara, Visakhapatnam, Andhra Pradesh, INDIA.
Apartment sizes in the project range from 1200 sqft to 2400 sqft.
Yes. Twin Bliss is RERA registered with id P03290040316 (RERA)
The area of 2 BHK units in the project is 1200 sqft
The project is spread over an area of 1.06 Acres.
The price of 3 BHK units in the project ranges from Rs. 1.28 Crs to Rs. 1.5 Crs.