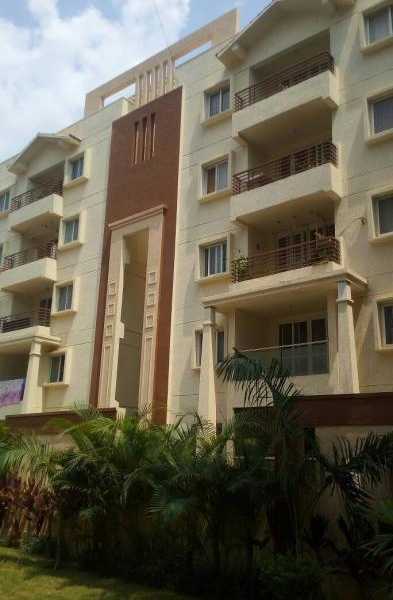



Change your area measurement
MASTER PLAN
Structure:
RCC Framed Structure with seismic compliances as per IS code
Super Structure:
Concrete Solid block( Sobha Brand) masonary for internal & external walls
Plastering:
All internal walls are plastered with sponge finish.
Doors:
Main Doors: Sobha door frames of section (100*45)mm with 45mm thickness doors in both sides precalibrated high density molded masonite skin composed using D4 water resistant adhesive.
Bed Rooms:Sobha door frames of section (100*45)mm with 32mm thickness doors in both sides precalibrated high density molded masonite skin composed using D4 water resistant adhesive.
Toilets:Sobha door frames of section (100x45) mm with 32mm thickness doors in fron with precalibratied high density molded masonite skin, back with plain suede finish HPL laminate composed on calibrated BWP marine Plywood using D4 water resistant adesive
All Doors Finishing: Shutter lipping and masonite skin face finish is achieved in 3 stage polishing process using polyurethane lacquer by robotic 4 arm calibrated spray application.
Windows:
The world class elegance at your economical budget the perfect choice DWAR windows with energy saving and nose reducing three track including mosquito mesh and decorative M.S. Grill.
Flooring:
Vitrified tile flooring for living, dining, bedrooms and kitchen, Antiskid ceramic tile flooring for balconies, utility & toilets.
Kitchen:
Black granite kitchen platform, stainless steel sink, ceramic glazed tiles 2 feet dado above granite kitchen platform.
Electrical:
TV, computer, internet & telephone points in the living room & master bedroom, fire resistance copper wiring of havells make or equivalent in concealed conduit, elegant modular switchesof Northwest make or equivalent. MCB for each room provided at the main distribution box, in each flat 3KW power for 2BHk, 4KW power for 3BHK & 5KW power for 4BHK. Standby generation power backup for common areas & 1KV for each flat.
Interior:
Smooth finish with Birla putty. Acrylic emulsion paint with roller finish.
Exterior:
Water proof colored cement based paint & texture paint with selective places
Toilets:
Ceramic glazed tile dado upto 7feet height in bathrooms, wash basin in all toilets Sanitary ware in all toilets of Parryware make or equivalent. Hot & Cold water mixer unit of Jaquar continental or equivalent make & shower in the toilets, health faucet for all toilets. Provision for Exhaust fan.
Lift:
Johnson or equivalent automatic lift of six passenger capacity with granite cladding.
Vijayasri Elixir : A Premier Residential Project on Whitefield, Bangalore.
Looking for a luxury home in Bangalore? Vijayasri Elixir , situated off Whitefield, is a landmark residential project offering modern living spaces with eco-friendly features. Spread across 8.08 acres , this development offers 171 units, including 2 BHK, 3 BHK and 4 BHK Apartments.
Key Highlights of Vijayasri Elixir .
• Prime Location: Nestled behind Wipro SEZ, just off Whitefield, Vijayasri Elixir is strategically located, offering easy connectivity to major IT hubs.
• Eco-Friendly Design: Recognized as the Best Eco-Friendly Sustainable Project by Times Business 2024, Vijayasri Elixir emphasizes sustainability with features like natural ventilation, eco-friendly roofing, and electric vehicle charging stations.
• World-Class Amenities: Indoor Games and Landscaped Garden.
Why Choose Vijayasri Elixir ?.
Seamless Connectivity Vijayasri Elixir provides excellent road connectivity to key areas of Bangalore, With upcoming metro lines, commuting will become even more convenient. Residents are just a short drive from essential amenities, making day-to-day life hassle-free.
Luxurious, Sustainable, and Convenient Living .
Vijayasri Elixir redefines luxury living by combining eco-friendly features with high-end amenities in a prime location. Whether you’re a working professional seeking proximity to IT hubs or a family looking for a spacious, serene home, this project has it all.
Visit Vijayasri Elixir Today! Find your dream home at Nallurhalli, Whitefield, Bangalore, Karnataka, INDIA.. Experience the perfect blend of luxury, sustainability, and connectivity.
Sri. Thirupathaiah Samudrala Chairman and Managing Director of VijayaSri Green Homes is a first generation entrepreneur. He founded VijayaSri in the year 1999 and made an indelible impression in real estate development in Hyderabad and Bengaluru with multiple projects in both the cities. Looking at the growing demand for housing, he and his team got down to match the demand by offering structures of highest quality standards and comfort to the customers on time. Vijayasri green homes strongly believes that consumer delight can be achieved only through a four point formula-PQRST pilosophy ( Punctuality, Quality, Reliability, Speed and Transparency ).
The team has earned consumer trust, which in turn has been the motivation for the committed team to perform to its full potential. Under the dynamic leadership of Mr. Thirupathaiah Samudrala, the company has attained the pinnacle in professionalism, quality controls and integrity in the realty sector in Bengaluru. The company is now foraying into newer territories, spreading the good work and offering auality construction, which is beyond value for money.
17-17 & 18/G6, Vijayasri Nilayam, Srinagar Colony, Dilsukhnagar, Hyderabad-500060, Andhra Pradesh, INDIA.
Projects in Bangalore
Completed Projects |The project is located in Nallurhalli, Whitefield, Bangalore, Karnataka, INDIA.
Apartment sizes in the project range from 1175 sqft to 2040 sqft.
The area of 4 BHK units in the project is 2040 sqft
The project is spread over an area of 8.08 Acres.
The price of 3 BHK units in the project ranges from Rs. 70 Lakhs to Rs. 76.5 Lakhs.