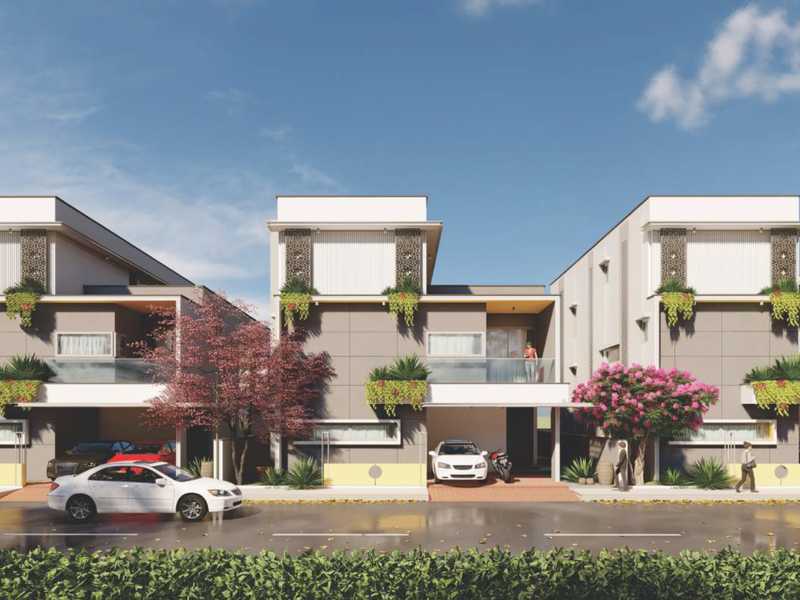By: Vara Prasad Constructions in Mokila




Change your area measurement
MASTER PLAN
STRUCTURE
SUPER STRUCTURE
PLASTERING
WALL FINISHES
DOORS & WINDOWS
FLOORING
WALL DADO
KITCHEN
SANITARY
ELECTRICAL & COMMUNICATION
TV
MISCELLANEOUS
LIFT
STP
SECURITY
Discover the perfect blend of luxury and comfort at Srivari Meadows, where each Villas is designed to provide an exceptional living experience. nestled in the serene and vibrant locality of Mokila, Hyderabad.
Project Overview – Srivari Meadows premier villa developed by Vara Prasad Constructions and Offering 117 luxurious villas designed for modern living, Built by a reputable builder. Launching on Aug-2022 and set for completion by Dec-2024, this project offers a unique opportunity to experience upscale living in a serene environment. Each Villas is thoughtfully crafted with premium materials and state-of-the-art amenities, catering to discerning homeowners who value both style and functionality. Discover your dream home in this idyllic community, where every detail is tailored to enhance your lifestyle.
Prime Location with Top Connectivity Srivari Meadows offers 4 BHK Villas at a flat cost, strategically located near Mokila, Hyderabad. This premium Villas project is situated in a rapidly developing area close to major landmarks.
Key Features: Srivari Meadows prioritize comfort and luxury, offering a range of exceptional features and amenities designed to enhance your living experience. Each villa is thoughtfully crafted with modern architecture and high-quality finishes, providing spacious interiors filled with natural light.
• Location: Mokila, Hyderabad, Telangana, INDIA..
• Property Type: 4 BHK Villas.
• Project Area: 14.00 acres of land.
• Total Units: 117.
• Status: completed.
• Possession: Dec-2024.
401, Anushka Trendz, Road No.14, Banjara Hills, Hyderabad 500034, Telangana, INDIA.
Projects in Hyderabad
Completed Projects |The project is located in Mokila, Hyderabad, Telangana, INDIA.
Villa sizes in the project range from 4254 sqft to 5000 sqft.
Yes. Srivari Meadows is RERA registered with id P02400004825 (RERA)
The area of 4 BHK apartments ranges from 4254 sqft to 5000 sqft.
The project is spread over an area of 14.00 Acres.
3 BHK is not available is this project