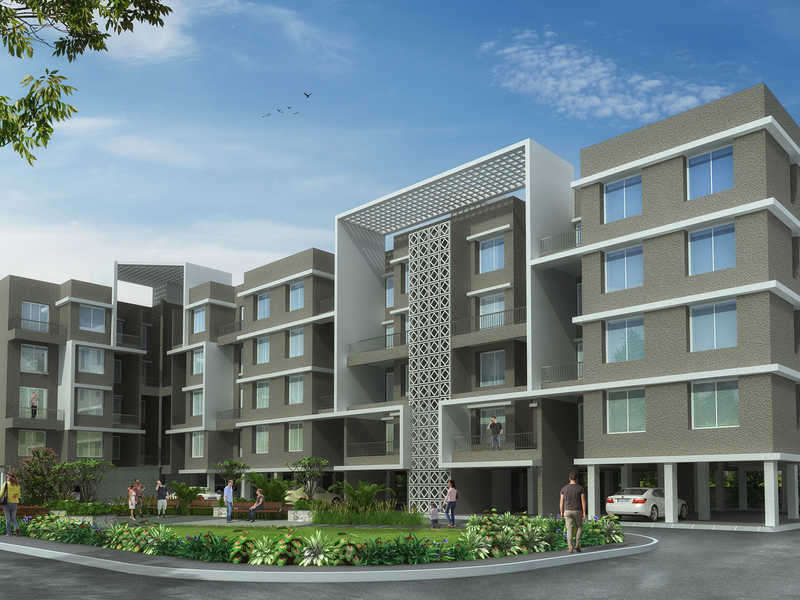By: Vivanta Realty in Dhanori




Change your area measurement
MASTER PLAN
SPECIFICATIONS
Earthquake Resistant R.C.C Work
6’’ Internal & External Brick Work.
Double Coat Plaster from External using only river sand.
Gypsum punning for all internal walls
Asian / Deluxe Cement & Acrylic paint for External wall & O.B.D. paint for Internal walls.
Automated fire fighting systems for all buildings.
Omega or Equivalent make lifts for all buildings.
Piped gas system for all flats.
Battery Backup for all lifts and common area including flat lobbies & parking.
Internal concrete road or Interlock blocks with decorative compound wall.
Chequred Tiles in Parking.
Letter Box and Name Plate for each flat.
Lights in common areas eg Garden, clubhouse, Parking (with Back up).
TOILETS
Concealed Plumbing work.
Designer glazed dado tiles ( Antiskid tiles for floor )
Jaguar or Equivalent make C.P fittings in all bathrooms and kitchen.
Good Quality sanitary wear ( Rassi make)
Provision for Geyser and Exhaust fan in all Bathrooms.
Solar system for each flat
Door frames of Natural Stone for all bathrooms.
ELECTRIFICATION
Concealed electric Copper wiring
Premium quality switches of good quality (ISI Make)
TV, Telephone points in all master bed room and living room. (for 2 BHK)
Provision for inverter.
Provision for A.C. point in master bed room (for 2 BHK. flat)
KITCHEN
10'0" length granite kitchen platform with stainless steel sink.
Designer wall tiles.
Provision for Water purifier.
Provision for Geyser and Exhaust Fan
Proper inlet and outlet points in Dry terrace with provision for washing machine.
DOORS & WINDOWS
Decorative Entrance Doors with laminate & all fittings.
3 track Powder coated Aluminum windows with M.S. Safety grill.
M.S. Folding Doors for all Terraces.
Granite / Marble sills.
TILES
2 ft x 2 ft vitrified tiles in all flats
16" x 16" / 2 ft x 2 ft vitrified body rustic tiles for all terraces & lobbies.
Antiskid tiles for all bathrooms.
Vivanta Life Vishakha – Luxury Apartments with Unmatched Lifestyle Amenities.
Key Highlights of Vivanta Life Vishakha: .
• Spacious Apartments : Choose from elegantly designed 1 BHK, 2 BHK and 3 BHK BHK Apartments, with a well-planned 4 structure.
• Premium Lifestyle Amenities: Access 176 lifestyle amenities, with modern facilities.
• Vaastu Compliant: These homes are Vaastu-compliant with efficient designs that maximize space and functionality.
• Prime Location: Vivanta Life Vishakha is strategically located close to IT hubs, reputed schools, colleges, hospitals, malls, and the metro station, offering the perfect mix of connectivity and convenience.
Discover Luxury and Convenience .
Step into the world of Vivanta Life Vishakha, where luxury is redefined. The contemporary design, with façade lighting and lush landscapes, creates a tranquil ambiance that exudes sophistication. Each home is designed with attention to detail, offering spacious layouts and modern interiors that reflect elegance and practicality.
Whether it's the world-class amenities or the beautifully designed homes, Vivanta Life Vishakha stands as a testament to luxurious living. Come and explore a life of comfort, luxury, and convenience.
Vivanta Life Vishakha – Address Survey No. 19/3/1, 19/3/1/1/1, 19/3/1/1/1A, Dhanori, Pune, Maharashtra, INDIA..
Welcome to Vivanta Life Vishakha , a premium residential community designed for those who desire a blend of luxury, comfort, and convenience. Located in the heart of the city and spread over 2.85 acres, this architectural marvel offers an extraordinary living experience with 176 meticulously designed 1 BHK, 2 BHK and 3 BHK Apartments,.
Survey no-153/1, Near Nexa Showroom, BRT Road, P.K Chowk, Pimple Saudagar, Pune, Maharashtra, INDIA.
Projects in Pune
Completed Projects |The project is located in Survey No. 19/3/1, 19/3/1/1/1, 19/3/1/1/1A, Dhanori, Pune, Maharashtra, INDIA.
Apartment sizes in the project range from 345 sqft to 950 sqft.
Yes. Vivanta Life Vishakha is RERA registered with id P52100004348, P52100002690 (RERA)
The area of 2 BHK apartments ranges from 661 sqft to 773 sqft.
The project is spread over an area of 2.85 Acres.
The price of 3 BHK units in the project ranges from Rs. 75.15 Lakhs to Rs. 79.33 Lakhs.