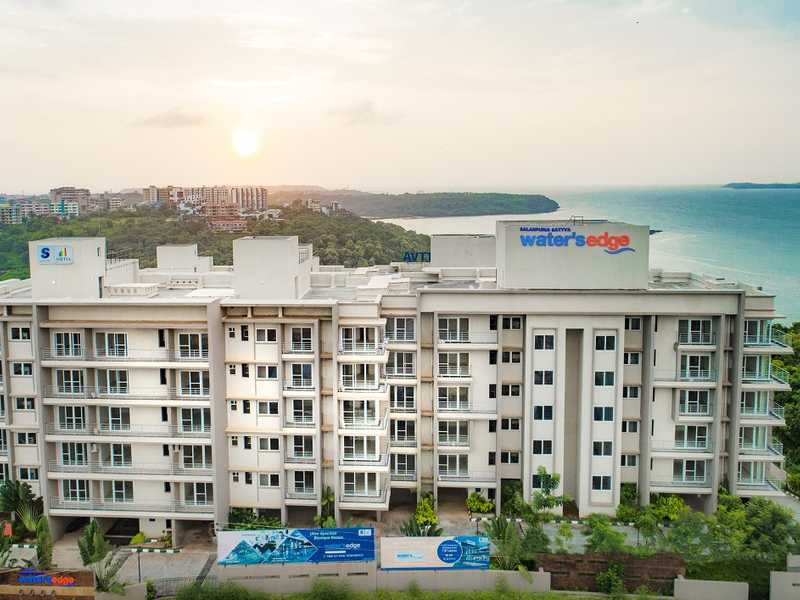



Change your area measurement
MASTER PLAN
Structure
R.C.C. framed structure with Laterite blocks.
Flooring
Common area:
Lift lobby: Granite flooring/vitrified flooring Staircase: Kota stone flooring
Corridors: Vitrified / Ceramic tiles flooring
Apartment
Foyer: Vitrified tiles %cuing
Living & Dining: Vitrified tiles flooring
Bedrooms and Kitchen: Vitrified tiles flooring Master Bedroom: Wooden laminated flooring Balcony & Utility: Ceramic tiles flooring
Toilets
Ceramic tiles flooring
Glazed / Ceramic tile dado up to?' height
Kitchen
Black granite kitchen counter
Single bowl stainless steel sink with drain board
Hot & cold wall mixer- I no.
Provision for water heater & purifier fixing
Toilets - Chromium Plated Gittings
Hot and cold Single lever basin mixer for all the toilets
Health Faucet For all the Toilets
Granite counter top washbasin in all bathrooms
Wall mounting European Water Closet (EWC)
Doors
Main door with teak wood finish
All other doors in wood with paint finish
Utility
Inlet & outlet for washing machine and dish washer
Windows
Anodized aluminum/ UPVC windows with mosquito mesh
ventilators (Of toilets
Painting
External walls ss,ith textured finish
Internal walls with plastic emulsion and ceilings with oil bound distemper
Electrical
1V point in the living room & master bedroom
Fire resistant electrical wires of reputed make
One earth leakage circuit breaker for each apartment
Electrical modular switches of reputed make
One miniature circuit breaker for each room provided at the main distribution box in every apartment
Split A/C power point in master bedroom. Conduit provision for NC in all other bedrooms
Lightning arrester for the building
Cable TV
An exclusive network of cable TV will be provided with a centralized control room at a convenient location (users to pay the operator on a monthly basis)
Telephone/ Intercom Facility
Telephone points in living area and master bedroom
Intercom facility from each apartment to the security MOM, club house and other apartments
Facilities to receive direct Incoming calls as well as dial outside LOCAL / STD / ISD
Lift
Automatic passenger lifts
Back- up Generator
Stand-by generator for lights in common areas, lifts & pumps
Security Systems
Round the clock security
Plumbing
PVC drainage & storm water pipes
All plumbing points will be pressure tested
Sattva Waters Edge with 2 BHK Apartments with a combined area of over 4.7 acres at Sancoale, Goa. An amphitheater, lawn activities, swimming pool, have an ambiance ideal for a luxurious resort, a multifunctional clubhouse. Estate management facilities, insurance, technology advanced and green initiatives ensure that NRIs and non-local buyers can invest in this is one of the finest properties. Either it is the ocean and sea buildings-sea view apartments or the Aqua Block with pristine pool views, this is a house with a sea breeze which wafts softly into it to make it a perfect dwelling on the water.
Address: Near MES College, Sancoale, Vasco, South Goa, Goa, INDIA.
4th Floor, Ulsoor Road Bangalore – 560042, Karnataka, INDIA.
The project is located in Near MES College, Sancoale, Vasco, South Goa, Goa, INDIA.
Flat Size in the project is 1675
The area of 2 BHK units in the project is 1675 sqft
The project is spread over an area of 4.70 Acres.
Price of 2 BHK unit in the project is Rs. 1.1 Crs