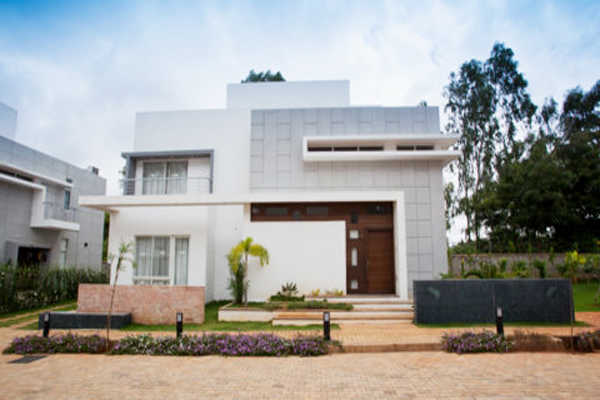
Change your area measurement
MASTER PLAN
Structure:
RCC Framed Structure
Walls:
Solid Cement blocks
Wall FInishes:
External:External Emulsion Paint Textured Paint Stone cladding.
Internal:Choice of high quality acrylic emulsion paint.
Flooring:
Living, dining & cirulation area:Polished Natural Stone.
Bedrooms:Wooden Flooring
Staircase:Marble Flooring
Kitchen :
Flooring:Marble flooring
Dado:Ceramic tiles.
Platform:Working platform surface in granite with double bowl sink & drain board.
Toilets:
Flooring Dado:Natural Stone Ceramic tiles
Fixture & Fittings:Premium Brand sanitary ware & CP Fittings
Doors:
External:Teak wood frame with Teak wood panel shutters.
Internal:Hard wood frame with Solid core Flush Shutters.
Toilets:Hard wood frame with Solid core Water proof Flush Shutters
Windows:
Powder coated Anodised aluminium 3 track sliding windows
Balcony & Terraces:
Rustic ceramic tiles for Balconies & Designer tiles for terraces.
Car Park:
Designer Grass paver blocks.
Landscape:
Fully landscaped garden.
Electrical:
All copper electrical wiring in concealed conduits,Provision for adequate light & power points,Telephone & TV in all bedrooms & living room,Modular switches. UPS Provision 100% D.G. Back up. Air conditioner points in all bed rooms.
Water Supply & Sanitary :
24 hours pressurized treated borewell water supply from a central sump, Rain water harvesting.Eco friendly STP, Provision for Solar water system.
Discover the perfect blend of luxury and comfort at Aakruthi Solitaire, where each Villas is designed to provide an exceptional living experience. nestled in the serene and vibrant locality of Yelahanka, Bangalore.
Prime Location with Top Connectivity Aakruthi Solitaire offers 3 BHK and 4 BHK Villas at a flat cost, strategically located near Yelahanka, Bangalore. This premium Villas project is situated in a rapidly developing area close to major landmarks.
Key Features: Aakruthi Solitaire prioritize comfort and luxury, offering a range of exceptional features and amenities designed to enhance your living experience. Each villa is thoughtfully crafted with modern architecture and high-quality finishes, providing spacious interiors filled with natural light.
• Location: Doddaballapur Road, Yelahanka, Bangalore, Karnataka, INDIA..
• Property Type: 3 BHK and 4 BHK Villas.
• Project Area: 3.00 acres of land.
• Total Units: 19.
• Status: completed.
• Possession: project expected to be done shortly.
No. 59/1, Rajanukunte, Yelahanka-Doddaballapur Main Road, Next to Angasana Spa & Resorts, Bangalore-560064, INDIA.
Projects in Bangalore
Completed Projects |