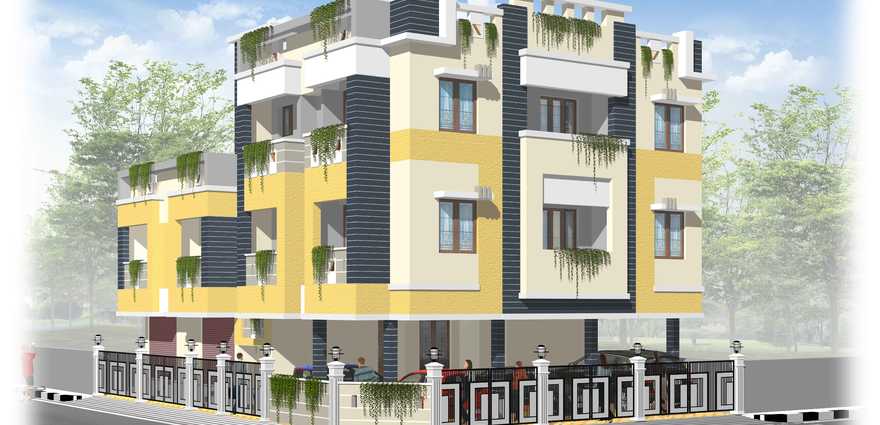By: AJ Developers in Kovilambakkam

Change your area measurement
MASTER PLAN
Structure:
RCC framed structure.
Panel Walls:
Internal 4 1/2" and External with 9" Brick Wall.
Plastering:
Internal Smooth External Rough.
Painting:
Internal & External Cement Paint (Supercem).
Door:
Main Door: Teak wood frame with Teak wood paneled door.
Bed Room: Country wood frame with both side commercial ply flush shutter.
Toilet:
PVC Sintex Door.
Windows:
Country wooden windows fitted with M.S. Grills.
Flooring:
24"x 24" Marbonite tile flooring.
Bathroom & Toilets:
Design Glazed Tiles up to 7' 0" height.
Sanitary Fittings:
I.W.C 1 No., E.W.C. 1 No. (White).
Wash Basin - 2 Nos. (White).
Plumbing Fittings:
Chrome plated taps and showers.
Loft Provision:
One loft provision would be made in each of the bed rooms and the Kitchen as required.
Kitchen:
Black Granite top with Stainless steel sink.
3'0" height Glazed Tiles above kitchen platform.
Water:
Drinking Water & Bore Well Water. One underground Sump of 12000 lts and one.
overhead water tank of about 5000 lts capacity common to all the flats in the building.
Electrical:
With Quality ISI mark wire.
Living:
2 Fan points, 1 Chandelier point , 2 Light points, one Telephone point, Calling Bell Point – 1 No.
Dining:
1 Fan point, 2 Light points, 1 Fridge point, 1 five amps point.
Bedroom:
2 light points, 1 Fan point , 1 A/c Point (20 Amps.), 2 plug points 5 Amps.
Kitchen:
1 light point, 2 plug point 5 Amps. 1 5 Amps point, 1 Exhaust fan point.
Toilet:
1 light point,1 plug point 5 Amps,1 plug Point 15 Amps.1 Exhaust fan point.
Payment Plan:
| Sl No. | Stage | Percentage |
| 1 | At The Time of Booking | 5% |
| 2 | Agreement | 10% |
| 3 | Basement Completion | 10% |
| 4 | Registration of UDS | 25% |
| 5 | Ground Floor Roof Completion | 10% |
| 6 | First Floor Roof Completion | 10% |
| 7 | Second Floor Roof Completion | 10% |
| 8 | Brick Wall Completion | 10% |
| 9 | Flooring | 5% |
| 10 | Handing Over | 5% |
| Total | 100% |
AJs Apoorva – Luxury Apartments in Kovilambakkam, Chennai.
AJs Apoorva, located in Kovilambakkam, Chennai, is a premium residential project designed for those who seek an elite lifestyle. This project by AJ Developers offers luxurious. 2 BHK and 3 BHK Apartments packed with world-class amenities and thoughtful design. With a strategic location near Chennai International Airport, AJs Apoorva is a prestigious address for homeowners who desire the best in life.
Project Overview: AJs Apoorva is designed to provide maximum space utilization, making every room – from the kitchen to the balconies – feel open and spacious. These Vastu-compliant Apartments ensure a positive and harmonious living environment. Spread across beautifully landscaped areas, the project offers residents the perfect blend of luxury and tranquility.
Key Features of AJs Apoorva: .
World-Class Amenities: Residents enjoy a wide range of amenities, including a 24Hrs Backup Electricity, Gated Community, Intercom, Landscaped Garden, Play Area and Security Personnel.
Luxury Apartments: Offering 2 BHK and 3 BHK units, each apartment is designed to provide comfort and a modern living experience.
Vastu Compliance: Apartments are meticulously planned to ensure Vastu compliance, creating a cheerful and blissful living experience for residents.
Legal Approvals: The project has been approved by CMDA, ensuring peace of mind for buyers regarding the legality of the development.
Address: 9th Street, Vidudhalai Nagar, Kovilambakkam, Chennai-600117, Tamil Nadu, INDIA..
Kovilambakkam, Chennai, INDIA.
For more details on pricing, floor plans, and availability, contact us today.
FLAT 'A', AADITYA APARTMENT, No.57, 2ND MAIN ROAD, UDAYAM NAGAR, VELACHERY, CHENNAI, TAMIL NADU, INDIA
Projects in Chennai
Completed Projects |The project is located in 9th Street, Vidudhalai Nagar, Kovilambakkam, Chennai-600117, Tamil Nadu, INDIA.
Apartment sizes in the project range from 835 sqft to 1500 sqft.
The area of 2 BHK apartments ranges from 835 sqft to 1044 sqft.
The project is spread over an area of 0.11 Acres.
The price of 3 BHK units in the project ranges from Rs. 59.56 Lakhs to Rs. 82.5 Lakhs.