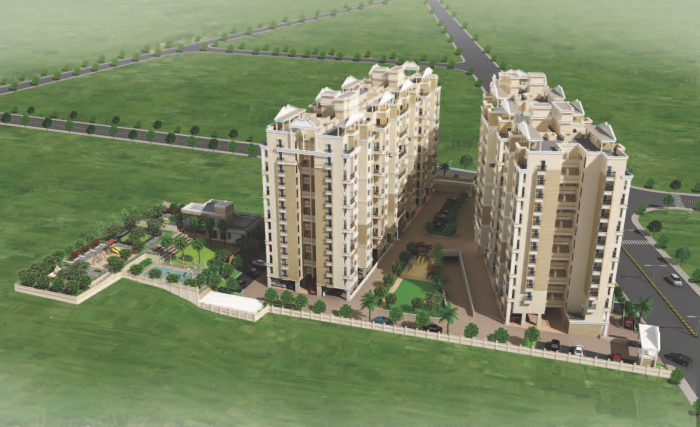By: Anshul Group in Moshi




Change your area measurement
MASTER PLAN
BUILDING / PHASE
Solar water heating system on top terrace for Master bathroom
Common underground water tank for all the phases
Common lift for the building
RCC Frame work structure of the buildings.
6” Internal and External Walls
External double coat plaster
Common fire fighting system
Overhead water tank
Internal gypsum plaster
DOORS
Laminated main entrance doors and internal flush doors
Parapet walls or MS railing for safety to terraces
Sliding door or foldable door for terraces
2 or 3-track sliding windows with safety grills
marble or granite sill at bottom for all windows
Dry terrace with provision for washing machine (inlet and outlet)
COMMON SPECS
Internal Roads or side margins paved with trimix finished road and block pavement
Common MSEB meter room with transformer (Ownership with MSEB)
STP or Septic Tank
Drinking water lines from Municipal Corporation/Local Body
Street Lights
Common Entrance Gate
Compound Wall on the boundaries of the plot
Genset back-up for common areas
KITCHEN
Marble /granite kitchen platform with stainless steel sink
Dado tiles above platform up to lintel level in kitchen and bathroom
ELECTRICALS FITTINGS
Concealed wiring and modular switches
Single phase MSEB meter for individual apartment
TOILETS
Provision for Geyser in bathrooms
Concealed CP fittings in the bathrooms
Commode with flush tank in the bathrooms
FLOORING
Vitrified tile flooring and skirting
Anti-skid tile flooring in toilets and attached terraces
PAINT
Internal oil bond distemper paint
External walls, balconies & terraces with acrylic emulsion paint
Anshul Kosmas – Luxury Apartments with Unmatched Lifestyle Amenities.
Key Highlights of Anshul Kosmas: .
• Spacious Apartments : Choose from elegantly designed 1 BHK and 2 BHK BHK Apartments, with a well-planned 13 structure.
• Premium Lifestyle Amenities: Access 188 lifestyle amenities, with modern facilities.
• Vaastu Compliant: These homes are Vaastu-compliant with efficient designs that maximize space and functionality.
• Prime Location: Anshul Kosmas is strategically located close to IT hubs, reputed schools, colleges, hospitals, malls, and the metro station, offering the perfect mix of connectivity and convenience.
Discover Luxury and Convenience .
Step into the world of Anshul Kosmas, where luxury is redefined. The contemporary design, with façade lighting and lush landscapes, creates a tranquil ambiance that exudes sophistication. Each home is designed with attention to detail, offering spacious layouts and modern interiors that reflect elegance and practicality.
Whether it's the world-class amenities or the beautifully designed homes, Anshul Kosmas stands as a testament to luxurious living. Come and explore a life of comfort, luxury, and convenience.
Anshul Kosmas – Address Moshi, Pune, Maharashtra, INDIA..
Welcome to Anshul Kosmas , a premium residential community designed for those who desire a blend of luxury, comfort, and convenience. Located in the heart of the city and spread over 0.36 acres, this architectural marvel offers an extraordinary living experience with 188 meticulously designed 1 BHK and 2 BHK Apartments,.
4th Floor, Karan-Tej Bonita, CTS. No. 1187/16, Plot No. 549/15, Off Ghole Road, Shivajinagar, Pune - 411005, Maharashtra, INDIA.
The project is located in Moshi, Pune, Maharashtra, INDIA.
Apartment sizes in the project range from 537 sqft to 748 sqft.
Yes. Anshul Kosmas is RERA registered with id P52100000851 (RERA)
The area of 2 BHK units in the project is 748 sqft
The project is spread over an area of 0.36 Acres.
Price of 2 BHK unit in the project is Rs. 44 Lakhs