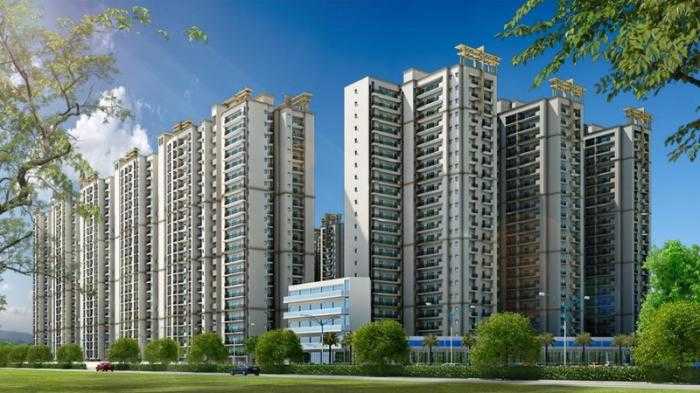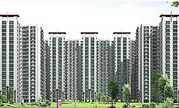By: Antriksh Group in Indirapuram


Change your area measurement
MASTER PLAN
Superstructure
Earthquake resistant RCC Frame structure, as per IS Codes
Flooring
Vitrified tiles in drawing/ dining
Laminated wooden flooring in master bedroom
Vitrified flooring in other rooms and kitchen
Anti-skid ceramic tiles in toilets
Kota stone in staircase and corridors
Door & Windows
All internal doors shall be decorated flush doors/skin doors
All external doors and windows shall be powder coated aluminium
Kitchen
Granite/Baroda green stone on working counter with double bowl stainless-steel sink
Designer ceramic glazed tiles dado upto 2' above working counter
Modular kitchen
Toilets
Designer ceramic glazed tiles upto 7' on walls
English W.C.
Provision for hot & cold water [without geyser]
Good quality C.P. fittings
Inside Wall Finish
Inside walls in oil-bound distemper
POP cornice in drawing/dining and all bedrooms
Lift Face
Granite tiles on lift face
Electrical
Copper wire in concealed PVC conduits
Sufficient light and power points
Provision for TV and telephone points in living room and all bedrooms
Modular switch and sockets
External Finish
Exterior wall will be texture painted
Extra Features
Wi-fi enabled apartments
24x7 security all around the building with CC TV cameras
Executive lobby for guests
Payment Plan:
| PAYMENT SCHEDULE - PLAN A - DOWN PAYMENT PLAN | |
| At the time of Booking | 10% of Sale Price |
| Within 30 days of Booking | 85% of Sale Price |
| On Offer of Possession | 5% of Sale Price EDC & IDC IFMS |
| PAYMENT SCHEDULE - PLAN B - CONSTRUCTION LINK PLAN | |
| On application for booking | 10% of Sale Price |
| Within 30 days of Booking | 10% of Sale Price |
| Within 60 days of Booking | 10% of Sale Price |
| On completion of ground floor roof slab | 10% of Sale Price |
| On completion of 4th floor roof slab | 10% of Sale Price |
| On completion of 8th floor roof slab | 10% of Sale Price |
| On completion of 12th floor roof slab | 10% of Sale Price |
| On casting of top floor roof slab | 10% of Sale Price |
| On completion of brick work | 10% of Sale Price |
| On completion of electrical conducting and plumbing | 5% of Sale Price |
| At the time of notice for possession | 5% o of Sale Price EDC & IDC IFMS |
| PAYMENT SCHEDULE - PLAN C - FLEXI PAYMENT PLAN | |
| On application for booking | 10% of Sale Price |
| Within 45 days from booking | 30% of Sale Price |
| On completion of ground floor roof slab | 10% of Sale Price |
| On completion of 4th floor roof slab | 10% of Sale Price |
| On completion of 8th floor roof slab | 10% of Sale Price |
| On completion of 12th floor roof slab | 10% of Sale Price |
| On completion of top floor | 10% of Sale Price |
| On completion of electrical conduiting and plumbing | 5% of Sale Price |
| At the time of notice for possession | 5% of Sale Price EDC & IDC IFMS |
Antriksh Sanskriti – Luxury Apartments in Indirapuram, Ghaziabad.
Antriksh Sanskriti, located in Indirapuram, Ghaziabad, is a premium residential project designed for those who seek an elite lifestyle. This project by Antriksh Group offers luxurious. 2 BHK, 3 BHK and 4 BHK Apartments packed with world-class amenities and thoughtful design. With a strategic location near Ghaziabad International Airport, Antriksh Sanskriti is a prestigious address for homeowners who desire the best in life.
Project Overview: Antriksh Sanskriti is designed to provide maximum space utilization, making every room – from the kitchen to the balconies – feel open and spacious. These Vastu-compliant Apartments ensure a positive and harmonious living environment. Spread across beautifully landscaped areas, the project offers residents the perfect blend of luxury and tranquility.
Key Features of Antriksh Sanskriti: .
World-Class Amenities: Residents enjoy a wide range of amenities, including a 24Hrs Backup Electricity, AC Lobby, Basement Car Parking, CCTV Cameras, Club House, Community Hall, Covered Car Parking, Earthquake Resistant, Fire Safety, Gated Community, Gym, Jogging Track, Landscaped Garden, Lift, Meditation Hall, Play Area, Rain Water Harvesting, Security Personnel, Senior Citizen Park, Service Lift and Swimming Pool.
Luxury Apartments: Offering 2 BHK, 3 BHK and 4 BHK units, each apartment is designed to provide comfort and a modern living experience.
Vastu Compliance: Apartments are meticulously planned to ensure Vastu compliance, creating a cheerful and blissful living experience for residents.
Legal Approvals: The project has been approved by GDA, ensuring peace of mind for buyers regarding the legality of the development.
Address: NH -24, Indirapuram, Ghaziabad, Uttar Pradesh, INDIA..
Indirapuram, Ghaziabad, INDIA.
For more details on pricing, floor plans, and availability, contact us today.
Antriksh India Group has a rich history of completion of 55 projects with excellent construction quality and on time possession in its so far tenure of over 33 years from its inception in 1986 by Mr.Rakes Yadav. Antriksh have every possible Certification related to real estate in India. Antriksh is a name to recon with when it comes to the real estate industry, we specialises in high end property which are a marvel of luxury and give you a experience of living in luxury's lap. We as Antriksh India Group, have also striked a correct balance between Luxury and nature a glipmpse of which is seen in our townships.
Antriksh deliver more than 1 Crore sq.ft. area in Delhi, Noida, Jaipur, Faridabad, Lucknow, Ghaziabad and many more cities across North India.Antriksh' have always been symbols of stability and strength for our customers.
H-183, Sector-63, Noida, Uttar Pradesh, INDIA.
Projects in Ghaziabad
Completed Projects |The project is located in NH -24, Indirapuram, Ghaziabad, Uttar Pradesh, INDIA.
Apartment sizes in the project range from 900 sqft to 1880 sqft.
Yes. Antriksh Sanskriti is RERA registered with id UPRERAPRJ10818 (RERA)
The area of 4 BHK units in the project is 1880 sqft
The project is spread over an area of 12.00 Acres.
The price of 3 BHK units in the project ranges from Rs. 72.61 Lakhs to Rs. 83.74 Lakhs.