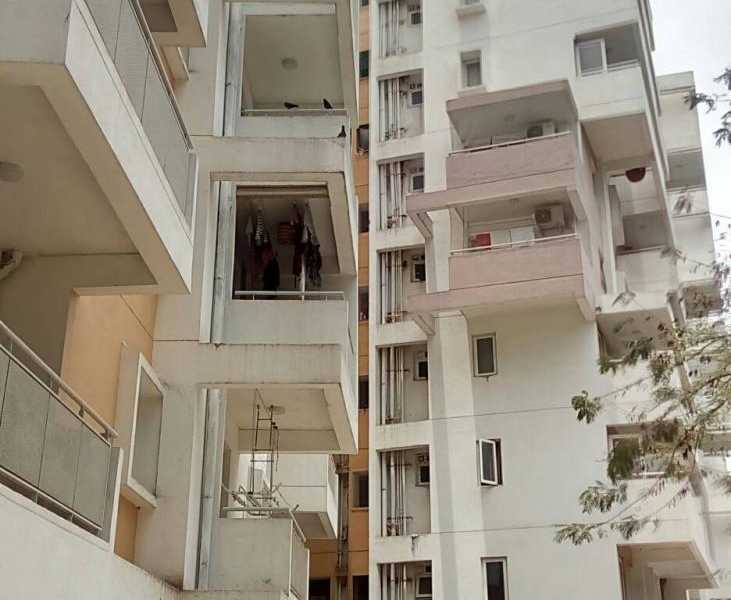By: Bearys Group in Lingarajapuram




Change your area measurement
MASTER PLAN
Structure
RCC frame earthquake resistance structure.
Flooring
Vitrified tiles for living / dining and equivalent for bedrooms.
Doors
Seasonable teak wood door frame & flush shutters for main door and all other doors with flush door / post form shutters of seasoned wood or equivalent.
Windows
Power coated aluminium windows.
Electrical
Concealed conduits with copper wires and suitable points for power & lighting.
Toilet_fittings
All toilets with reputed sanitary ware and CP fittings.
Kitchen
Kitchen platform with granite tops and 2 feet height dadooing in ceramic tiles.
Wall_finishing
Plastic emulsion for the interiors and durable exterior paints.
Lift
Suitable capacity elevators.
Others
TELEPHONE / DTH / BROAD BAND:Telephone points with Centrix facility in living and master bedroom along with DTH and broadband connectivity.WATER SUPPLY:BWSSB supply augmented by tube wells with suitable capacity storage tanks.GARDEN & PLAY AREA:Well-appointed children's play area and landscaped garden.BESCOM POWER / GENERATOR:Adequate BESCOM Power and back-up generator.AIR CONDITIONING:Provision for AC unit in master bedroom.MAINTENANCE:Professionally managed integrated maintenance system.FIRE FIGHTING SYSTEM:Fire protection system as per Karnataka Fire Services.SECURITY:Professionally security with central watch & ward.OPTIONAL:a. well designed, cost effective interiors.b. wardrobes, modular kitchen, shower cubicles, ceiling fans, exhaust fans, chimneys, geysers, light fittings, furnitures & fixtures, air conditioners, etc.
Bearys Anugraha : A Premier Residential Project on Lingaraja Puram, Bangalore.
Looking for a luxury home in Bangalore? Bearys Anugraha , situated off Lingaraja Puram, is a landmark residential project offering modern living spaces with eco-friendly features. Spread across 2.80 acres , this development offers 156 units, including 1 BHK, 2 BHK and 3 BHK Apartments.
Key Highlights of Bearys Anugraha .
• Prime Location: Nestled behind Wipro SEZ, just off Lingaraja Puram, Bearys Anugraha is strategically located, offering easy connectivity to major IT hubs.
• Eco-Friendly Design: Recognized as the Best Eco-Friendly Sustainable Project by Times Business 2024, Bearys Anugraha emphasizes sustainability with features like natural ventilation, eco-friendly roofing, and electric vehicle charging stations.
• World-Class Amenities: 24Hrs Backup Electricity, Air Conditioning, Bank/ATM, Convenience Store, Covered Car Parking, Fire Safety, Gas Pipeline, Health Facilities, Jacuzzi Steam Sauna, Lift, Maintenance Staff, Rain Water Harvesting, Security Personnel, Spa, Swimming Pool and Wifi Connection.
Why Choose Bearys Anugraha ?.
Seamless Connectivity Bearys Anugraha provides excellent road connectivity to key areas of Bangalore, With upcoming metro lines, commuting will become even more convenient. Residents are just a short drive from essential amenities, making day-to-day life hassle-free.
Luxurious, Sustainable, and Convenient Living .
Bearys Anugraha redefines luxury living by combining eco-friendly features with high-end amenities in a prime location. Whether you’re a working professional seeking proximity to IT hubs or a family looking for a spacious, serene home, this project has it all.
Visit Bearys Anugraha Today! Find your dream home at Oil Mill Road, Hennur Road, Lingaraja Puram, Bangalore, Karnataka, INDIA.. Experience the perfect blend of luxury, sustainability, and connectivity.
Bearys Horizon, 21, Wood Street, Bangalore, Karnataka, INDIA
Projects in Bangalore
Completed Projects |The project is located in Oil Mill Road, Hennur Road, Lingaraja Puram, Bangalore, Karnataka, INDIA.
Apartment sizes in the project range from 735 sqft to 1380 sqft.
The area of 2 BHK apartments ranges from 1005 sqft to 1155 sqft.
The project is spread over an area of 2.80 Acres.
Price of 3 BHK unit in the project is Rs. 90 Lakhs