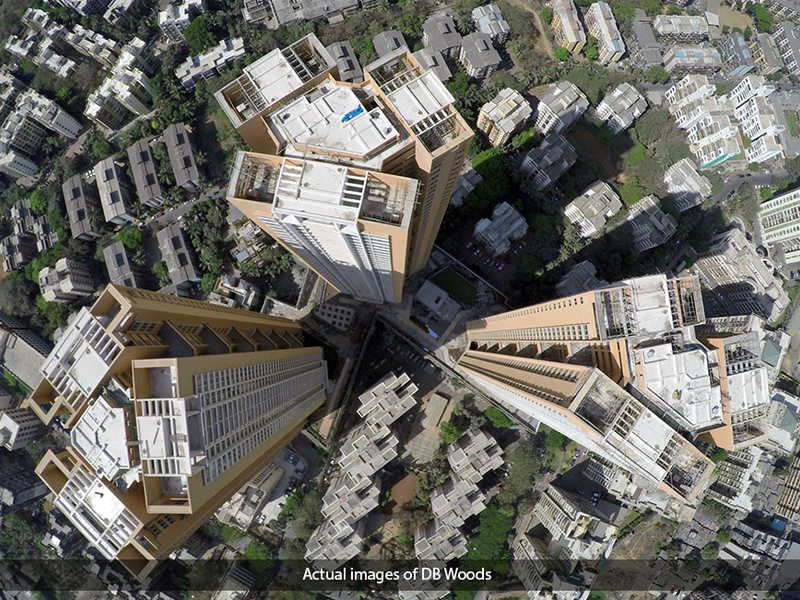By: DB Realty in Goregaon East




Change your area measurement
MASTER PLAN
Structure:
RCC framed structure.
Walls:
Autoclaved Cement concrete BlockslBrick walls plastered on both surfaces. Internal walls and ceiling within the flat painted with plastic paint over gypsum plaster on block I brick work. External walls of the building will be finished with sand faced plaster and acrylic paint or equivalent.
Doors:
Door frames of Teakwood. Double rebate maindoor frame. Door shutters will be hot pressed solid core flush doors with cylinder type mortice lock painted with synthetic enamel paint. All hardware fitting will be of brass. Maindoor will be solid core flush door with night latch and polished on one side.
Windows:
Coloured anodized Aluminium. sliding windows with light tinted glass glazing. Marble sill on windows will be provided.
Flooring:
Flooring in living/dining room will be of imported marble, master bedroom will be of wooden laminate, balance rooms & passage will be of vitrified tiles.
"Introduction: Welcome to DB Orchid Woods Apartments, an abode of magnificent Apartments in Mumbai with all modern features required for a contemporary lifestyle. These Residential Apartments in Mumbai flaunts a resort like environment. It is now easy to experience how modern comforts blend seamlessly with magnificent ambience and how lifestyle amenities combine with refreshing green views. DB Orchid Woods in Goregaon East ensures privacy and exclusivity to its residents. The reviews of DB Orchid Woods clearly indicates that this is one of the best Residential property in Mumbai. The floor plan of DB Orchid Woods enables the best utilization of the space. From stylish flooring to spacious balconies, standard kitchen size and high-quality fixtures, every little detail here gives it an attractive look. The DB Orchid Woods offers 2 BHK, 2.5 BHK, 4 BHK and 3 BHK luxurious Apartments in Goregaon East. The master plan of DB Orchid Woods comprises of 630 meticulously planned Apartments in Mumbai that collectively guarantee a hassle-free lifestyle. The price of DB Orchid Woods is suitable for the people looking for both luxurious and affordable Apartments in Mumbai. So come own the ritzy lifestyle you've always dreamed of. Amenities: The amenities in DB Orchid Woods include Rain Water Harvesting, Community Hall, Intercom, Swimming Pool, Gated community, Gymnasium, Landscaped Garden, 24Hr Backup Electricity, Play Area and Security. Location Advantage: Location of DB Orchid Woods Apartments is ideal for those who are looking to invest in property in Mumbai with many schools, colleges, hospitals, recreational areas,parks and many other facilities nearby Goregaon East. Address: The address of DB Orchid Woods is Sai Road, Gokuldham, Goregaon East, Mumbai, Maharashtra, INDIA.. Bank and Legal Approvals: Bank and legal approvals of DB Orchid Woods comprises Bank of Baroda, HDFC Bank, Axis Bank, LIC Housing Finance Ltd, State Bank of India, HSBC, ING Vysya Bank, Standard Chartered Bank, DHFL, Citibank, IDBI Bank, ICICI Bank, HDFC Home loans and All Leading Bank, BBMP, BESCOM, BWSSB, KSPCB, BSNL, A Khata and FIRE NOC."
DB House Yashodham, General A. K. Vaidya Marg, Goregaon East, Mumbai-400063, Maharashtra, INDIA.
The project is located in Sai Road, Gokuldham, Goregaon East, Mumbai, Maharashtra, INDIA.
Apartment sizes in the project range from 1420 sqft to 2465 sqft.
The area of 4 BHK units in the project is 2465 sqft
The project is spread over an area of 28.09 Acres.
Price of 3 BHK unit in the project is Rs. 3.28 Crs