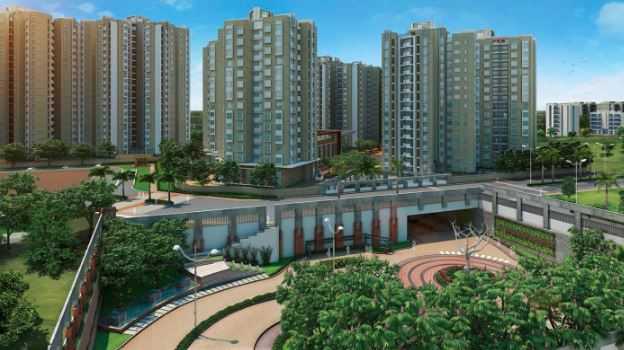By: DivyaSree Developers in Whitefield




Change your area measurement
MASTER PLAN
Structure
Wall
CEILING
KITCHEN AND UTILITY
SANITARY AND PLUMBING
ELECTRICAL, TELEVISION AND TELEPHONE
Security
DOORS AND WINDOWS
FLOORING AND DADO
UTILITIES AND SERVICES
ELEVATORS
CAR PARKING
DivyaSree Republic Of Whitefield – Luxury Apartments in Whitefield, Bangalore.
DivyaSree Republic Of Whitefield, located in Whitefield, Bangalore, is a premium residential project designed for those who seek an elite lifestyle. This project by DivyaSree Developers Pvt Ltd. offers luxurious. 2 BHK and 3 BHK Apartments packed with world-class amenities and thoughtful design. With a strategic location near Bangalore International Airport, DivyaSree Republic Of Whitefield is a prestigious address for homeowners who desire the best in life.
Project Overview: DivyaSree Republic Of Whitefield is designed to provide maximum space utilization, making every room – from the kitchen to the balconies – feel open and spacious. These Vastu-compliant Apartments ensure a positive and harmonious living environment. Spread across beautifully landscaped areas, the project offers residents the perfect blend of luxury and tranquility.
Key Features of DivyaSree Republic Of Whitefield: .
World-Class Amenities: Residents enjoy a wide range of amenities, including a 24Hrs Water Supply, 24Hrs Backup Electricity, Aerobics, Amphitheater, Badminton Court, Basement Car Parking, Basket Ball Court, Billiards, Cafeteria, CCTV Cameras, Club House, Community Hall, Compound, Convenience Store, Covered Car Parking, Creche, Cricket Court, Cycling Track, Fire Alarm, Fire Safety, Gated Community, Gym, Health Facilities, Indoor Games, Intercom, Jogging Track, Landscaped Garden, Library, Lift, Lounge, Maintenance Staff, Meditation Hall, Multi Purpose Play Court, Outdoor games, Party Area, Pets Park, Play Area, Pucca Road, Rain Water Harvesting, Restaurant, Salon, Sand Pit, Security Personnel, Skating Rink, Squash Court, Swimming Pool, Table Tennis, Tennis Court and Wifi Connection.
Luxury Apartments: Offering 2 BHK and 3 BHK units, each apartment is designed to provide comfort and a modern living experience.
Vastu Compliance: Apartments are meticulously planned to ensure Vastu compliance, creating a cheerful and blissful living experience for residents.
Legal Approvals: The project has been approved by BBMP, BDA, BESCOM, BWSSB and BMRDA, ensuring peace of mind for buyers regarding the legality of the development.
Address: Behind DivyaSree Techno Park, EPIP, Kundalahalli, Brookefield, Whitefield, Bangalore, Karnataka, INDIA..
Whitefield, Bangalore, INDIA.
For more details on pricing, floor plans, and availability, contact us today.
DivyaSree Chambers, ‘A’ Wing, #11, O’Shaugnessy Road, Bangalore - 560025, Karnataka, INDIA.
The project is located in Behind DivyaSree Techno Park, EPIP, Kundalahalli, Brookefield, Whitefield, Bangalore, Karnataka, INDIA.
Apartment sizes in the project range from 1047 sqft to 1724 sqft.
Yes. DivyaSree Republic Of Whitefield is RERA registered with id PRM/KA/RERA/1251/446/PR/171015/000598 (RERA)
The area of 2 BHK apartments ranges from 1047 sqft to 1397 sqft.
The project is spread over an area of 11.78 Acres.
Price of 3 BHK unit in the project is Rs. 1.07 Crs