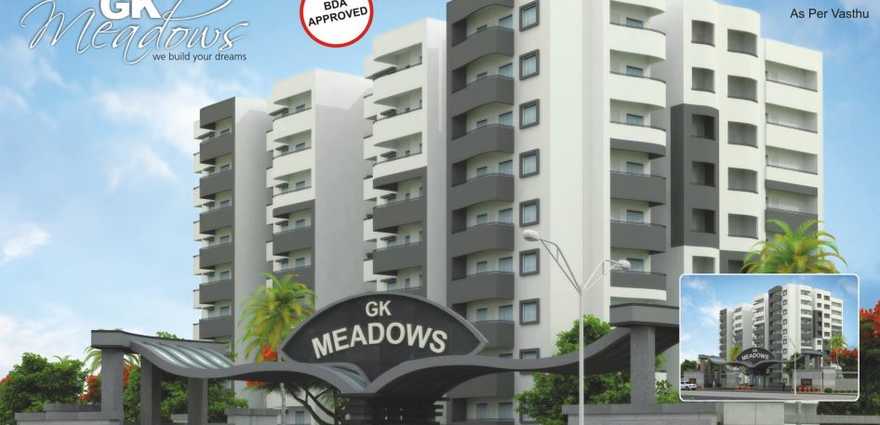
Change your area measurement
MASTER PLAN
Structure:
R.C.C. Framed structure designed for Zone II Regulations, as per Structural drawings.
Walls:
6" & 4" solid blocks shall be used for main walls and 4" & 8" and 16" for partition wall.
Plastering:
Smooth with Lime Rendering for Interior, to receive OBD and sponge finish for exterior, to receive cement paint.
Doors:
Main door with teak wood frames and designed shutters with brass fittings. Internal doors of Mathi or Homme wood frames and modular shatters.
Windows:
Aluminum windows with MS Safety grills enamel painted as per architects drawing and color
Flooring:
Vitrified flooring for living, bedrooms, dining, kitchen areas & Sadarhalli grey granite will be provided for common area and lobby and ceramic tiles for balcony's & Bathrooms
Kitchen:
Granite counter top with stainless steel sink, and drain board 2' height glazing tiles Dadoing shall be provided above the platform.
Bathrooms:
Dadoing shall be provided in toilets/ bath rooms for height of 7' and flooring ceramic glazing tiles, White sanitary fixtures, premium CP fittings & Health faucets (Make: Hindware sanitary, C.P./any other standard make)
Electrical:
Concealed type conduits fire retardant wire and switches of Anchor/ Lisha make. TV and Telephone points one each in the living room and master bed room will be provided.
Painting:
OBD for interior and exterior shall have weather proof paint and enamel paint for the wood work and grill work.
Water:
Bore well water for entire flat.
Interior:
At extra cost as per the clients choice.
GK Meadows – Luxury Living on Electronic City Phase I, Bangalore.
GK Meadows is a premium residential project by GK Shelters (P) Ltd. Builders & Developers, offering luxurious Apartments for comfortable and stylish living. Located on Electronic City Phase I, Bangalore, this project promises world-class amenities, modern facilities, and a convenient location, making it an ideal choice for homeowners and investors alike.
This residential property features 85 units spread across 9 floors, with a total area of 2.59 acres.Designed thoughtfully, GK Meadows caters to a range of budgets, providing affordable yet luxurious Apartments. The project offers a variety of unit sizes, ranging from 1100 to 1555 sq. ft., making it suitable for different family sizes and preferences.
Key Features of GK Meadows: .
Prime Location: Strategically located on Electronic City Phase I, a growing hub of real estate in Bangalore, with excellent connectivity to IT hubs, schools, hospitals, and shopping.
World-class Amenities: The project offers residents amenities like a 24Hrs Water Supply, 24Hrs Backup Electricity, CCTV Cameras, Compound, Covered Car Parking, Gated Community, Gym, Intercom, Jogging Track, Landscaped Garden, Lift, Play Area, Security Personnel, Solar Water Heating, Street Light and Swimming Pool and more.
Variety of Apartments: The Apartments are designed to meet various budget ranges, with multiple pricing options that make it accessible for buyers seeking both luxury and affordability.
Spacious Layouts: The apartment sizes range from from 1100 to 1555 sq. ft., providing ample space for families of different sizes.
Why Choose GK Meadows? GK Meadows combines modern living with comfort, providing a peaceful environment in the bustling city of Bangalore. Whether you are looking for an investment opportunity or a home to settle in, this luxury project on Electronic City Phase I offers a perfect blend of convenience, luxury, and value for money.
Explore the Best of Electronic City Phase I Living with GK Meadows?.
For more information about pricing, floor plans, and availability, contact us today or visit the site. Live in a place that ensures wealth, success, and a luxurious lifestyle at GK Meadows.
# 27-40/140, 4th Floor, 9th Main, 3rd Block, Jayanagar, Bangalore - 560011, Karnataka, INDIA.
Projects in Bangalore
Completed Projects |The project is located in Shikaripalya Main Road, Electronic City Phase I, Bangalore, Karnataka, INDIA.
Apartment sizes in the project range from 1100 sqft to 1555 sqft.
The area of 2 BHK apartments ranges from 1100 sqft to 1185 sqft.
The project is spread over an area of 2.59 Acres.
The price of 3 BHK units in the project ranges from Rs. 50.54 Lakhs to Rs. 53.65 Lakhs.