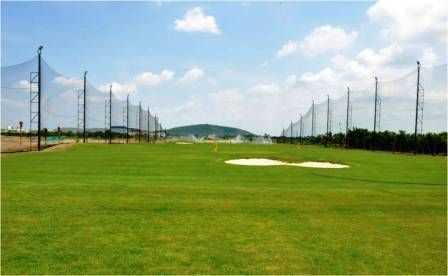



Change your area measurement
MASTER PLAN
Hiranandani Palace Gardens: Premium Living at Oragadam, Chennai.
Prime Location & Connectivity.
Situated on Oragadam, Hiranandani Palace Gardens enjoys excellent access other prominent areas of the city. The strategic location makes it an attractive choice for both homeowners and investors, offering easy access to major IT hubs, educational institutions, healthcare facilities, and entertainment centers.
Project Highlights and Amenities.
This project, spread over 63.19 acres, is developed by the renowned HIRCO PLC. The 1000 premium units are thoughtfully designed, combining spacious living with modern architecture. Homebuyers can choose from 1 BHK, 2 BHK, 3 BHK and 4 BHK luxury Apartments, ranging from 863 sq. ft. to 4642 sq. ft., all equipped with world-class amenities:.
Modern Living at Its Best.
Whether you're looking to settle down or make a smart investment, Hiranandani Palace Gardens offers unparalleled luxury and convenience. The project, launched in Jan-2007, is currently completed with an expected completion date in Dec-2016. Each apartment is designed with attention to detail, providing well-ventilated balconies and high-quality fittings.
Floor Plans & Configurations.
Project that includes dimensions such as 863 sq. ft., 4642 sq. ft., and more. These floor plans offer spacious living areas, modern kitchens, and luxurious bathrooms to match your lifestyle.
For a detailed overview, you can download the Hiranandani Palace Gardens brochure from our website. Simply fill out your details to get an in-depth look at the project, its amenities, and floor plans. Why Choose Hiranandani Palace Gardens?.
• Renowned developer with a track record of quality projects.
• Well-connected to major business hubs and infrastructure.
• Spacious, modern apartments that cater to upscale living.
Schedule a Site Visit.
If you’re interested in learning more or viewing the property firsthand, visit Hiranandani Palace Gardens at Near Umayalparamancheri, Oragadam, Chennai, Tamil Nadu, INDIA.. Experience modern living in the heart of Chennai.
Olympia, Central Avenue, Hiranandani Gardens, Powai, Mumbai, Maharashtra, INDIAMaharashtra, INDIA.
Projects in Chennai
Completed Projects |The project is located in Near Umayalparamancheri, Oragadam, Chennai, Tamil Nadu, INDIA.
Apartment sizes in the project range from 863 sqft to 4642 sqft.
The area of 4 BHK units in the project is 4642 sqft
The project is spread over an area of 63.19 Acres.
The price of 3 BHK units in the project ranges from Rs. 78.08 Lakhs to Rs. 83.66 Lakhs.