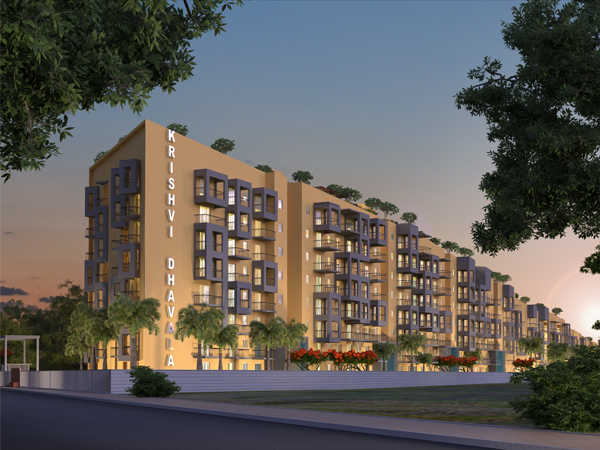By: Krishvi Projects P Ltd in Bellandur




Change your area measurement
MASTER PLAN
STRUCTURE
Foundation:-
Isolated / Independent footings complying with seismic 3 zones.
RCC:-
Framed multi storied structure/light roof with masonry partition. Hydraulic parking in basement, staircase and lift connects from basement to all the levels.
Masonry:-
Precast concrete blocks with metal lathing at column beam junction.
Walls:-
All interior wall faces & ceilings plastered smoothly and painted with acrylic emulsion paint.
Exterior:-
Façade of the building is plastered and painted with weather proof paint. Terra-cotta/Corten Steel/metal surface in selective places as per the design.
FLOORING AND TILING
Foyer, Living, Dining:-
Porcelain designer tiles.
Bathrooms:-
Anti skid tiles for floors and ceramic tiles for walls.
Internal Staircase (Duplex Apt):-
Granite/Marble or equivalent with M.S framework.
Open Terraces:-
Anti-skid tiles.
All Bedrooms:-
Wooden flooring.
KITCHEN: OPTIONAL
Factory Manufactured Modular Kitchen:-
Modular Kitchen using internationally well known European hardware along with soft closing hinges and drawers ideal for Indian conditions.
COMMON AREAS
Lift Lobbies:-
Wall and floor - Granite or equivalent.
Staircases:-
Granite flooring with M.S hand Railing.
SANITARY AND PLUMBING
Washbasin:-
Finest quality fittings and sanitary ware.
Plumbing:-
All water supply lines shall be of CPVC pipes. Drainage lines and storm water drain pipes shall be in PVC inside the building & RCC – NP2 class Hume pipes or equivalent.
Water Supply:-
Water shall be provided with required pressure to the faucet points through Hydro Pneumatic System.
Water Treatment:-
Water will be treated through the treatment plant and for additional treatment Aqua guard point’s provision will be provided in each Kitchen.
2 stack system for drainage:-
Separate for soil (Black water) & waste line (Grey water).
Sewage treatment plant (STP):-
STP for waste treatment. Tertiary treated water from the STP shall be re-used for Toilet Flushing, Landscaping with dual piping separate for Domestic & Flushing water.
DOORS AND WINDOWS
Entrance Main Door:-
Main door frame and shutter shall be of seasoned Teak wood engineered with a sufficient thickness to hold good - quality hinges, lock and handle.
Internal Doors:-
All internal door frames shall be of Seasoned Sal Wood enamel finish with good - quality hinges locks and handles.
Balcony / Windows:-
UPVC sliding shutters.
Windows:-
UPVC windows and glazed sliding / hinged window with Mosquito mesh.
Ventilators:-
All Ventilators frame and shutter are UPVC /Aluminum with glazed louvers / hinged and provision for an exhaust fan.
Hardware:-
All hardware shall be in brush finished stainless steel.
PAINT
Ceiling:-
Premium Emulsion for all areas except service areas.
Internal Walls:-
Premium Emulsion paint.
External Walls:-
Exterior grade emulsion, special textured paint may be used in certain areas.
Grills:-
Safety grills will be provided only for ground floor units (lower level only).
ELECTRICAL
Electrical Wiring:-
ISI approved
Switches:-
Shall be provided in concealed conduits for lighting and sufficient 5 Amps and 16 Amps sockets. All switches shall be Anchor / Legrand or equivalent make.
Backup power:-
Shall be provided to all points inside the apartment for lighting purpose and one fridge point.
TV / Telephone points / Internet points:-
Will be provided.
SECURITY
Video Door Phone with intercom facility in each flat.
UTILITIES/ SERVICES
Rain Water:
Harvesting storm water would be routed to storm water re-charge pits provided for rain water harvesting. (Roof water collection & re-use is also proposed at site).
ELEVATOR
Hi- speed automatic lift.
Irrigation system:-
For all landscape in common areas.
Krishvi Dhavala : A Premier Residential Project on Bellandur, Bangalore.
Looking for a luxury home in Bangalore? Krishvi Dhavala , situated off Bellandur, is a landmark residential project offering modern living spaces with eco-friendly features. Spread across 3.00 acres , this development offers 271 units, including 3 BHK and 4 BHK Apartments.
Key Highlights of Krishvi Dhavala .
• Prime Location: Nestled behind Wipro SEZ, just off Bellandur, Krishvi Dhavala is strategically located, offering easy connectivity to major IT hubs.
• Eco-Friendly Design: Recognized as the Best Eco-Friendly Sustainable Project by Times Business 2024, Krishvi Dhavala emphasizes sustainability with features like natural ventilation, eco-friendly roofing, and electric vehicle charging stations.
• World-Class Amenities: 24Hrs Backup Electricity, Aerobics, Badminton Court, Basket Ball Court, Club House, Covered Car Parking, Gym, Indoor Games, Jacuzzi Steam Sauna, Jogging Track, Lift, Play Area, Security Personnel, Senior Citizen Park and Swimming Pool.
Why Choose Krishvi Dhavala ?.
Seamless Connectivity Krishvi Dhavala provides excellent road connectivity to key areas of Bangalore, With upcoming metro lines, commuting will become even more convenient. Residents are just a short drive from essential amenities, making day-to-day life hassle-free.
Luxurious, Sustainable, and Convenient Living .
Krishvi Dhavala redefines luxury living by combining eco-friendly features with high-end amenities in a prime location. Whether you’re a working professional seeking proximity to IT hubs or a family looking for a spacious, serene home, this project has it all.
Visit Krishvi Dhavala Today! Find your dream home at Adarsh Palm Retreat, Bellandur, Bangalore, Karnataka, INDIA.. Experience the perfect blend of luxury, sustainability, and connectivity.
No. 2, 1st Floor, Old Airport Road, Domlur, Bangalore - 560071, Karnataka, INDIA.
Projects in Bangalore
Completed Projects |The project is located in Adarsh Palm Retreat, Bellandur, Bangalore, Karnataka, INDIA.
Apartment sizes in the project range from 1630 sqft to 3445 sqft.
The area of 4 BHK apartments ranges from 2395 sqft to 3445 sqft.
The project is spread over an area of 3.00 Acres.
The price of 3 BHK units in the project ranges from Rs. 1.21 Crs to Rs. 1.38 Crs.