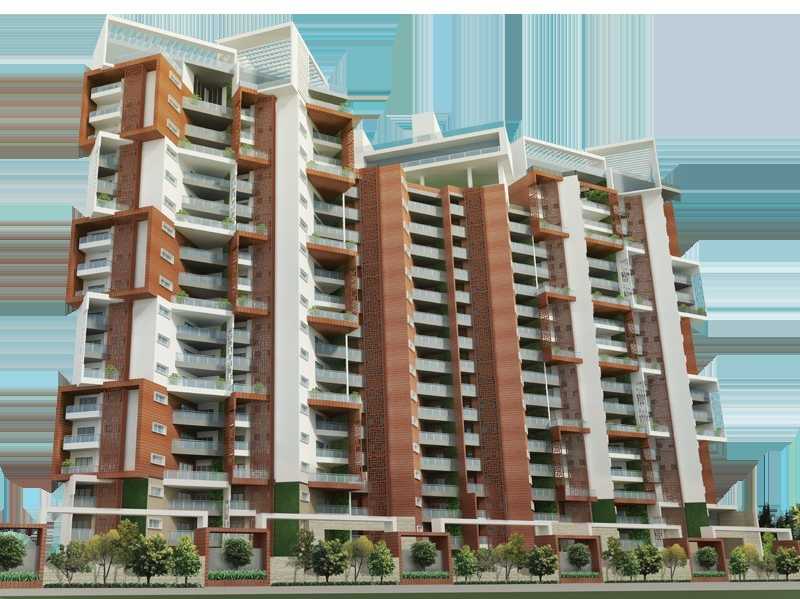



Change your area measurement
MASTER PLAN
STRUCTURE
DOORS
FLOORING - GENERAL
APARTMENT FLOORING
KITCHEN
DADO
TOILETS
PAINTING
ELECTRICAL OUTLINE SPECIFICATIONS
AC POINTS
TV POINTS
TELEPHONE POINTS
WASHING MACHINE POINT
SECURITY SYSTEM
CLUBHOUSE AND AMENITIES
Living Walls Another Sky – Luxury Apartments in Banaswadi, Bangalore.
Living Walls Another Sky, located in Banaswadi, Bangalore, is a premium residential project designed for those who seek an elite lifestyle. This project by VDB Infra & Realty Pvt Ltd offers luxurious. 3 BHK and 4 BHK Apartments packed with world-class amenities and thoughtful design. With a strategic location near Bangalore International Airport, Living Walls Another Sky is a prestigious address for homeowners who desire the best in life.
Project Overview: Living Walls Another Sky is designed to provide maximum space utilization, making every room – from the kitchen to the balconies – feel open and spacious. These Vastu-compliant Apartments ensure a positive and harmonious living environment. Spread across beautifully landscaped areas, the project offers residents the perfect blend of luxury and tranquility.
Key Features of Living Walls Another Sky: .
World-Class Amenities: Residents enjoy a wide range of amenities, including a 24Hrs Water Supply, 24Hrs Backup Electricity, CCTV Cameras, Club House, Covered Car Parking, Gas Pipeline, Gym, Intercom, Jogging Track, Landscaped Garden, Lift, Party Area, Play Area, Security Personnel, Solar lighting, Spa, Squash Court, Swimming Pool and Table Tennis.
Luxury Apartments: Offering 3 BHK and 4 BHK units, each apartment is designed to provide comfort and a modern living experience.
Vastu Compliance: Apartments are meticulously planned to ensure Vastu compliance, creating a cheerful and blissful living experience for residents.
Legal Approvals: The project has been approved by BBMP, ensuring peace of mind for buyers regarding the legality of the development.
Address: Survey No:118, Banaswadi Outer Ring Road, Horamavu, Bangalore, Karnataka, INDIA..
Banaswadi, Bangalore, INDIA.
For more details on pricing, floor plans, and availability, contact us today.
Another Sky, Banaswadi-Horamavu Jn Outer Ring Road, Bangalore, Karnataka, INDIA.
The project is located in Survey No:118, Banaswadi Outer Ring Road, Horamavu, Bangalore, Karnataka, INDIA.
Apartment sizes in the project range from 2312 sqft to 3200 sqft.
The area of 4 BHK apartments ranges from 3178 sqft to 3200 sqft.
The project is spread over an area of 2.00 Acres.
The price of 3 BHK units in the project ranges from Rs. 1.62 Crs to Rs. 1.82 Crs.