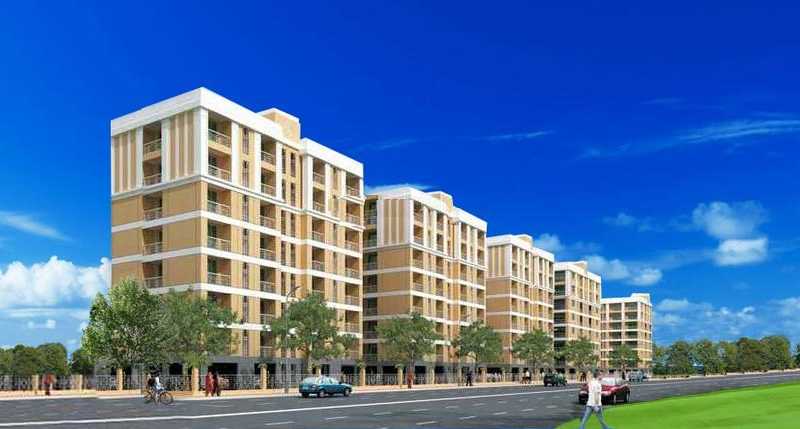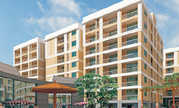By: LODHA Group in Sanath Nagar


Change your area measurement
MASTER PLAN
FOUNDATION & STRUCTURE:
RCC framed structure.
SUPER STRUCTURE :
Red Clay brick work in cement mortar.
PLASTERING:
Internal :Double coat cement plastering finished with luppam.
External :Double coat cement plastering.
JOINERY WORKS :
Main Door : Good quality teak wood frame with teak wood shutter with design panel. Shutter finished with melamine matt polish fixed with good quality hardware.
Internal Doors : Good quality teak wood frame and design flush shutter fixed with good quality hardware.
Windows : Aluminum Power Coated single glazed tinted glass sliding door with bucks shutter standard hardware.
PAINTING:
Internal : Two coats of emulsion paint over a base coat of primer.
External : Premium quality with Birla wall care external finish painting.
Common Area : Oil bound distemper.
FLOORING:
Dinning Living : Vitrified tiles of size 2 ft x 2 ft.
Bedrooms : Vitrified tiles of size 2 ft x 2 ft.
Kitchen : Vitrified tiles of size 2 ft x 2 ft.
Toilets : Best quality acid resistant, anti skid designer tiles.
TILE CLADDING & DADOOING :
Toilets:Best quality acid resistant body designer glazed ceramic tile dado upto 6’ - 6”/7' - 0"
Kitchen:Granite tile dado up to 2’ height above kitchen platform.
Utility / Wash:Glazed ceramic tiles dado upto 2’ - 6” height.
KITCHEN PLATFORM:
Granite platform with steel sink of reputed make with bore & municipal water connection, provision for cabinets and exhaust fan.
TOILETS:
(All toilets consist of)
a) Medium size washbasin make Hindware / Cera.
b) E.W.C in master bedroom with flush tank Hindware / or reputed make.
c) I.W.C for other toilet with flush tank Hindware / or reputed make.
d) Hot and cold wall mixer with shower provision for geyser in all bathrooms.
e) All fixers are C.P. coated best quality standard branded make.
ELECTRICAL:
a) Concealed copper wiring of standard make.
b) Power outlets for A/C & geyser in master bedroom.
c) Power plug outlets for cooking range chimney, refrigerator, micro oven, mixer grinder in kitchen.
d) Plug points for TV & audio systems in hall as master bedroom.
e) 3-Phase supply for each unit and individual meter boards.
f) Miniature circuit breakers (MCB) & ELCB for each distribution board.
TELEPHONE & CABLE TV :
Provision for master bedroom and drawing / living room.
LIFTS:
Standard make lift
Lodha Codename Magnifique – Luxury Apartments with Unmatched Lifestyle Amenities.
Key Highlights of Lodha Codename Magnifique: .
• Spacious Apartments : Choose from elegantly designed 2 BHK BHK Apartments, with a well-planned 7 structure.
• Premium Lifestyle Amenities: Access 336 lifestyle amenities, with modern facilities.
• Vaastu Compliant: These homes are Vaastu-compliant with efficient designs that maximize space and functionality.
• Prime Location: Lodha Codename Magnifique is strategically located close to IT hubs, reputed schools, colleges, hospitals, malls, and the metro station, offering the perfect mix of connectivity and convenience.
Discover Luxury and Convenience .
Step into the world of Lodha Codename Magnifique, where luxury is redefined. The contemporary design, with façade lighting and lush landscapes, creates a tranquil ambiance that exudes sophistication. Each home is designed with attention to detail, offering spacious layouts and modern interiors that reflect elegance and practicality.
Whether it's the world-class amenities or the beautifully designed homes, Lodha Codename Magnifique stands as a testament to luxurious living. Come and explore a life of comfort, luxury, and convenience.
Lodha Codename Magnifique – Address Off Ameerpet, Sanath Nagar, Hyderabad, Telangana, INDIA..
Welcome to Lodha Codename Magnifique , a premium residential community designed for those who desire a blend of luxury, comfort, and convenience. Located in the heart of the city and spread over 10.60 acres, this architectural marvel offers an extraordinary living experience with 336 meticulously designed 2 BHK Apartments,.
Lodha Excelus, N.M. Joshi Marg, Mahalaxmi, Mumbai - 400011, Maharashtra, INDIA.
The project is located in Off Ameerpet, Sanath Nagar, Hyderabad, Telangana, INDIA.
Apartment sizes in the project range from 1215 sqft to 1337 sqft.
The area of 2 BHK apartments ranges from 1215 sqft to 1337 sqft.
The project is spread over an area of 10.60 Acres.
The price of 2 BHK units in the project ranges from Rs. 51.03 Lakhs to Rs. 56.15 Lakhs.