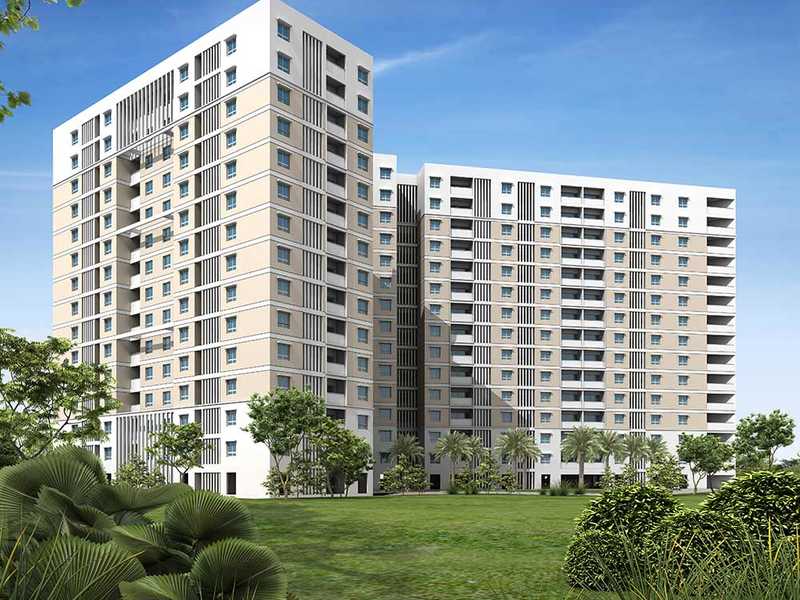By: Nitesh Estates in JP Nagar Phase 9




Change your area measurement
MASTER PLAN
RCC FRAMED STRUCTURE
DOORS
FLOORING
SKIRTING
WINDOWS
DADO
TOILETS
SECURITY
PAINTING
KITCHEN
LANDSCAPING
ROADS
BASEMENT
ELECTRICAL
OTHERS
Nitesh British Columbia is strategically crafted by the well-known builder Nitesh Estates. It is a superb Residential development in JP Nagar Phase 9, a high-class locality in Bangalore having all the utilities and basic needs within easy reach. It comprises of modern Apartments with all the high-end, contemporary interior fittings. Set within pleasing and wonderful views of the countryside, this grand property at No.19/20, Royal Park residency Layout JP Nagar Phase 9, Bangalore, Karnataka, INDIA. has comfortable and spacious rooms. It is spread over an area of 4.50 acres with 329 units. The Nitesh British Columbia is presently ongoing and is available for possession.
Nitesh British Columbia Offering Amenities :- 24Hrs Water Supply, 24Hrs Backup Electricity, Aerobics, CCTV Cameras, Club House, Covered Car Parking, Earthquake Resistant, Fire Safety, Indoor Games, Jogging Track, Landscaped Garden, Lift, Meditation Hall, Play Area, Security Personnel, Swimming Pool, Toddlers Pool and Yoga Deck.
Location Advantages: Nitesh British Columbia located with close proximity to schools, colleges, hospitals, shopping malls, grocery stores, restaurants, recreational centres etc. The complete address of Nitesh British Columbia is No.19/20, Royal Park residency Layout JP Nagar Phase 9, Bangalore, Karnataka, INDIA..
Nitesh Timesquare, Level 7, # 8, MG Road, Bangalore - 560001, Karnataka, INDIA.
The project is located in No.19/20, Royal Park residency Layout JP Nagar Phase 9, Bangalore, Karnataka, INDIA.
Apartment sizes in the project range from 978 sqft to 1068 sqft.
The area of 2 BHK units in the project is 978 sqft
The project is spread over an area of 4.50 Acres.
Price of 3 BHK unit in the project is Rs. 5 Lakhs