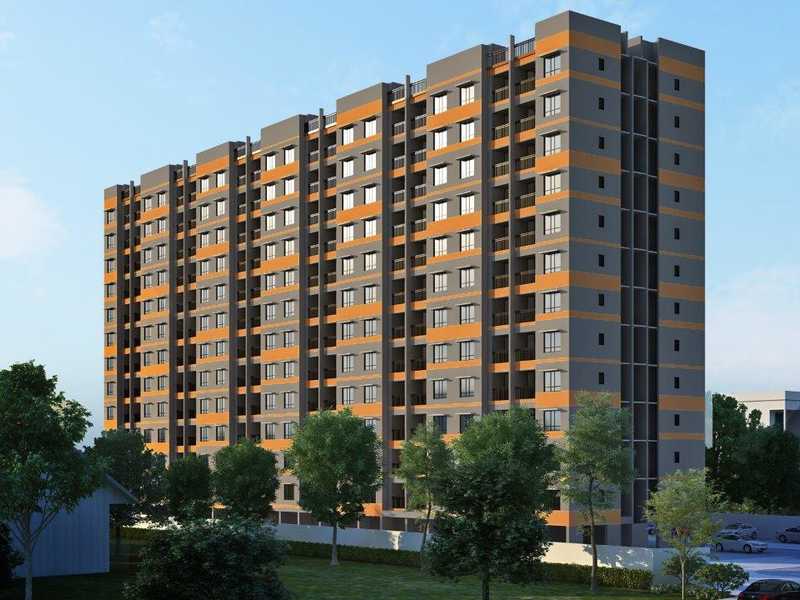By: Olympia Group in Navallur




Change your area measurement
MASTER PLAN
STRUCTURE
FOYER/ LIVING/ DINING
BEDROOMS
TOILETS
KITCHEN
BALCONIES / UTILITIES
JOINERY MAIN DOOR/ BEDROOM DOORS
TOILET DOORS
COMMON AREAS
STAIRCASE
LIFTS
PLUMBING & SANITARY
ELECTRICAL
LANDSCAPE
DISCLAIMER
Olympia Opaline – Luxury Apartments in Navallur, Chennai.
Olympia Opaline, located in Navallur, Chennai, is a premium residential project designed for those who seek an elite lifestyle. This project by Olympia Group offers luxurious. 1 BHK Apartments packed with world-class amenities and thoughtful design. With a strategic location near Chennai International Airport, Olympia Opaline is a prestigious address for homeowners who desire the best in life.
Project Overview: Olympia Opaline is designed to provide maximum space utilization, making every room – from the kitchen to the balconies – feel open and spacious. These Vastu-compliant Apartments ensure a positive and harmonious living environment. Spread across beautifully landscaped areas, the project offers residents the perfect blend of luxury and tranquility.
Key Features of Olympia Opaline: .
World-Class Amenities: Residents enjoy a wide range of amenities, including a 24Hrs Water Supply, Aerobics, Badminton Court, Banquet Hall, Basket Ball Court, Billiards, Cafeteria, CCTV Cameras, Club House, Community Hall, Covered Car Parking, Cricket Court, Entrance Gate With Security Cabin, Fire Safety, Football, Gated Community, Gym, Indoor Games, Intercom, Jacuzzi Steam Sauna, Jogging Track, Landscaped Garden, Library, Lift, Meditation Hall, Party Area, Play Area, Pool Table, Rain Water Harvesting, Restaurant, Security Personnel, Squash Court, Swimming Pool, Table Tennis, Tennis Court, Vastu / Feng Shui compliant, Visitor Parking, Volley Ball, Waste Management, Wifi Connection, Senior Citizen Sitting Areas, 24Hrs Backup Electricity for Common Areas, Sewage Treatment Plant, Mini Theater and Yoga Deck.
Luxury Apartments: Offering 1 BHK units, each apartment is designed to provide comfort and a modern living experience.
Vastu Compliance: Apartments are meticulously planned to ensure Vastu compliance, creating a cheerful and blissful living experience for residents.
Legal Approvals: The project has been approved by CMDA, DTCP, Local Planning Authority and Panchayat, ensuring peace of mind for buyers regarding the legality of the development.
Address: No 33, Old Mahabalipuram Road, Navallur, Chennai, Tamil Nadu, INDIA..
Navallur, Chennai, INDIA.
For more details on pricing, floor plans, and availability, contact us today.
Olympia Technology Park, Plot No. 1, Sidco Industrial Estate, Chennai, Tamil Nadu, INDIA.
Projects in Chennai
Completed Projects |The project is located in No 33, Old Mahabalipuram Road, Navallur, Chennai, Tamil Nadu, INDIA.
Apartment sizes in the project range from 586 sqft to 601 sqft.
Yes. Olympia Opaline is RERA registered with id TN/01/Building/0335/2018 dated 13/11/2018 (RERA)
The area of 1 BHK apartments ranges from 586 sqft to 601 sqft.
The project is spread over an area of 3.92 Acres.
The price of 1 BHK units in the project ranges from Rs. 37 Lakhs to Rs. 38.46 Lakhs.