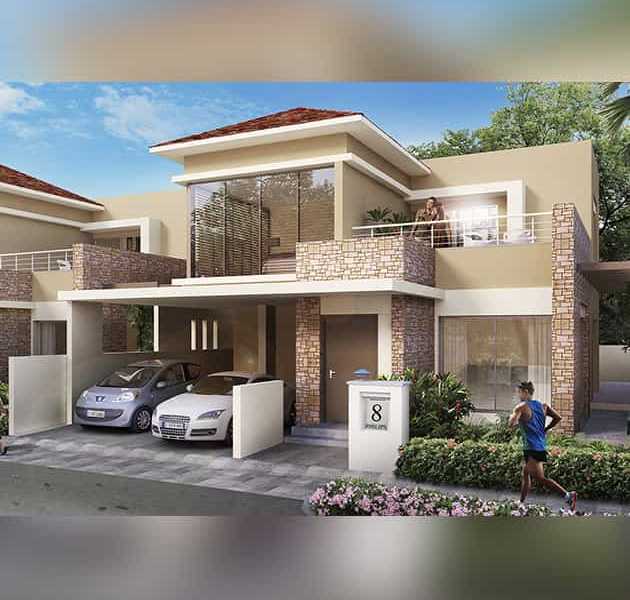



Change your area measurement
MASTER PLAN
STRUCTURE
SUPER STRUCTURE
WINDOWS
DOORS
ELECTRICAL WORKS
EXTERIOR FINISH
FINISHES
FLOORING
INTERNAL STAIRCASE
PLUMBING
SANITARY FITTINGS
Discover the perfect blend of luxury and comfort at Pride Crosswinds Villa, where each Villas is designed to provide an exceptional living experience. nestled in the serene and vibrant locality of Bannerghatta Jigani Road, Bangalore.
Project Overview – Pride Crosswinds Villa premier villa developed by Pride Group and Offering 268 luxurious villas designed for modern living, Built by a reputable builder. Launching on Nov-2019 and set for completion by Jun-2023, this project offers a unique opportunity to experience upscale living in a serene environment. Each Villas is thoughtfully crafted with premium materials and state-of-the-art amenities, catering to discerning homeowners who value both style and functionality. Discover your dream home in this idyllic community, where every detail is tailored to enhance your lifestyle.
Prime Location with Top Connectivity Pride Crosswinds Villa offers 3 BHK and 4 BHK Villas at a flat cost, strategically located near Bannerghatta Jigani Road, Bangalore. This premium Villas project is situated in a rapidly developing area close to major landmarks.
Key Features: Pride Crosswinds Villa prioritize comfort and luxury, offering a range of exceptional features and amenities designed to enhance your living experience. Each villa is thoughtfully crafted with modern architecture and high-quality finishes, providing spacious interiors filled with natural light.
• Location: Bannerghatta Jigani Road, Bangalore, Karnataka, INDIA..
• Property Type: 3 BHK and 4 BHK Villas.
• Project Area: 23.60 acres of land.
• Total Units: 268.
• Status: completed.
• Possession: Jun-2023.
#108, Near Pune University, Ganeshkhind Road, Pune, Maharashtra, INDIA.