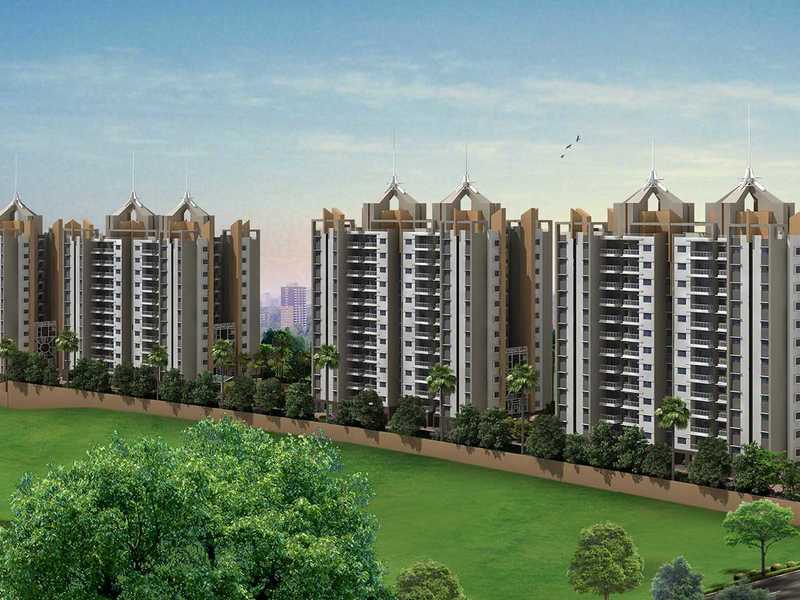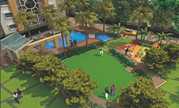By: Pride Group in Subramanyapura


Change your area measurement
MASTER PLAN
DOORS: INTERIORS
- Entrance Door - Veneer Finish Flush Door
- Internal Door - Veneer Finish Flush Door
- Balcony Doors - 3 Track Aluminium With Mosquito Net Shutter
- Hardware For Doors - Good Quality
ELECTRICAL WORKS
- Interiors Emulsions
ELEVATORS
- Switches - Anchor / Legrand / Equivalent
- Johnson/ Equivalent - One Each Of 13 & 8 Passenger Capacity For Each Wing
EXTERIORS
- Balconies - Anti Skid Ceramic Tiles
FLOORING: COMMON AREA
- External Steps - Granite
- Lobby - Granite / Vitrified Tiles
- Club House - Vitrified / Ceramic Tiles
- Parking Lot - Cement Flooring
- Staircase - Kota / Tandoor
INTERIORS
- Kitchen - Vitrified Tiles
- Bedroom/ Dining/ Living/ Passages - Vitrified Tiles
- Toilets - Anti Skid Ceramic Tiles
- Utility - Anti Skid Ceramic Tiles
KITCHEN
- Granite Platform With Ss Sink & Drain Board
PAINTING
- Exteriors - Weather Coat Paint
- Common Areas - Emulsions
TOILETS
- Dadoing - Ceramic Tiles Up To Lintel Height
- Cp Fittings - Jaguar / Equivalent
- Sanitary Fittings - Hindware / Parryware / Equivalent
WINDOWS: INTERIORS
- Windows - 3 Track Aluminium With Mosquito Net Shutter
- Ventilators - Aluminium
Pride Springfields : A Premier Residential Project on Subramanyapura, Bangalore.
Looking for a luxury home in Bangalore? Pride Springfields , situated off Subramanyapura, is a landmark residential project offering modern living spaces with eco-friendly features. Spread across 5.00 acres , this development offers 456 units, including 2 BHK and 3 BHK Apartments.
Key Highlights of Pride Springfields .
• Prime Location: Nestled behind Wipro SEZ, just off Subramanyapura, Pride Springfields is strategically located, offering easy connectivity to major IT hubs.
• Eco-Friendly Design: Recognized as the Best Eco-Friendly Sustainable Project by Times Business 2024, Pride Springfields emphasizes sustainability with features like natural ventilation, eco-friendly roofing, and electric vehicle charging stations.
• World-Class Amenities: 24Hrs Backup Electricity, Covered Car Parking, Gym, Jogging Track, Lift, Play Area, Security Personnel and Swimming Pool.
Why Choose Pride Springfields ?.
Seamless Connectivity Pride Springfields provides excellent road connectivity to key areas of Bangalore, With upcoming metro lines, commuting will become even more convenient. Residents are just a short drive from essential amenities, making day-to-day life hassle-free.
Luxurious, Sustainable, and Convenient Living .
Pride Springfields redefines luxury living by combining eco-friendly features with high-end amenities in a prime location. Whether you’re a working professional seeking proximity to IT hubs or a family looking for a spacious, serene home, this project has it all.
Visit Pride Springfields Today! Find your dream home at Adjacent to Subramanyapura Lake, 2nd Stage, Jayanagar Housing Society Layout, Subramanyapura, Bangalore, Karnataka, INDIA.. Experience the perfect blend of luxury, sustainability, and connectivity.
#108, Near Pune University, Ganeshkhind Road, Pune, Maharashtra, INDIA.
The project is located in Adjacent to Subramanyapura Lake, 2nd Stage, Jayanagar Housing Society Layout, Subramanyapura, Bangalore, Karnataka, INDIA.
Apartment sizes in the project range from 929 sqft to 1278 sqft.
The area of 2 BHK units in the project is 929 sqft
The project is spread over an area of 5.00 Acres.
Price of 3 BHK unit in the project is Rs. 56.23 Lakhs