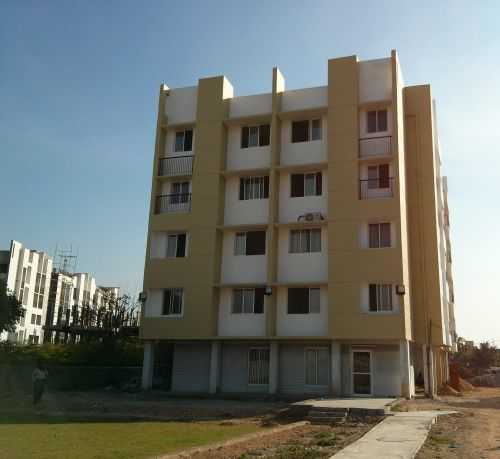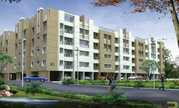

Change your area measurement
MASTER PLAN
Structure & Wall
RCC framed structure confirming to IS and seismic codes.
External walls with 8 ” Solid block and internal walls with 4” Solid block.
Painting
Ceiling painting OBD.
Putty with oil bound distemper for internal walls.
Varnish matt finish for main door
Enamel paint for other doors.
Weather shield paint for external walls - Asian or equivalent.
Enamel paint of MS grills.
Flooring
16”X16” vitrified tiles for living, dining, bed rooms.
12”X12” anti-skid ceramic tiles for kitchen, utility, service, balcony and toilets.
Kota stone for staircase.
Ceramic/Kota stone for common area passage.
Main Door
African Teak wood door frame.
Teakwood shutter with plywood veneer.
Stainless steel hardware fittings.
Other Doors
Sal wood frame.
ISI make flush doors.
Aluminium powder coated fittings.
Cylindrical lock - Godrej or equivalent.
Windows
Aluminium powder coated frames with 4 mm glass.
Ventilators
Sal wood frame.
4 mm pin headed glass.
Kitchen
Granite cooking platform.
Ceramic tile dado upto 2’0” above platform.
Stainless steel sink - single bowl with drain board.
Toilets
Ceramic 12”X8”: dado upto 7’0” height.
White EWC with flush tank Parryware or equivalent.
Plumbing
PVC / CPVC pipes for water supply, soil, waste water etc..
Jaquar or equivalent CP fittings.
Electrical Works
Three phase power supply with concealed copper wiring confirming to IS.
Switches - Anchor Rider or equivalent.
DB, MCB - Legrand/GE or equivalent.
Water Supply
Adequate sump and OHTs
Treated water for landscaping and flushing.
Lifts
Adequate capacity of Johnson or equivalent make.
Primex Verterra – Luxury Apartments in Porur, Chennai.
Primex Verterra, located in Porur, Chennai, is a premium residential project designed for those who seek an elite lifestyle. This project by Primex Infrastructure Pvt Ltd offers luxurious. 1 BHK, 2 BHK and 3 BHK Apartments packed with world-class amenities and thoughtful design. With a strategic location near Chennai International Airport, Primex Verterra is a prestigious address for homeowners who desire the best in life.
Project Overview: Primex Verterra is designed to provide maximum space utilization, making every room – from the kitchen to the balconies – feel open and spacious. These Vastu-compliant Apartments ensure a positive and harmonious living environment. Spread across beautifully landscaped areas, the project offers residents the perfect blend of luxury and tranquility.
Key Features of Primex Verterra: .
World-Class Amenities: Residents enjoy a wide range of amenities, including a 24Hrs Backup Electricity, Badminton Court, Basket Ball Court, Gated Community, Gym, Indoor Games, Intercom, Landscaped Garden, Play Area, Rain Water Harvesting, Security Personnel and Swimming Pool.
Luxury Apartments: Offering 1 BHK, 2 BHK and 3 BHK units, each apartment is designed to provide comfort and a modern living experience.
Vastu Compliance: Apartments are meticulously planned to ensure Vastu compliance, creating a cheerful and blissful living experience for residents.
Legal Approvals: The project has been approved by Sorry, Legal approvals information is currently unavailable, ensuring peace of mind for buyers regarding the legality of the development.
Address: Mugalivakkam, Porur, Chennai-600166, Tamil Nadu, INDIA.
Porur, Chennai, INDIA.
For more details on pricing, floor plans, and availability, contact us today.
No.13 Chittaranjan Road, Alwarpet‚ Chennai, Tamil Nadu, INDIA
Projects in Chennai
Completed Projects |The project is located in Mugalivakkam, Porur, Chennai-600166, Tamil Nadu, INDIA
Apartment sizes in the project range from 575 sqft to 1233 sqft.
The area of 2 BHK apartments ranges from 802 sqft to 994 sqft.
The project is spread over an area of 6.72 Acres.
The price of 3 BHK units in the project ranges from Rs. 59.78 Lakhs to Rs. 65.29 Lakhs.