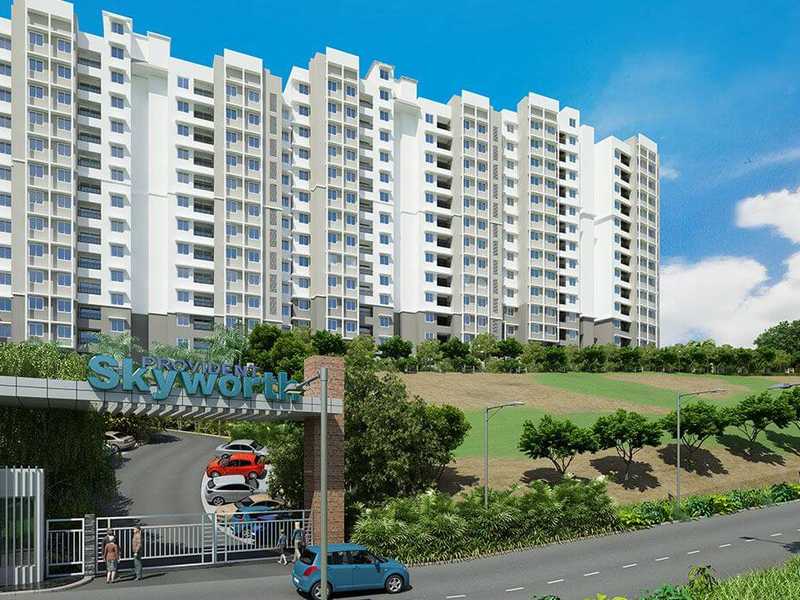



Change your area measurement
MASTER PLAN
SPECIFICATIONS:
PLASTERING:
PAINTING:
FLOORING:
DADOOING:
FITTINGS & ACCESSORIES:
DOORS, WINDOWS & VENTILATORS:
ELECTRICAL:
LIFT AND STAIRCASE:
COMMON AMMENITIES:
CLUB HOUSE:
SECURITY SYSTEMS:
BACK UP GENERATOR:
Provident Skyworth – Luxury Apartments in Derebail , Mangalore .
Provident Skyworth , a premium residential project by Provident Housing Limited,. is nestled in the heart of Derebail, Mangalore. These luxurious 2 BHK and 3 BHK Apartments redefine modern living with top-tier amenities and world-class designs. Strategically located near Mangalore International Airport, Provident Skyworth offers residents a prestigious address, providing easy access to key areas of the city while ensuring the utmost privacy and tranquility.
Key Features of Provident Skyworth :.
. • World-Class Amenities: Enjoy a host of top-of-the-line facilities including a Badminton Court, Basket Ball Court, Club House, Covered Car Parking, Creche, Gated Community, Gym, Indoor Games, Intercom, Jogging Track, Landscaped Garden, Lift, Play Area, Security Personnel and Swimming Pool.
• Luxury Apartments : Choose between spacious 2 BHK and 3 BHK units, each offering modern interiors and cutting-edge features for an elevated living experience.
• Legal Approvals: Provident Skyworth comes with all necessary legal approvals, guaranteeing buyers peace of mind and confidence in their investment.
Address: Derebail, Mangalore, Karnataka, INDIA..
No.130, 1, Ulsoor Road, Bangalore-560042, Karnataka, INDIA.
The project is located in Derebail, Mangalore, Karnataka, INDIA.
Apartment sizes in the project range from 1091 sqft to 1360 sqft.
Yes. Provident Skyworth is RERA registered with id PRM/KA/RERA/1257/334/PR/170916/000355, PRM/KA/RERA/1257/334/PR/170916/000400 (RERA)
The area of 2 BHK apartments ranges from 1091 sqft to 1093 sqft.
The project is spread over an area of 4.00 Acres.
The price of 3 BHK units in the project ranges from Rs. 66.9 Lakhs to Rs. 68.35 Lakhs.